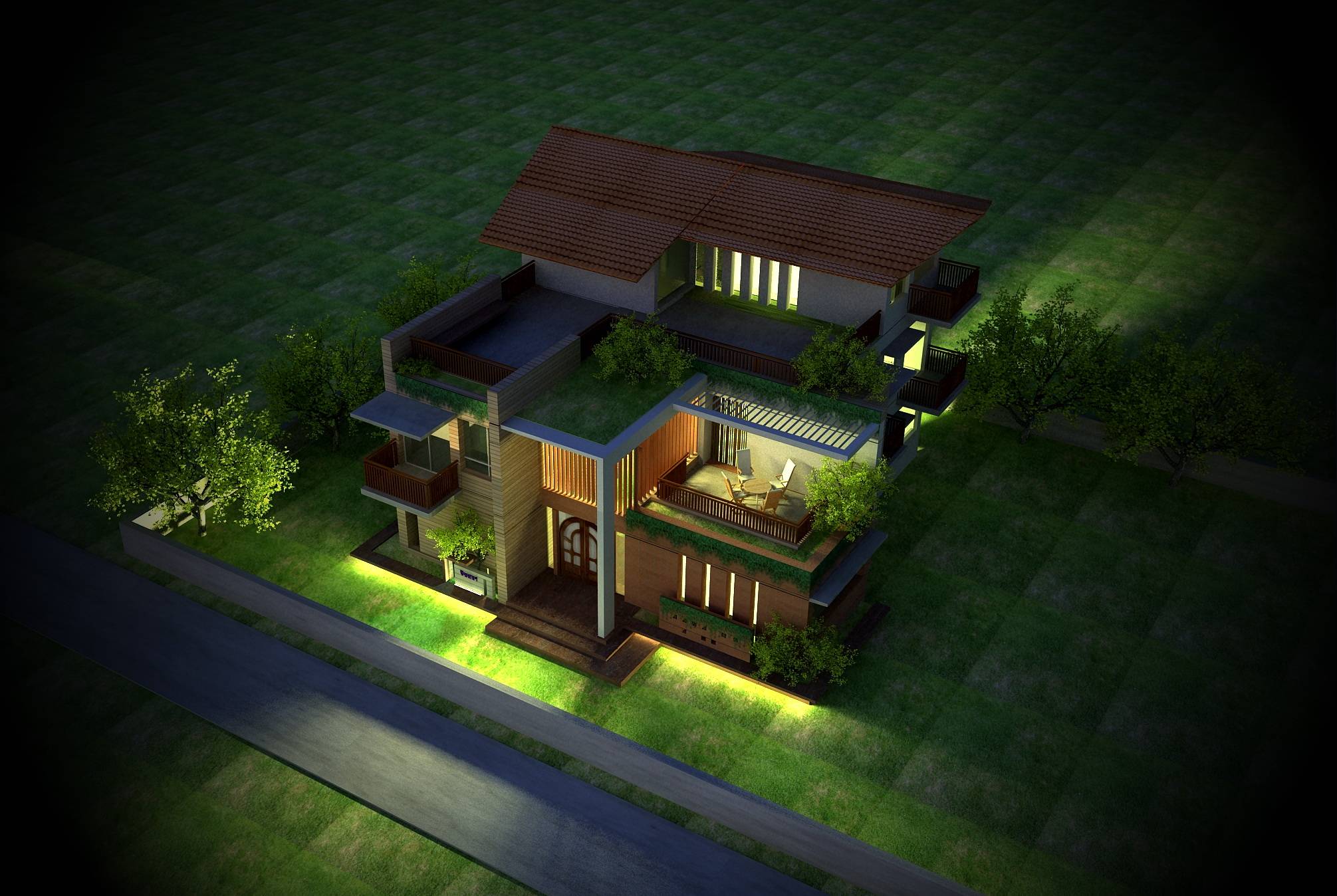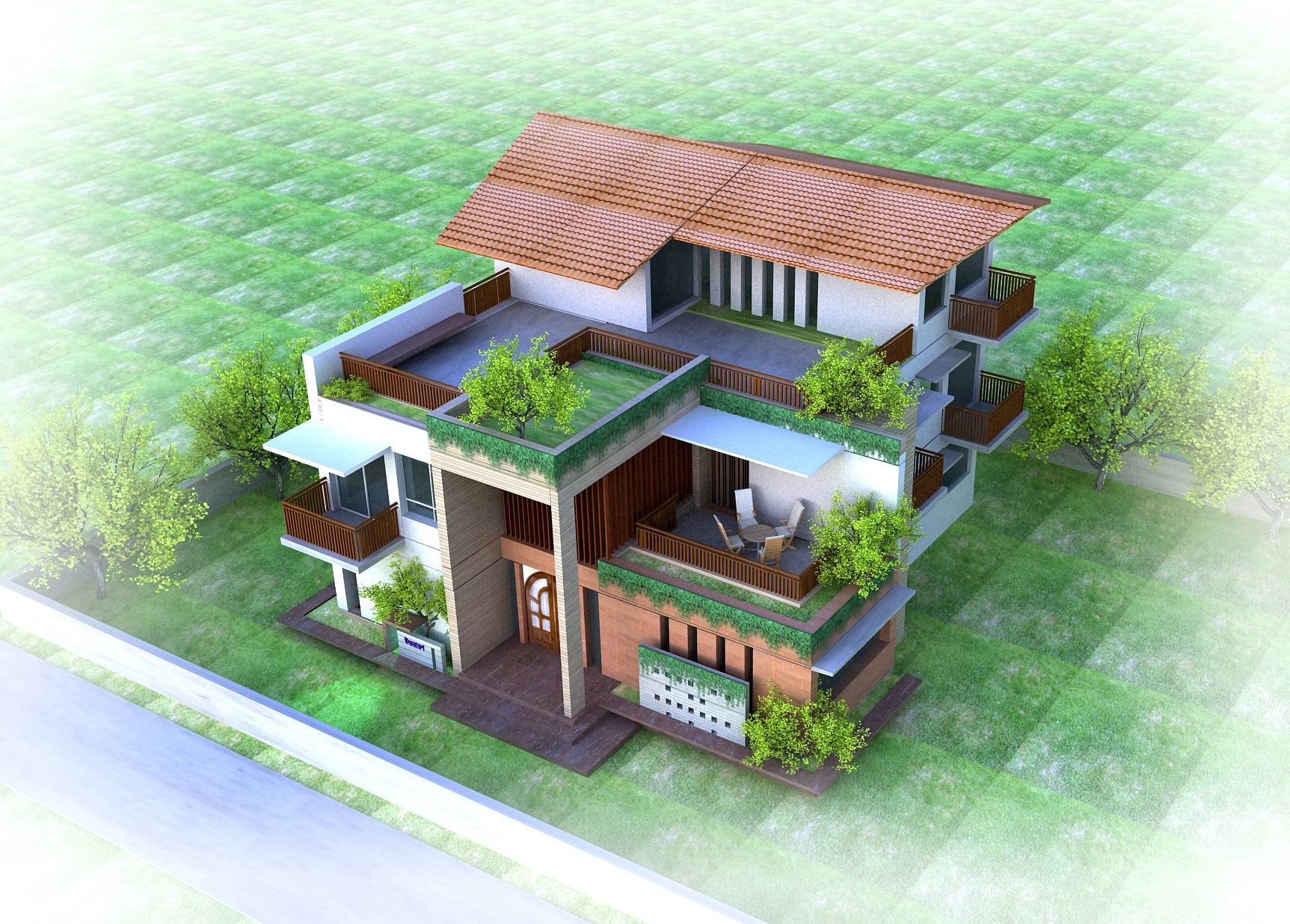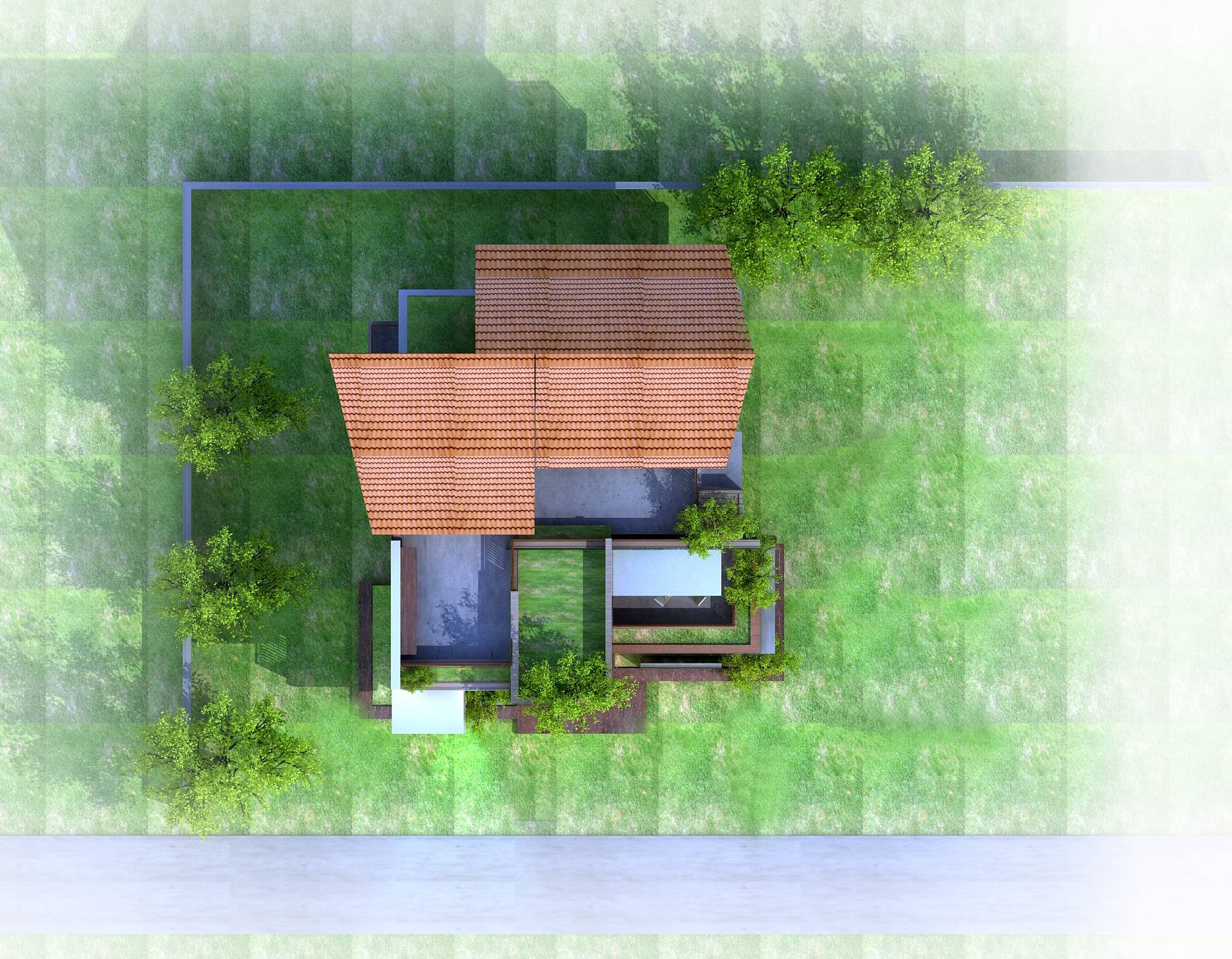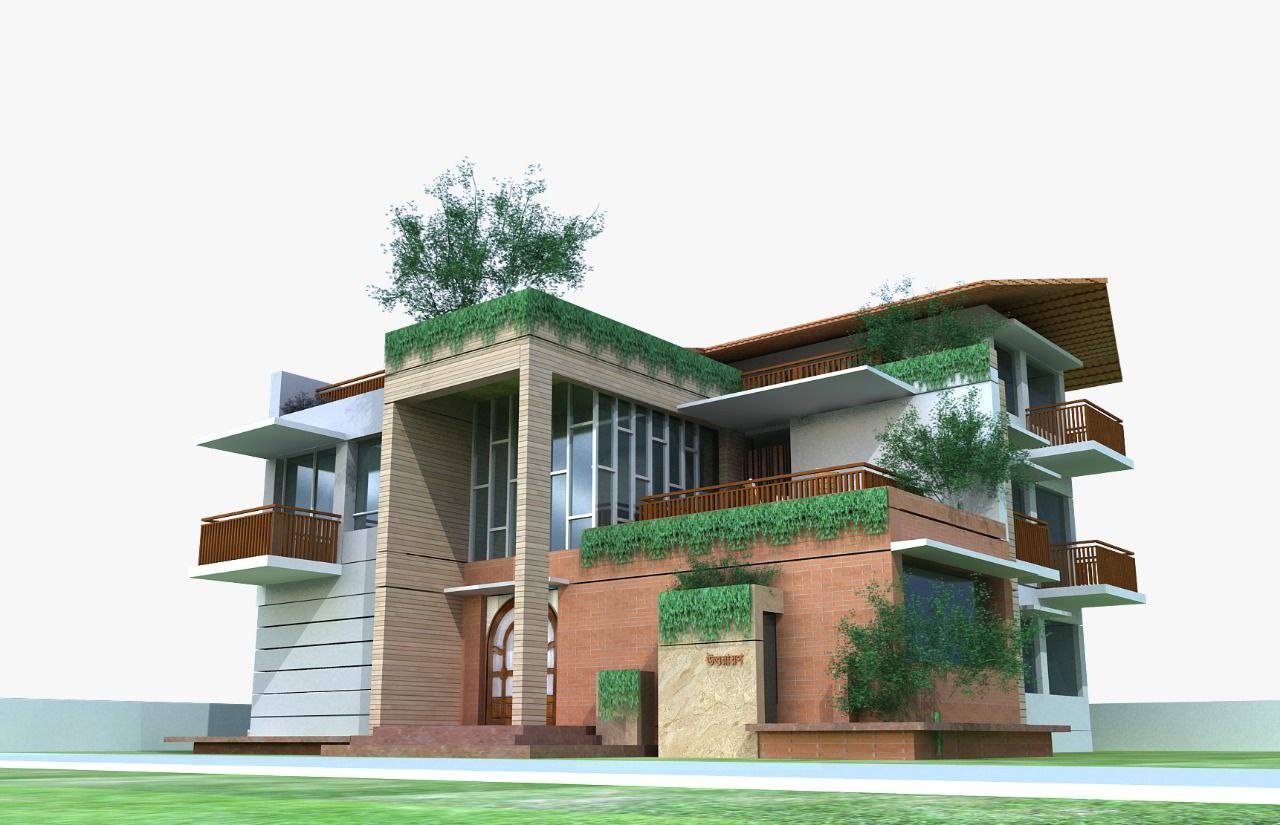residence shilghata




Project Summary
The Triplex Residence at Shilghata, Bandarban, is inspired by the serene natural surroundings and hilly terrain of the area. The design emphasizes a harmonious blend of modern architecture with the local environment, offering a peaceful and luxurious retreat amidst nature. Key elements of the design focus on:
Contextual Sensitivity: The residence is designed to adapt to the sloping topography, incorporating terraced levels that blend seamlessly with the landscape. Large windows and open spaces allow for panoramic views of the lush hills and natural beauty.
Sustainable Architecture: Use of locally sourced materials such as stone, bamboo, and timber will reduce the ecological footprint while ensuring the design is environmentally conscious. Solar panels and rainwater harvesting systems will also be integrated into the design.
Form and Structure: The building will have a modern yet organic form, with clean lines, flat roofs, and cantilevered sections to give a floating appearance over the landscape. This structure will not only provide aesthetic appeal but also minimize excavation in the sensitive terrain.
Natural Ventilation and Lighting: The residence will take full advantage of Bandarban’s breezes and natural light. Cross-ventilation and the strategic placement of skylights will ensure comfort while reducing energy consumption.
Open-Plan Layout: The layout will offer spaciousness and fluidity between indoor and outdoor spaces. The triplex design will include expansive terraces on each level, enhancing the connection to nature and providing outdoor living spaces.
Interior Design Concept:
The interior design will reflect the tranquility of the surrounding environment while maintaining a sense of luxury and modernity. The concept will focus on:
Nature-Inspired Palette: Soft, earthy tones such as stone gray, forest green, and warm wood shades will dominate the interior spaces, creating a calm and inviting atmosphere. Textures will include natural wood finishes, rough stone surfaces, and smooth metal accents.
Minimalist Luxury: The design will embrace simplicity with a minimalist approach, focusing on functionality, clean lines, and uncluttered spaces. However, luxurious touches will be added through high-quality materials and sophisticated furnishings.
Open Living Spaces: The living, dining, and kitchen areas will be designed as open spaces that flow together seamlessly. Large windows and sliding glass doors will bring in natural light, blurring the boundary between indoor and outdoor areas.
Layered Lighting: Lighting design will play a key role in setting the mood, with soft ambient lighting complemented by task and accent lighting to create depth and highlight architectural features.
Locally Crafted Elements: Incorporating traditional Bandarban craftsmanship, such as bamboo furniture and handmade textiles, will add character and authenticity to the interior design, celebrating local culture.
Comfort and Wellness: Each room will be designed with comfort in mind, offering cozy seating areas, plush bedding, and spa-like bathrooms. Natural elements like indoor plants will enhance the sense of wellness and connection to nature.
This Triplex Residence at Shilghata will be a sanctuary of modern luxury, thoughtfully integrated into its natural surroundings, and offering residents a peaceful and enriching living experience.