Proposal for RAMU BUDDHIST TEMPLE
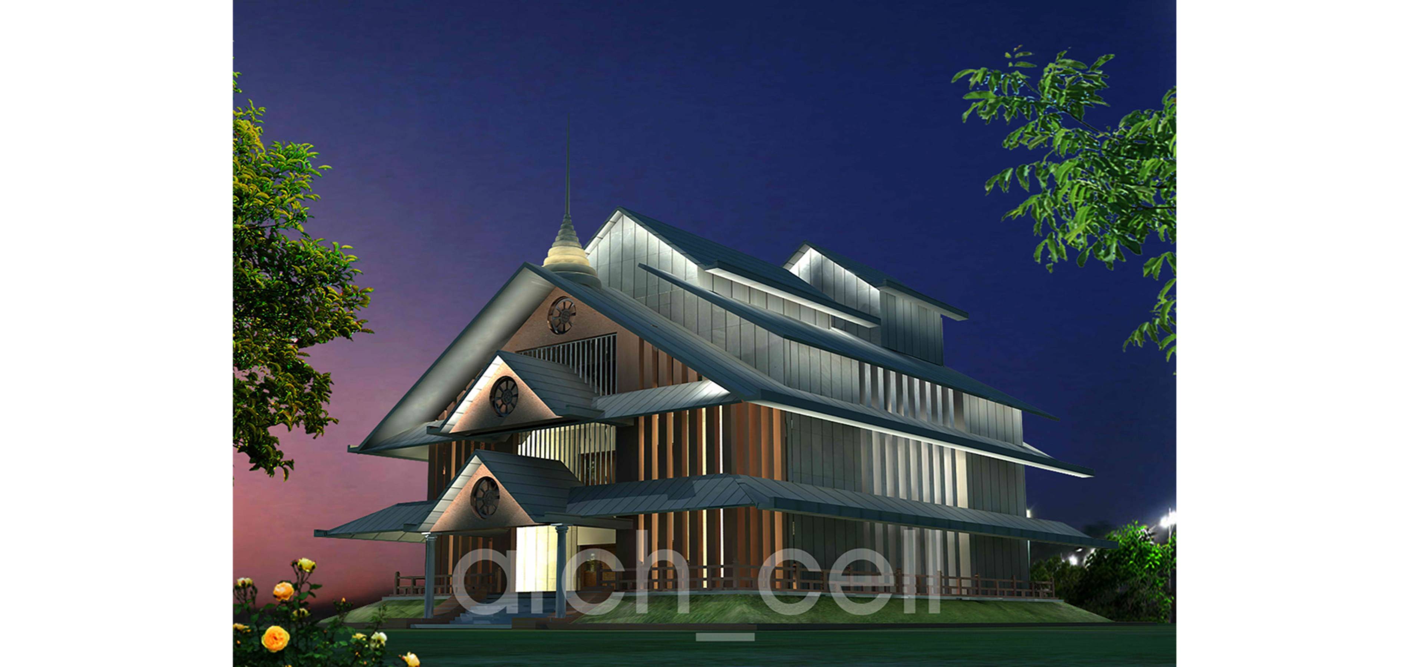
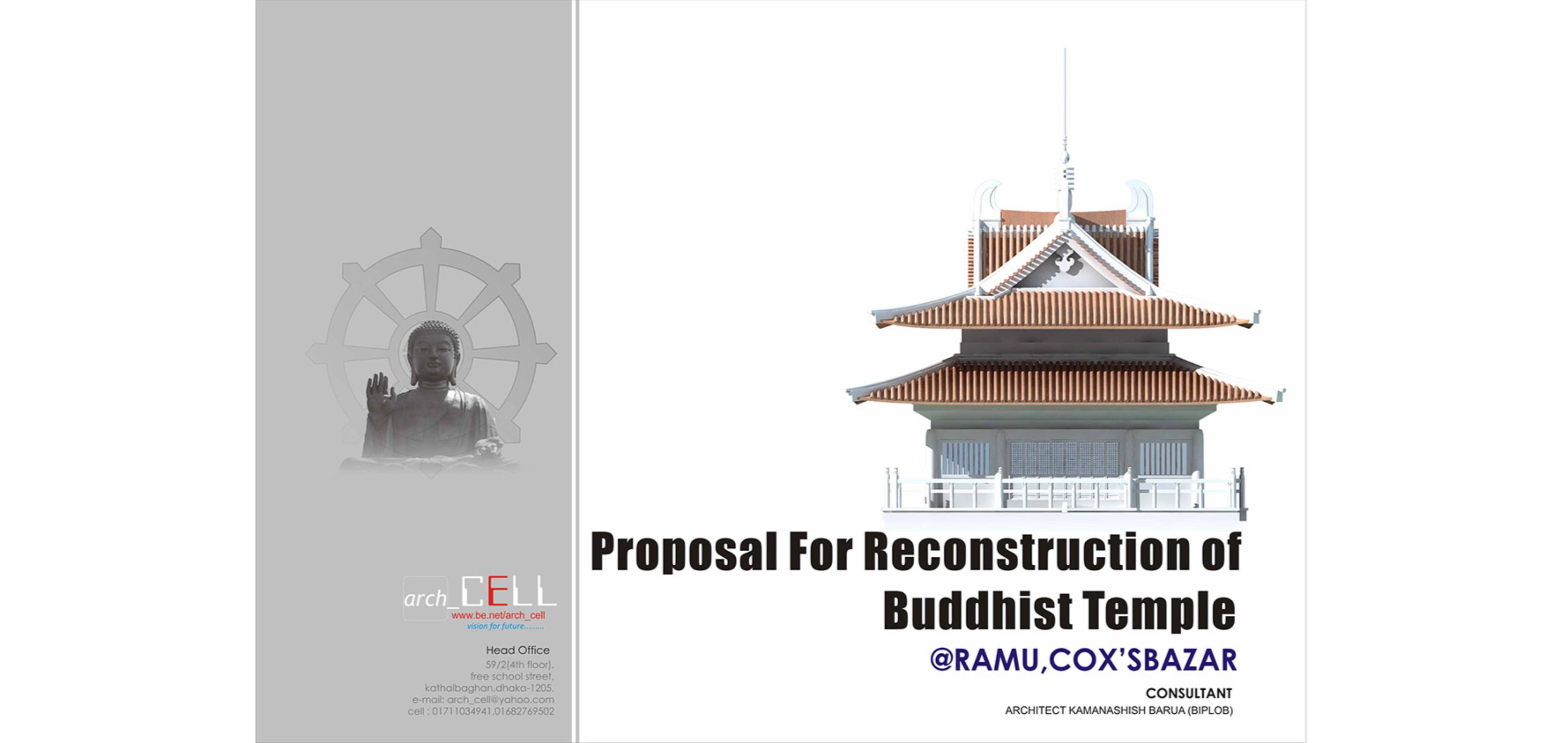
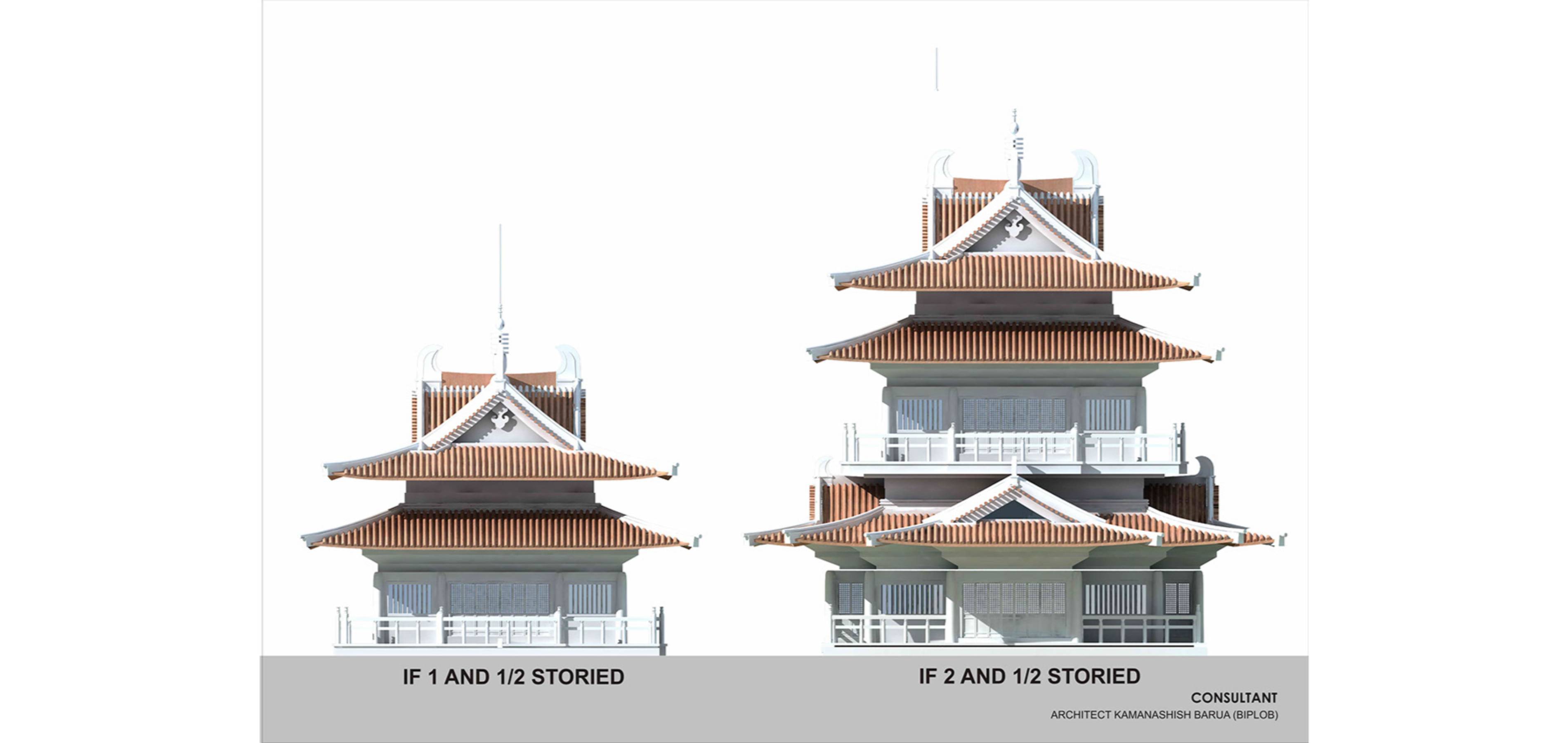
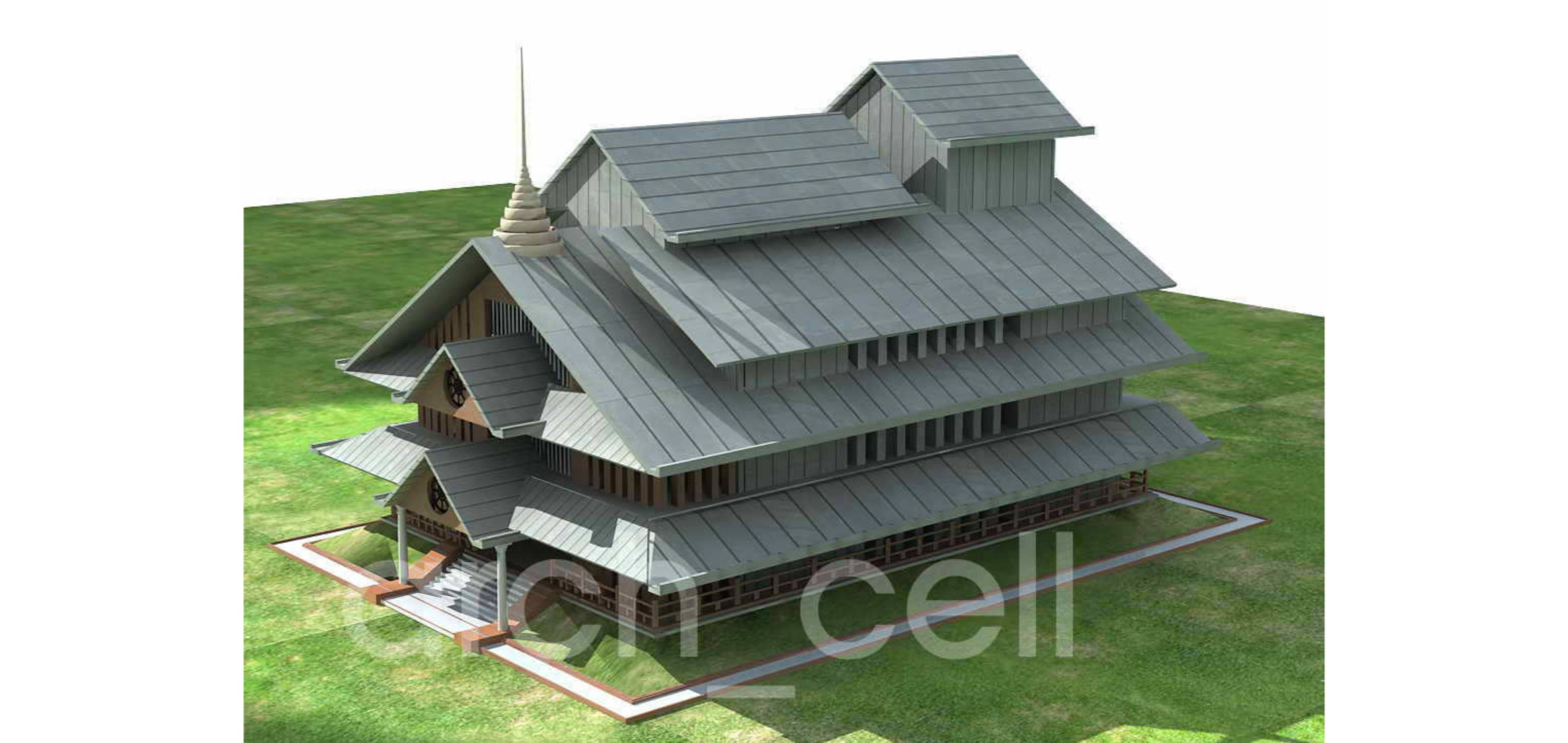
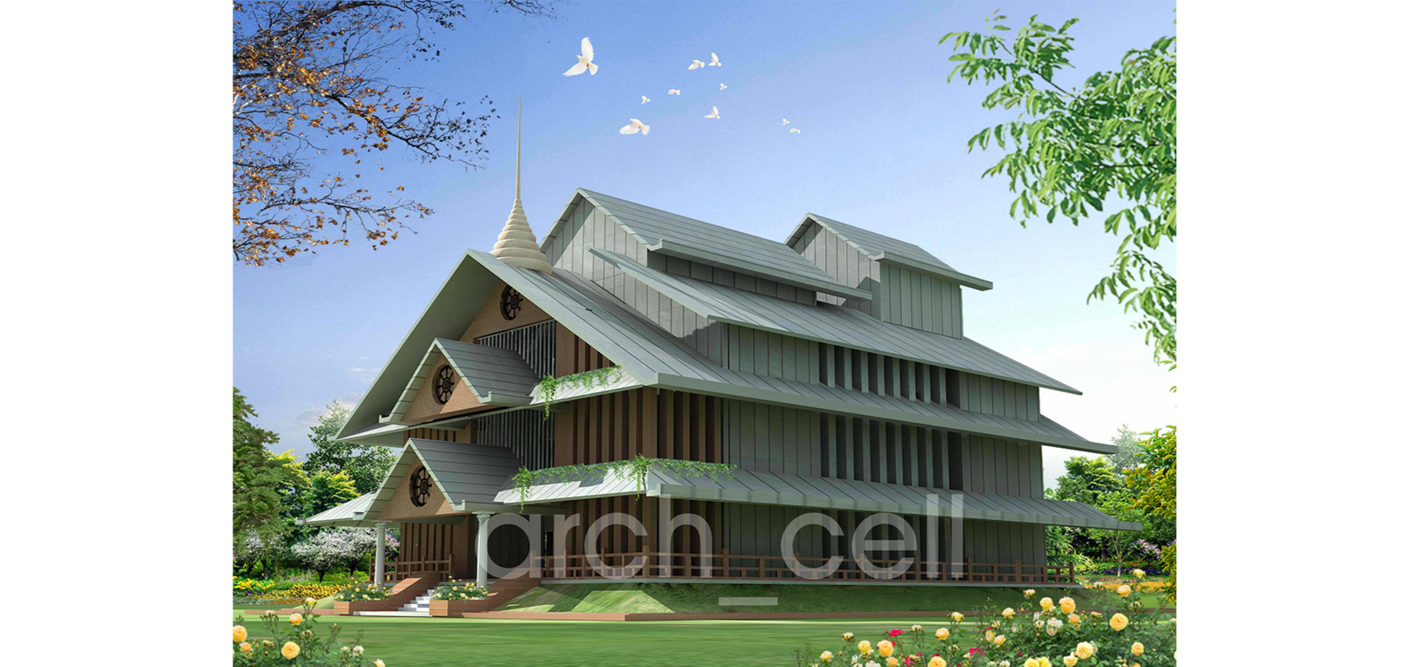
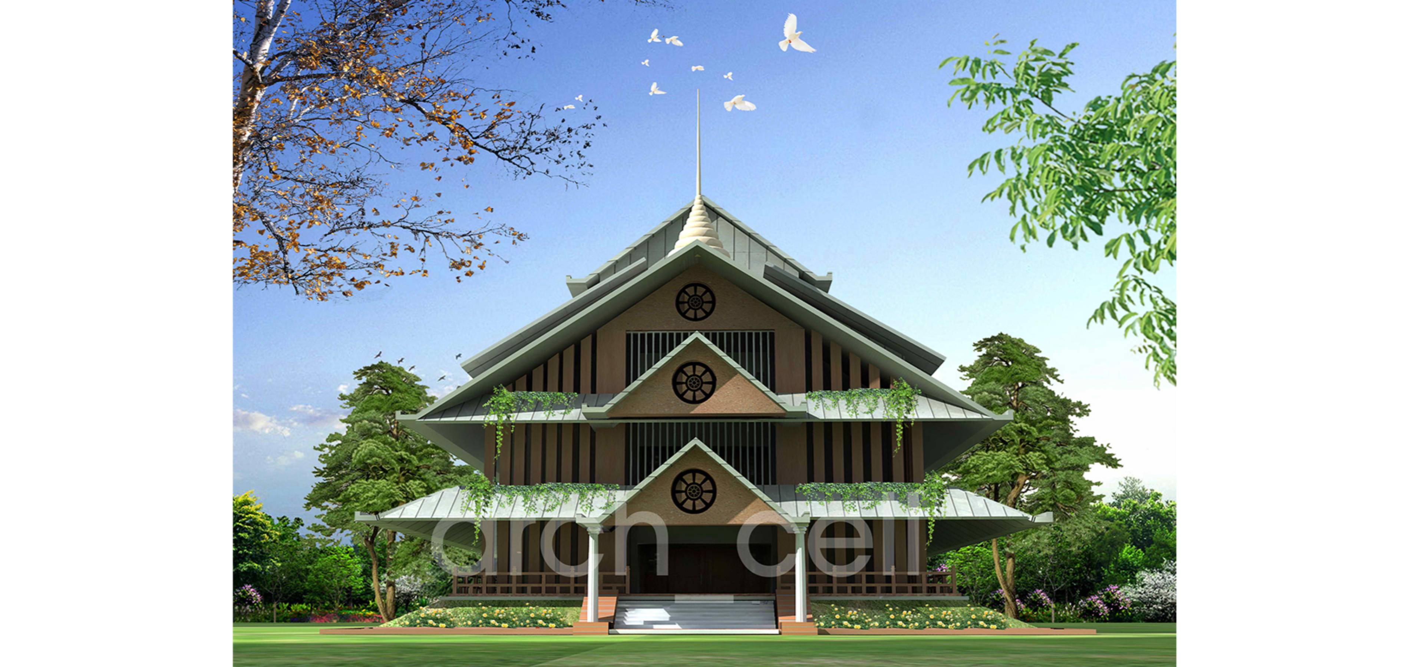
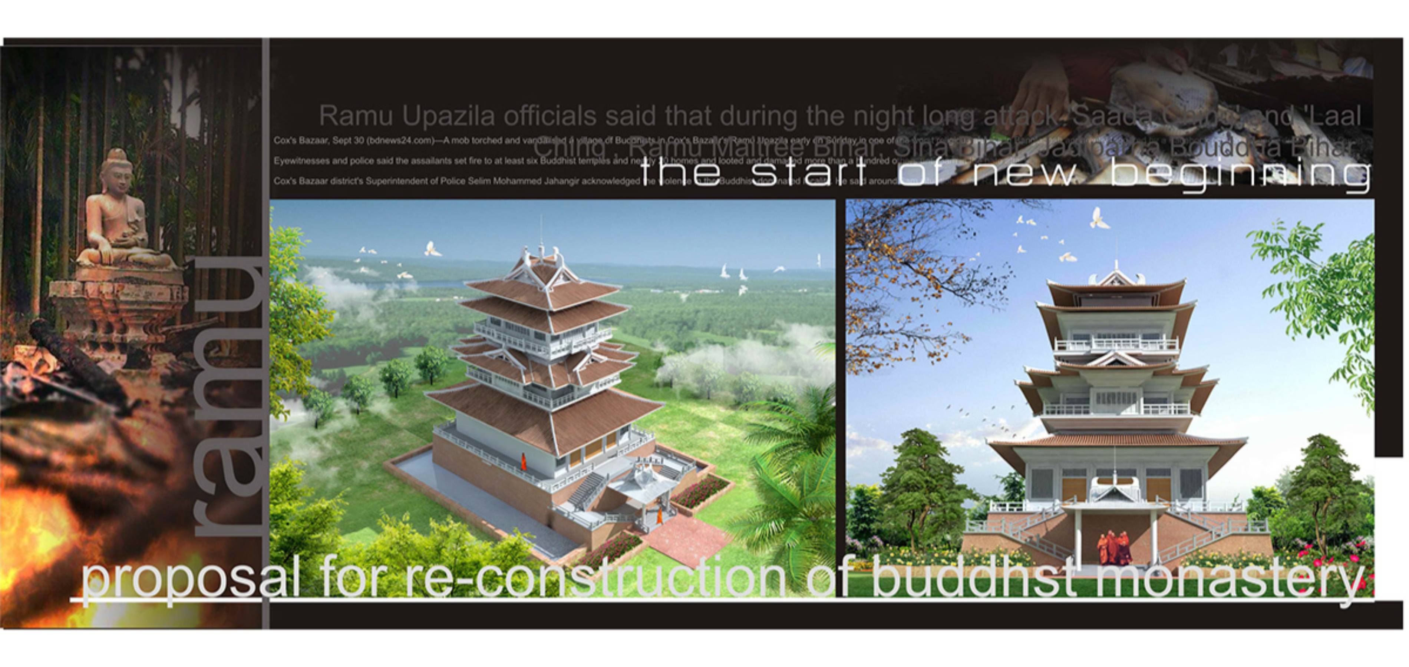
Project Summary
The Ramu Buddhist Temple in Cox’s Bazar, Bangladesh, stands as a historical and cultural monument representing the rich heritage of the Buddhist community. The temple was tragically burnt down in 2011, leading to a profound cultural loss. This proposal outlines a design concept for the reconstruction of the temple, emphasizing a blend of traditional Buddhist architecture with modern resilience and sustainability, while honoring the temple's spiritual significance.
2. Design Philosophy
The proposed architectural design aims to restore the sanctity of the Ramu Buddhist Temple, bringing together elements of peace, harmony, and resilience. The design will:
- Reflect traditional Buddhist architectural motifs, fostering spiritual tranquility and connection with nature.
- Integrate sustainable materials and modern techniques to ensure resilience against future risks.
- Create a space that not only serves religious purposes but also acts as a cultural and community hub for both locals and visitors.
3. Key Architectural Features
Main Shrine (Stupa Design):
- The core of the temple will feature a large stupa, inspired by classic Southeast Asian Buddhist architecture. The stupa will be designed to symbolize enlightenment and the path to spiritual awakening.
- Golden dome and finial will crown the stupa, invoking peace and purity. Traditional carvings with Buddhist symbols such as the Dharmachakra (Wheel of Dharma) will adorn the base.
Entrance Pavilion:
- A welcoming gateway (torana) with intricate stone carvings and vibrant colors will greet visitors, symbolizing the entry into a sacred space.
- The pavilion will incorporate lotus motifs and prayer wheels along the pathway, offering an interactive spiritual experience.
Monastic Courtyard:
- A tranquil courtyard for monks and visitors to gather, meditate, and reflect will be designed around the temple. The courtyard will include a serene garden with a lotus pond symbolizing purity and spiritual growth.
Prayer Hall:
- The main prayer hall will feature traditional wooden beams, symbolic murals, and large windows to allow natural light, creating a peaceful, contemplative environment.
- Space for meditation and community activities will be included to foster inclusivity and participation from the community.
Use of Local Materials:
- The design will prioritize the use of local, sustainable materials such as bamboo, stone, and timber. These materials not only ensure environmental sustainability but also connect the temple to its local roots.
Cultural Heritage & Restoration:
- The design will carefully restore elements of the original temple, including any surviving stone carvings or sculptures from the 2011 structure, thereby maintaining continuity with the temple’s historical identity.
4. Sustainability and Resilience
Earthquake and Fire Resistance:
- The new structure will integrate fire-resistant materials and modern structural design to safeguard against disasters.
- Use of earthquake-resistant technologies will ensure longevity and safety in case of future seismic activity.
Renewable Energy:
- Solar panels will be discreetly integrated into the design, ensuring the temple runs on renewable energy, reducing its carbon footprint.
- Rainwater harvesting systems will be installed to promote sustainable water use, particularly for maintaining the gardens and for ritual use in the temple.
Ventilation and Lighting:
- The design will maximize natural ventilation and lighting through strategic placement of windows and open spaces, reducing the need for artificial lighting and air conditioning.
5. Community Integration
The temple will act as a cultural and community center:
- Public spaces for cultural events, education, and religious instruction will be incorporated.
- The design will include a library and museum to preserve Buddhist literature and artifacts, educating both locals and tourists on the rich Buddhist heritage in the region.
- Workshops for arts and crafts, particularly traditional Buddhist art, will encourage local artisans to contribute to the temple’s maintenance and cultural preservation.
6. Landscape Design
The surrounding landscape will reflect the serene environment essential to a Buddhist temple:
- A Zen garden with stone pathways and water features will encourage reflection and mindfulness.
- Sacred trees, particularly the Bodhi tree, will be planted around the temple, symbolizing wisdom and enlightenment.
7. Conclusion
This architectural concept for the reconstruction of Ramu Buddhist Temple seeks to harmonize tradition with modern resilience and sustainability. The design will not only restore the temple as a place of worship and spiritual reflection but will also establish it as a beacon of cultural preservation, community engagement, and environmental sustainability for future generations. The temple’s reconstruction will symbolize healing, unity, and the enduring strength of Bangladesh’s cultural heritage.