Housing at Uttara
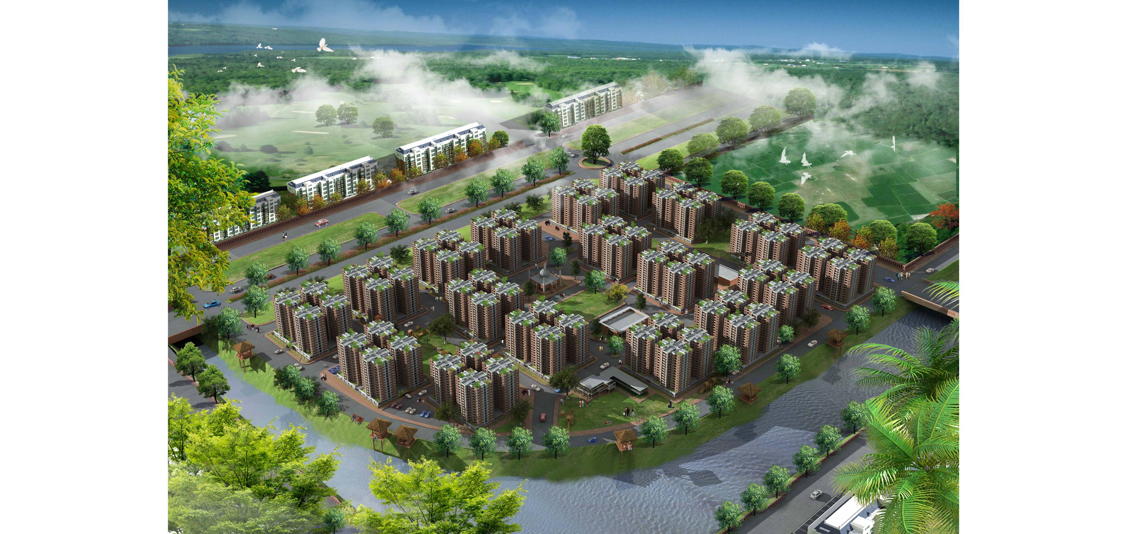
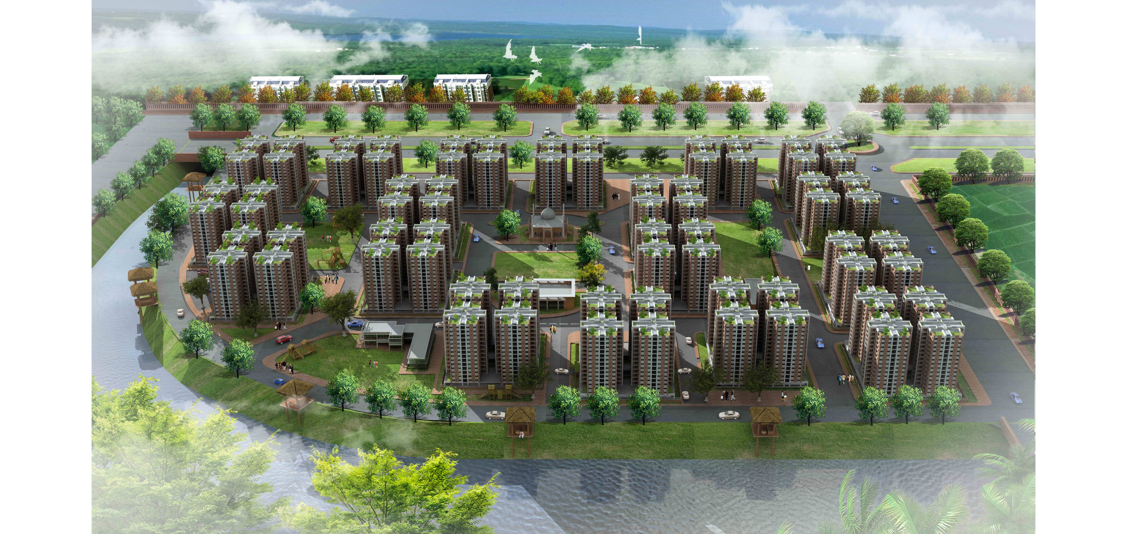
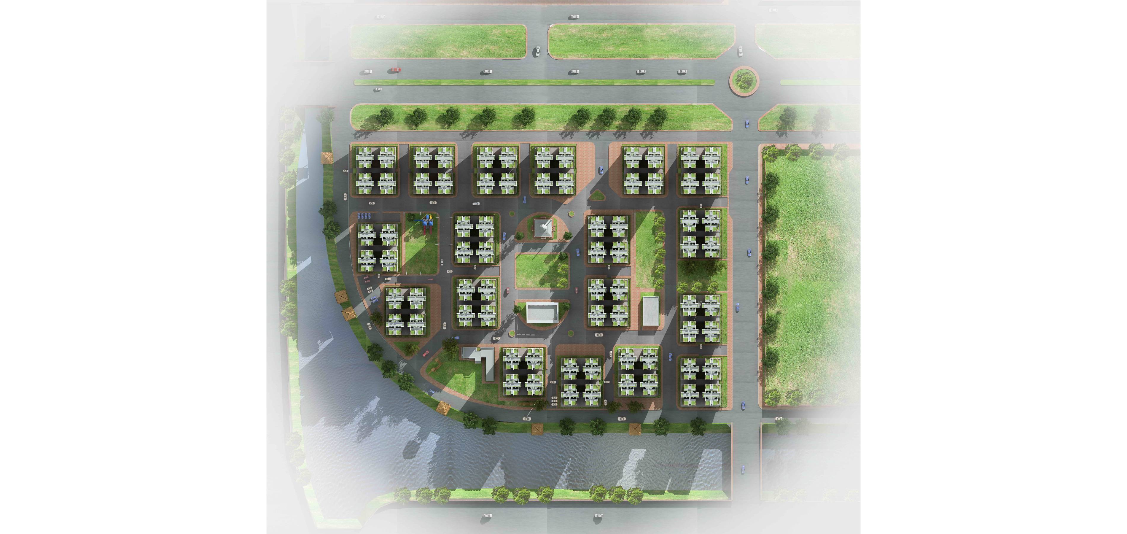
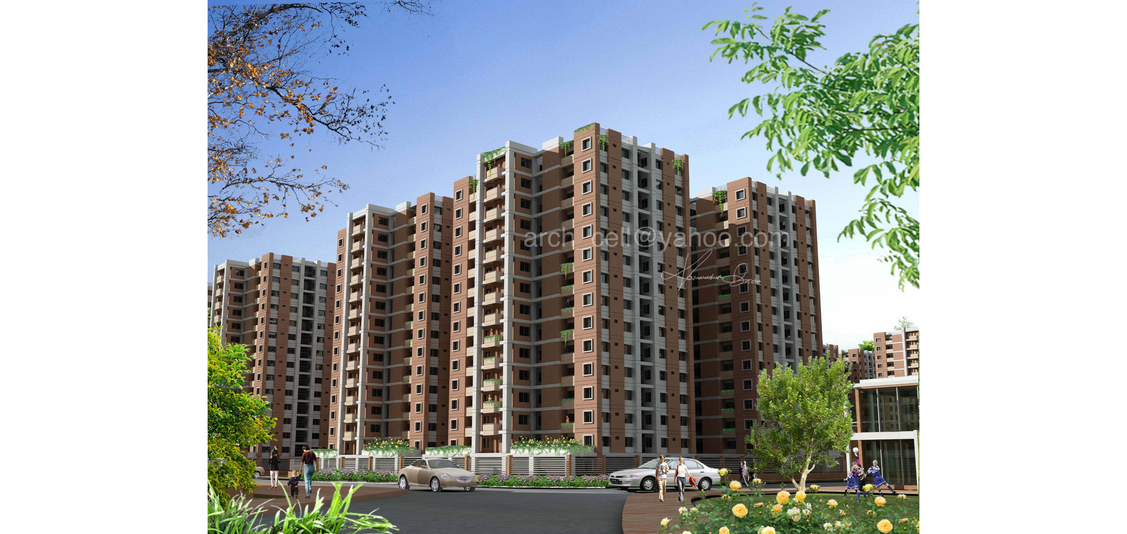
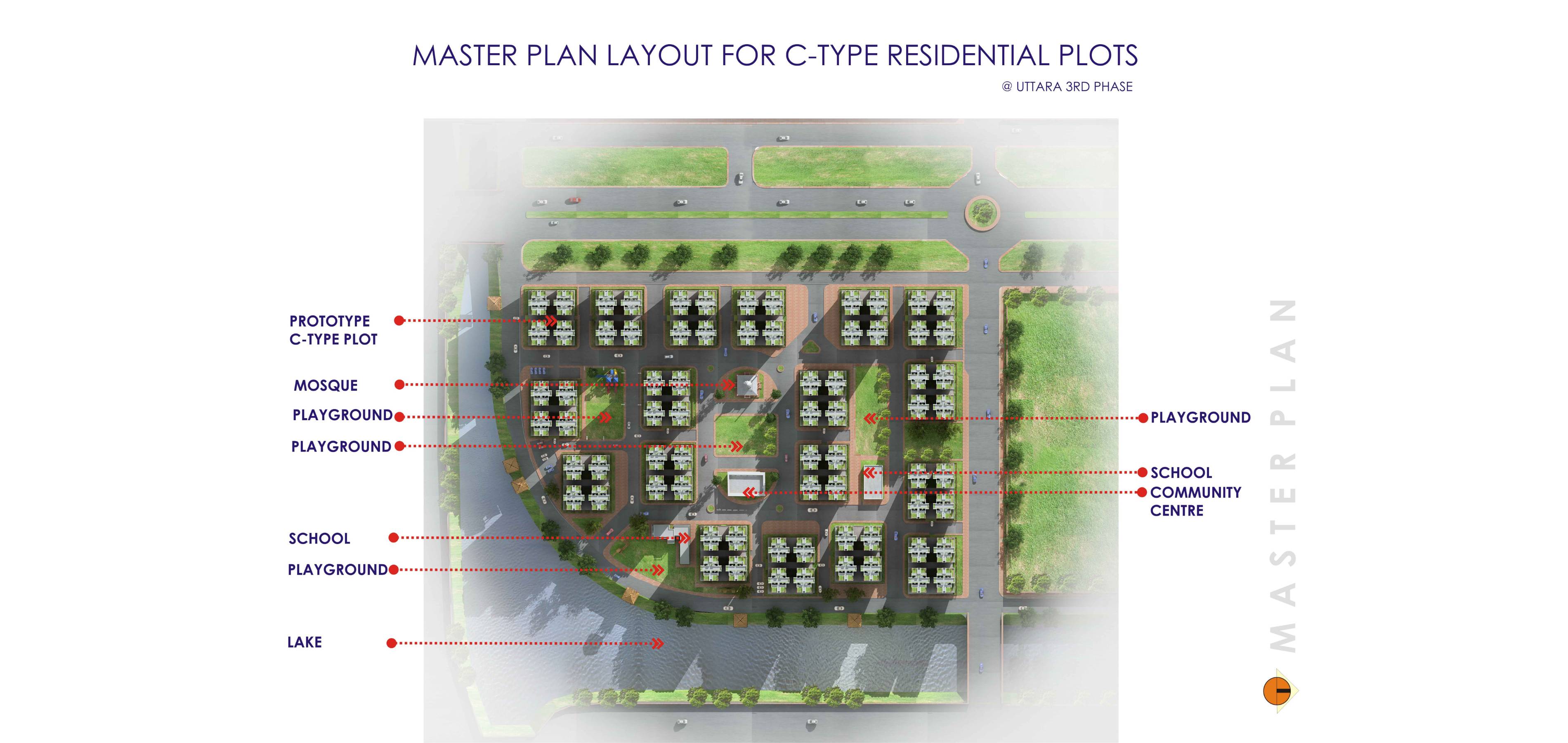
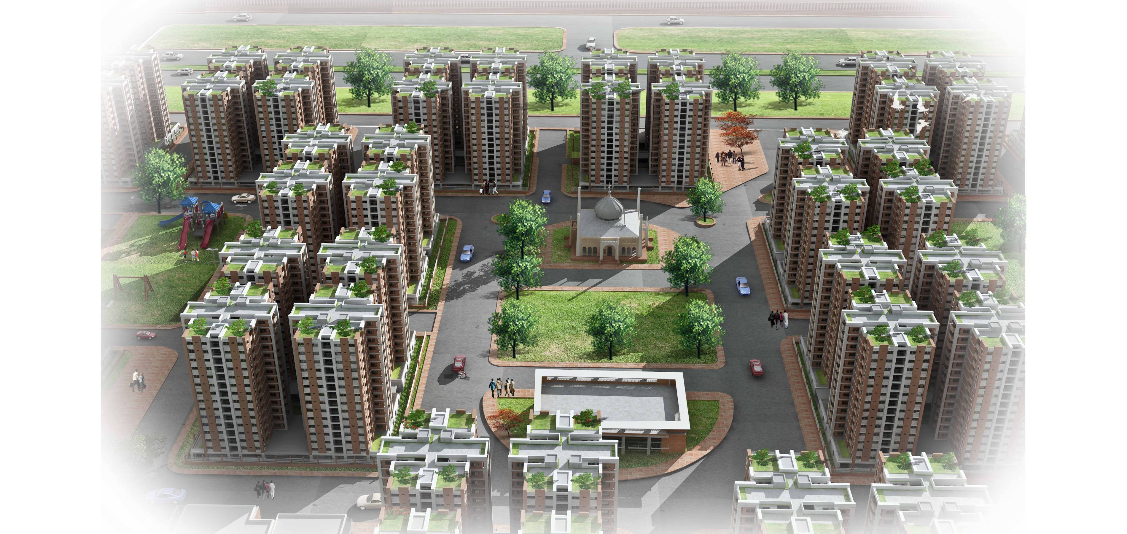
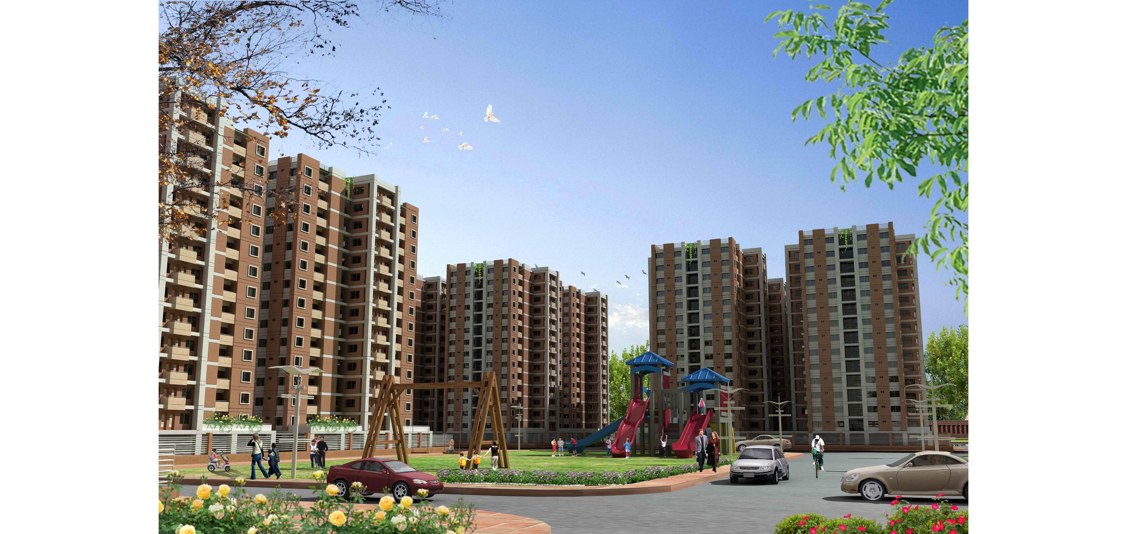
Project Summary
he Uttara 3rd Phase Housing Project is a large-scale urban development initiative aimed at addressing the growing housing demands of Dhaka, a rapidly urbanizing metropolis. The architectural and urban design of the project focuses on creating a sustainable, inclusive, and efficient urban environment that balances density with livability, while responding to the unique socio-economic and environmental conditions of Dhaka.
1. Master Planning and Zoning
The project is structured around a well-thought-out master plan that prioritizes functional zoning. Residential, commercial, and recreational areas are distinctly demarcated to ensure smooth urban flow. The layout promotes walkability and accessibility, with clearly defined main roads, local streets, and green corridors.
- Residential Zones: A mix of high-density apartments and mid-rise housing blocks to accommodate various income groups, with designs that promote natural light and ventilation.
- Commercial and Civic Centers: Strategically placed within walking distance of residential zones to foster local economies and reduce commuting times.
- Green and Open Spaces: Parks, playgrounds, and landscaped plazas are interwoven throughout the project to enhance the quality of life and provide recreational spaces for all age groups.
2. Sustainable Urban Design
Sustainability is a key guiding principle in the design of the Uttara 3rd Phase Housing Project. The layout incorporates eco-friendly solutions to address urban environmental challenges.
- Stormwater Management: Integrated drainage systems and green infrastructure (such as rain gardens and permeable pavements) are used to mitigate flooding, a major concern in Dhaka.
- Energy Efficiency: Building designs emphasize energy-efficient construction techniques, using locally sourced materials, and incorporating passive cooling strategies to minimize the need for air conditioning.
- Public Transport Connectivity: The project is designed to be transit-oriented, with provisions for a robust public transportation network, including metro rail and bus rapid transit systems, reducing car dependency and carbon emissions.
3. Inclusive Urban Spaces
The design emphasizes inclusivity, ensuring that spaces are accessible and beneficial to all demographics, including families, the elderly, and people with disabilities.
- Affordable Housing: A range of housing types and price points cater to diverse socio-economic groups, addressing the city's affordability crisis.
- Community Facilities: Schools, healthcare centers, mosques, and community halls are distributed throughout the area to create self-sufficient neighborhoods and foster social cohesion.
- Pedestrian-Friendly Design: Wide sidewalks, bike lanes, and traffic-calmed streets encourage walking and cycling, promoting healthy lifestyles and reducing traffic congestion.
4. Landscape and Green Spaces
The project integrates green spaces throughout the urban fabric, promoting a healthy environment while enhancing aesthetics.
- Green Corridors: Vegetated pathways connect different parts of the development, promoting biodiversity and providing spaces for leisure and relaxation.
- Urban Agriculture: Provision for rooftop gardening and community urban farms enhances food security and allows residents to engage in sustainable practices.
5. Architectural Language
The architectural design reflects a modern yet context-sensitive approach, combining local materials and techniques with contemporary aesthetics.
- Building Forms: Simple, functional, and modular forms dominate the landscape, with facades that incorporate shading devices, natural ventilation, and locally inspired design elements.
- Climate Responsiveness: The buildings are designed to respond to Dhaka's hot and humid climate, with wide overhangs, shaded balconies, and energy-efficient materials to reduce heat gain.
6. Resilience and Disaster Preparedness
Given Dhaka’s vulnerability to natural disasters, the project incorporates disaster-resilient design.
- Flood-Resilient Structures: Elevated foundations and water-resistant materials protect against flooding, while drainage systems are designed to handle monsoon rainfalls.
- Seismic Considerations: Buildings are designed with earthquake-resistant structures to enhance safety and longevity.
Overall, the Uttara 3rd Phase Housing Project represents a forward-thinking approach to urban design in Dhaka, prioritizing sustainability, resilience, and livability to create a vibrant, inclusive community for future generations.