Genetic Northern Retreat
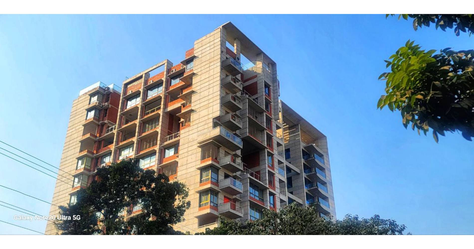
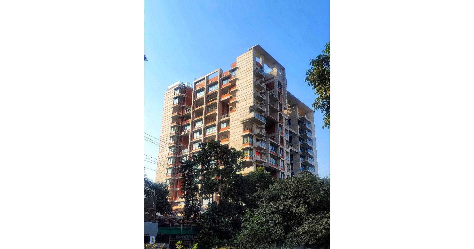
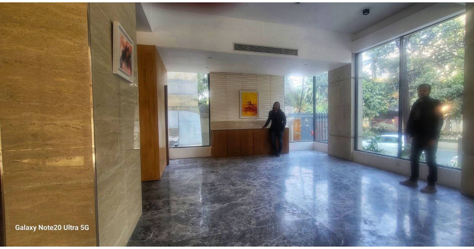
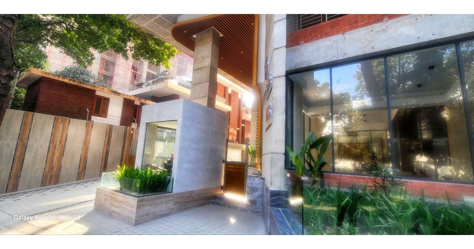
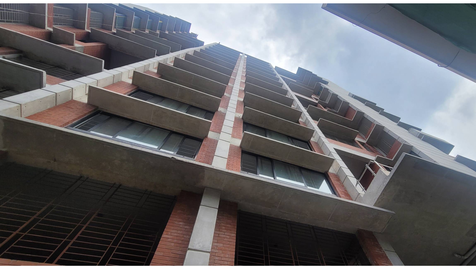
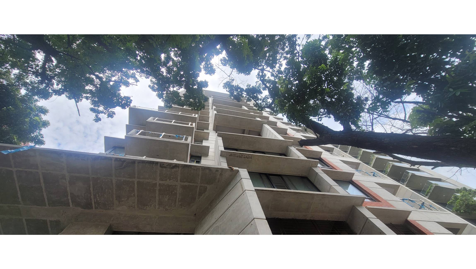
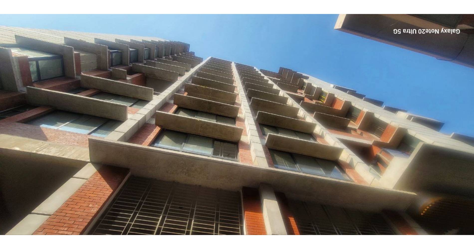
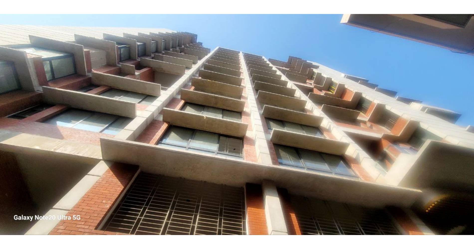
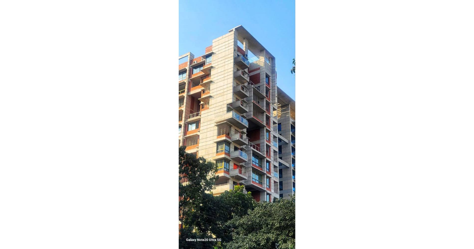
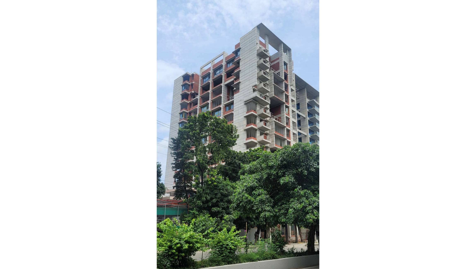
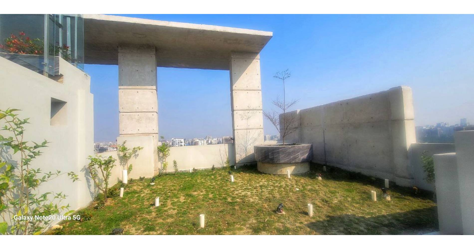
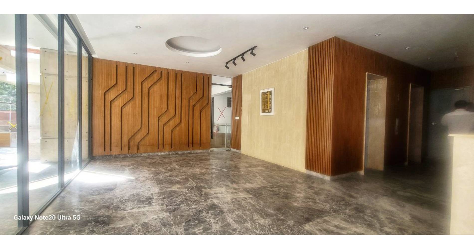
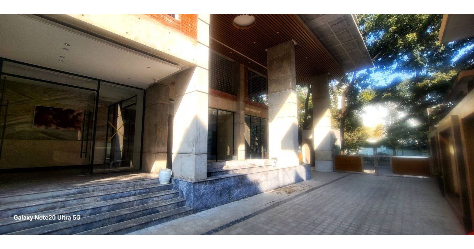
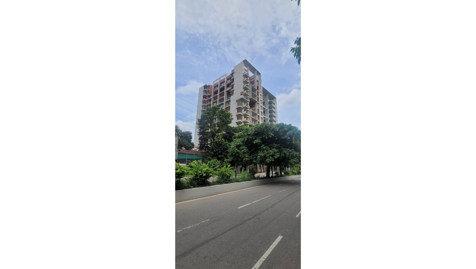
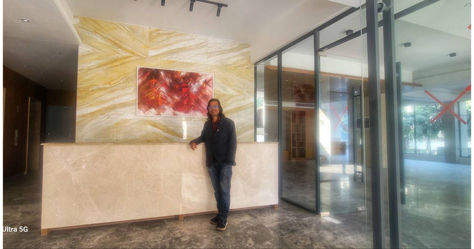
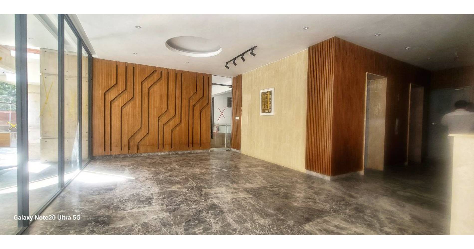
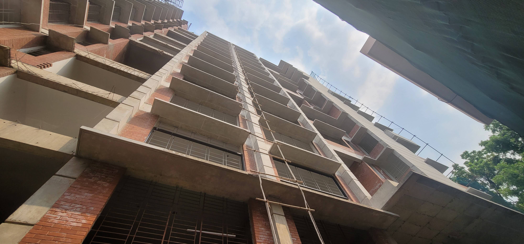
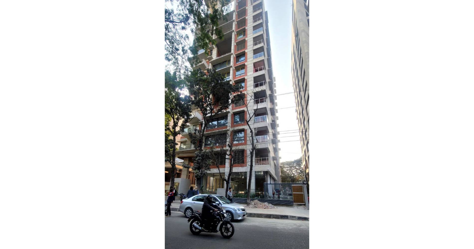
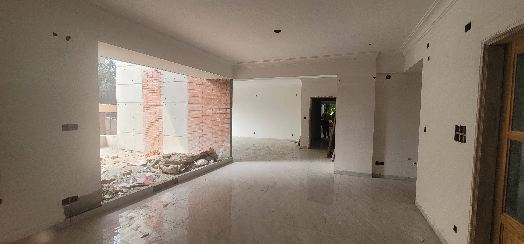
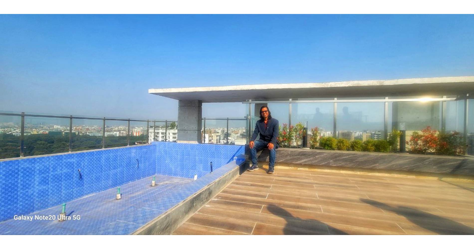
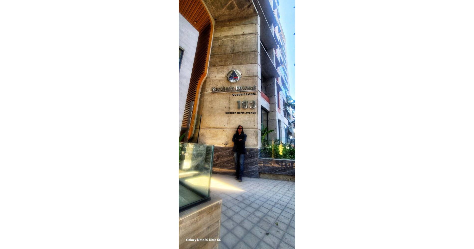
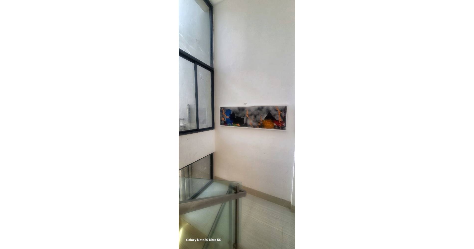
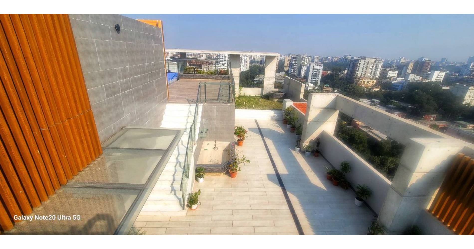
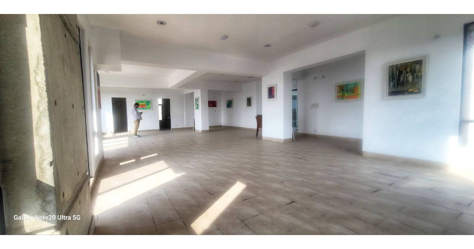
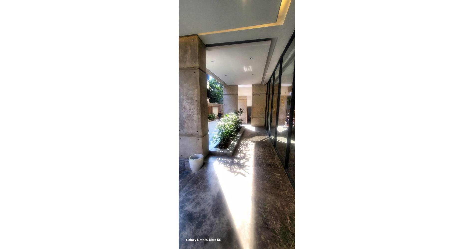
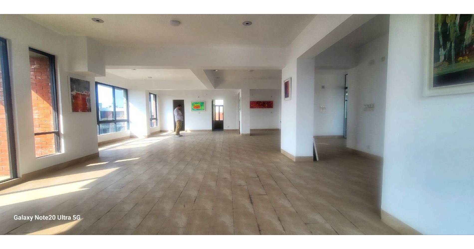
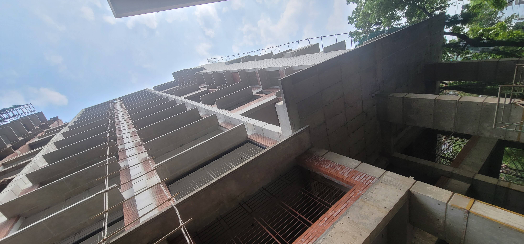
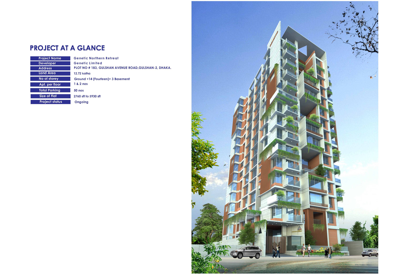
Project Summary
1. Design Philosophy:
The Northern Retreat aims to blend modern urban living with the natural beauty and tranquility of its surroundings. Located in the bustling Gulshan-2 area, the building reflects the aspiration of providing a serene escape from the city while maintaining connectivity to its core. The design incorporates sustainable, contemporary architecture with a focus on biophilic design principles that enhance residents' well-being through a connection to nature.
2. Architectural Concept:
Site Response: The design harmonizes with the context of Gulshan-2, a prime residential and commercial hub. The massing and orientation of the building maximize natural ventilation, daylighting, and views while minimizing noise pollution from the busy streets.
Vertical Composition: The 15-storey structure is designed with a stepped façade, creating terraces and setbacks that break the monotony of a typical high-rise. These outdoor spaces are incorporated as private balconies or communal terraces, providing outdoor living experiences.
Materials and Aesthetic: The façade uses a mix of natural stone, glass, and timber accents to create a modern, warm, and inviting aesthetic. The natural stone cladding complements the greenery integrated into the structure, while large glass windows emphasize transparency, offering panoramic views of the cityscape.
Sustainability: The design integrates passive cooling techniques such as cross-ventilation and natural shading through strategically placed trees and shading devices. Solar panels are installed on the rooftop to supplement energy needs, and rainwater harvesting systems contribute to water conservation.
Ground Floor and Entrance: The ground floor features a grand lobby with double-height ceilings, offering a welcoming atmosphere. Landscaped gardens with water features surround the entrance, providing a natural buffer from the urban setting. The entrance exudes luxury, with a canopy and a drop-off zone that ensures convenience for residents.
3. Interior Design Concept:
Lobby and Common Areas: The lobby and common areas are designed to exude luxury and comfort with a minimalist yet sophisticated aesthetic. Natural materials such as stone, marble, and timber are used in combination with soft lighting to create a calming environment. Vertical green walls and indoor plants are incorporated to reflect the building's biophilic design philosophy.
Residential Units: Each residential unit is designed with open-plan layouts to maximize the sense of space and light. Large floor-to-ceiling windows allow for natural light to flood the interiors, offering stunning views of the surroundings. High-quality finishes such as engineered wood flooring, marble countertops, and custom cabinetry are used to create a modern and elegant living space.
Living Areas:
The living rooms feature minimalist furniture with clean lines, accented by natural textures and tones that create a sense of warmth and coziness. Each unit includes spacious balconies to encourage indoor-outdoor living, with sliding glass doors that seamlessly connect the two spaces.Bedrooms:
Bedrooms are designed to be serene and tranquil with neutral color palettes, soft textiles, and integrated storage solutions. Accent lighting and smart home features add to the modern, luxurious feel.Kitchens:
The kitchens are open, sleek, and functional, featuring modern appliances, high-end finishes, and ample storage. The layout encourages social interaction while maintaining an efficient work triangle.Bathrooms:
Bathrooms reflect spa-like qualities, with natural stone finishes, rainfall showers, and soaking tubs. Ambient lighting, integrated with mirrors and vanity units, enhances the luxurious atmosphere.
4. Amenities and Shared Spaces:
Rooftop Garden and Lounge: The rooftop is designed as an oasis in the city, featuring a landscaped garden, seating areas, and a pool. The lounge offers a space for social gatherings or relaxation, while the rooftop also houses solar panels for sustainable energy generation.
Wellness Center: A dedicated wellness center includes a gym, yoga studio, and spa facilities. Natural light and greenery are emphasized to create a peaceful, rejuvenating space for residents.
Community Spaces: Communal lounges, a business center, and a children’s play area are integrated into the building to promote interaction among residents and foster a sense of community.
5. Landscape Design:
Ground-Level Landscaping: The landscape design at ground level features lush, native plants, water features, and outdoor seating. A focus on creating green buffers and shaded walkways enhances the outdoor experience for residents and visitors.
Green Balconies and Terraces: Green balconies with potted plants, vines, and small trees are incorporated into the design to soften the exterior and provide each unit with a personal outdoor green space.
6. Smart Technology and Sustainability:
Smart Home Integration: The building features smart home systems with control over lighting, temperature, and security. Energy-efficient lighting and climate control systems reduce energy consumption while enhancing comfort.
Water and Energy Efficiency: The building is designed to minimize water usage through low-flow fixtures and rainwater harvesting. Solar panels on the rooftop contribute to reducing the building’s carbon footprint, and energy-efficient HVAC systems are installed throughout.
7. Conclusion:
Northern Retreat offers a seamless blend of modern architecture, sustainability, and luxury. The design prioritizes the well-being of its residents by creating comfortable, elegant spaces with a strong connection to nature. It is a model of contemporary living, fostering a lifestyle of tranquility, community, and environmental responsibility in the heart of Gulshan-2.