Paper on Architectural Design of Tall Buildings
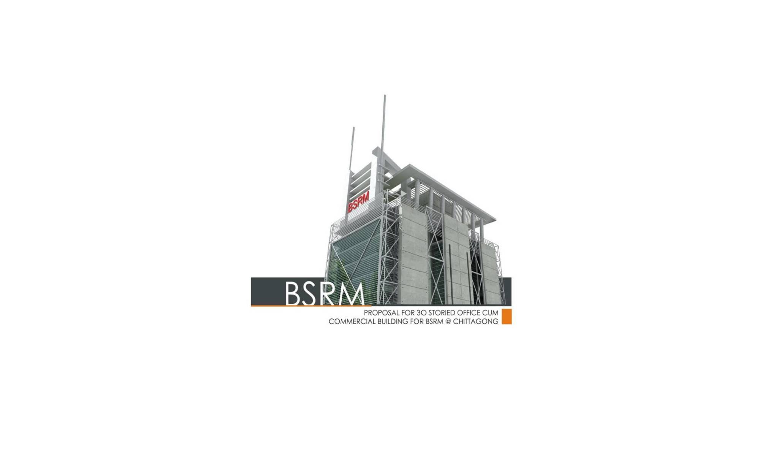
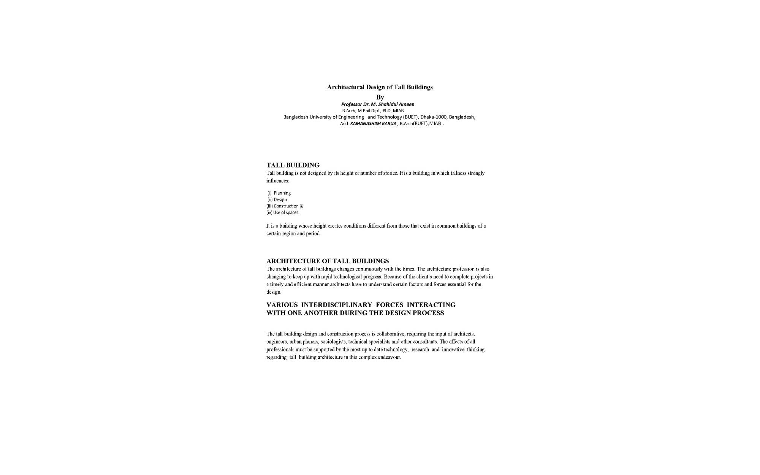
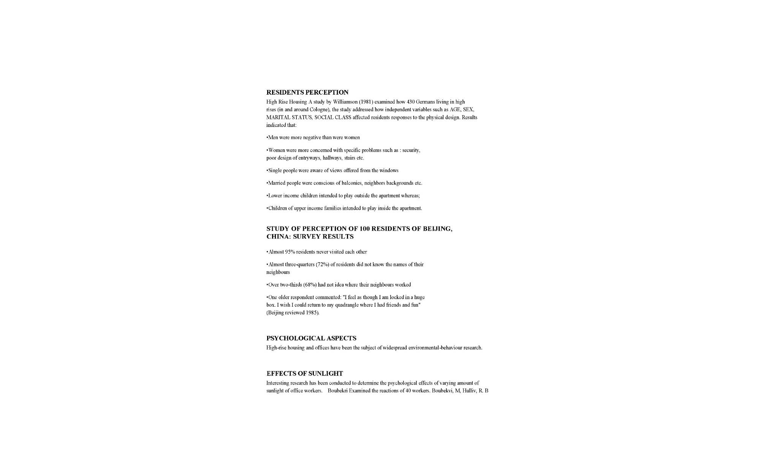
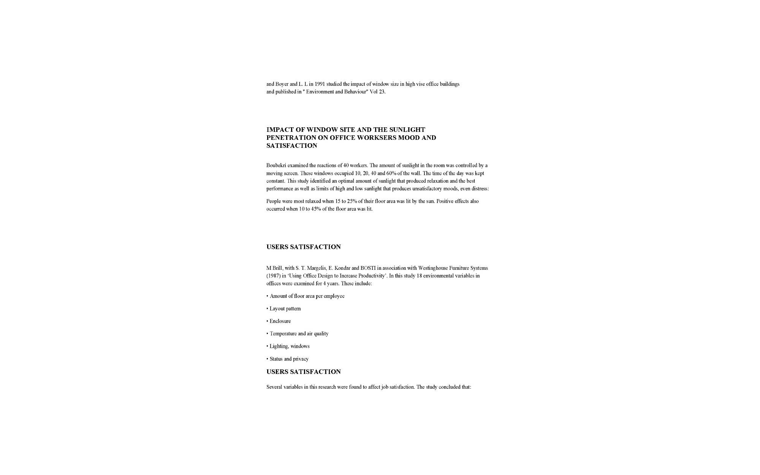
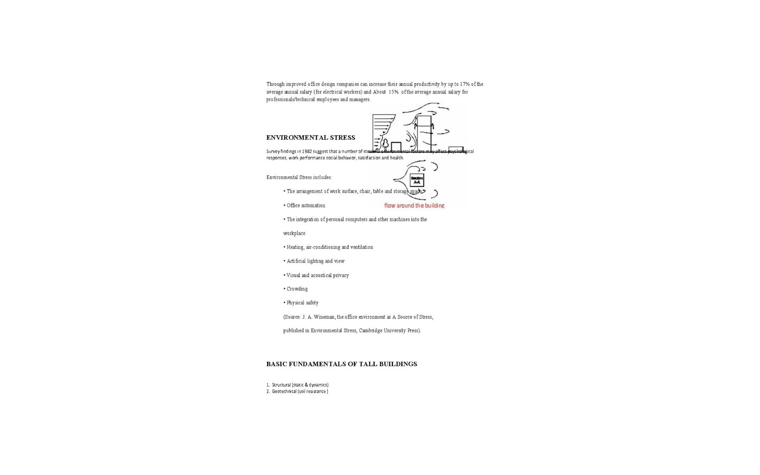
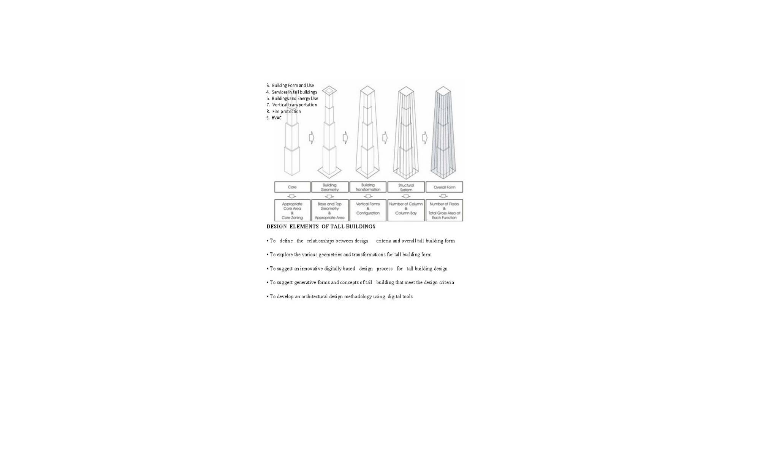
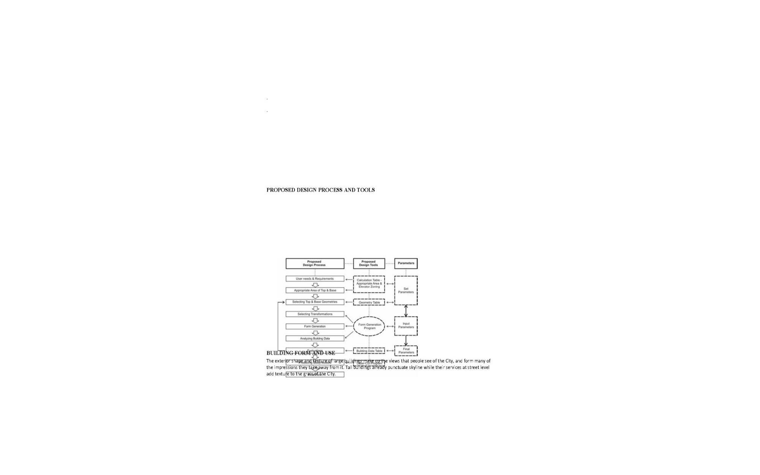
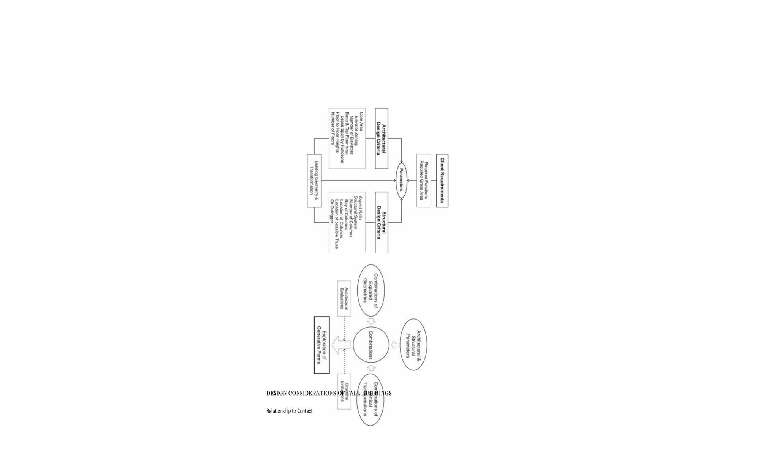
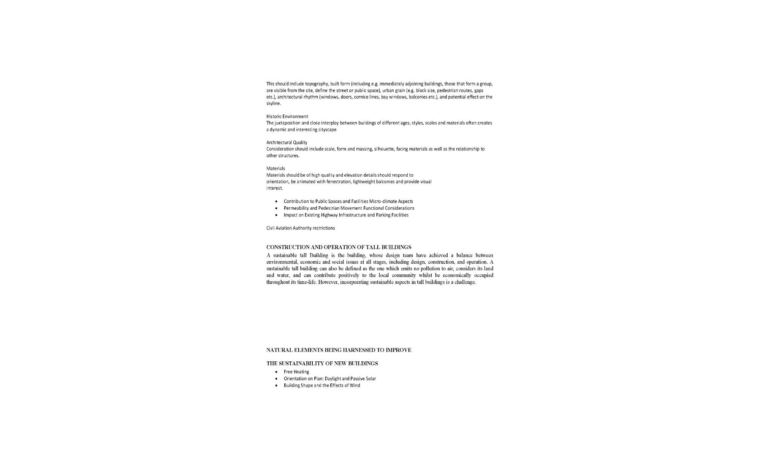
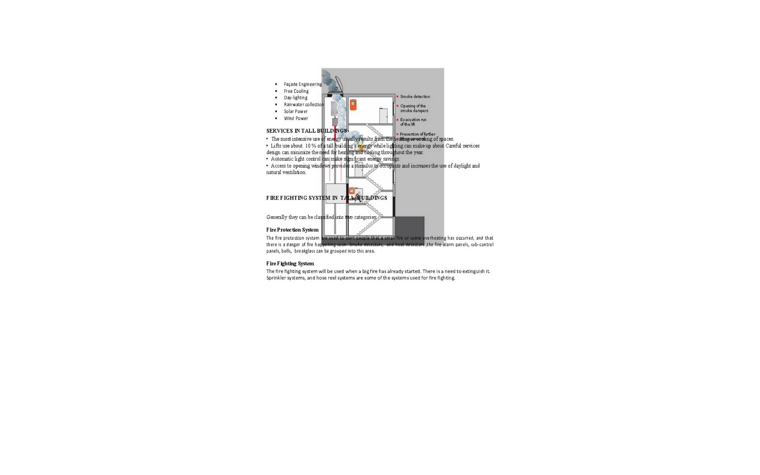
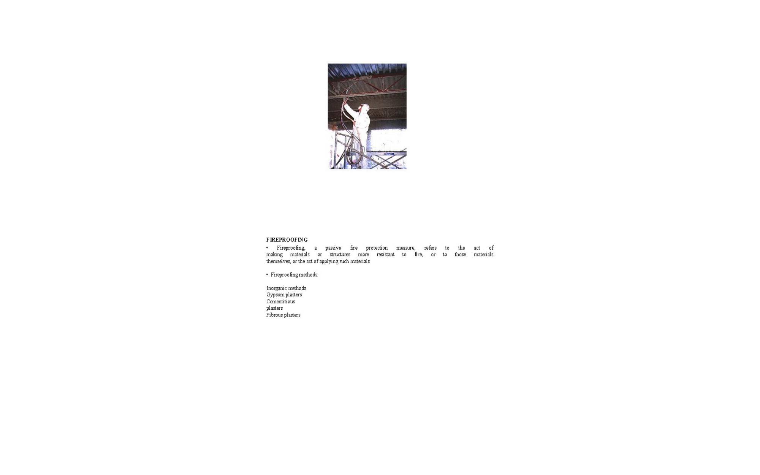
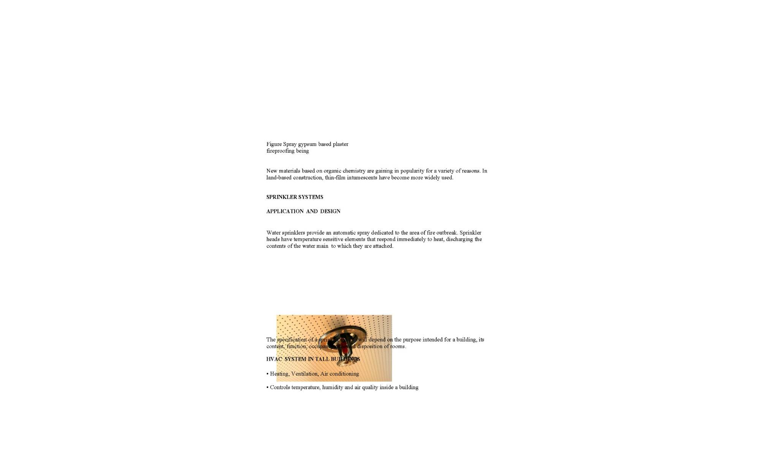
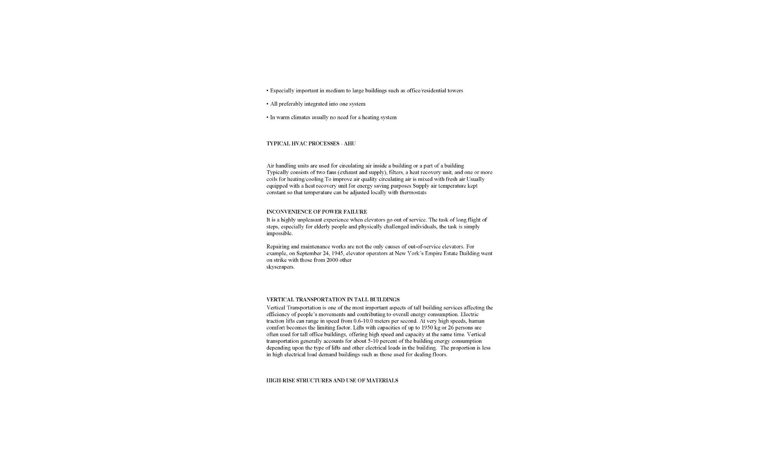
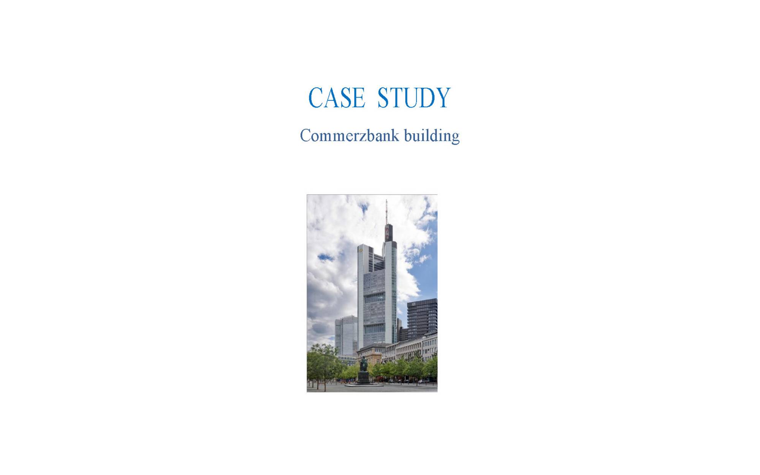
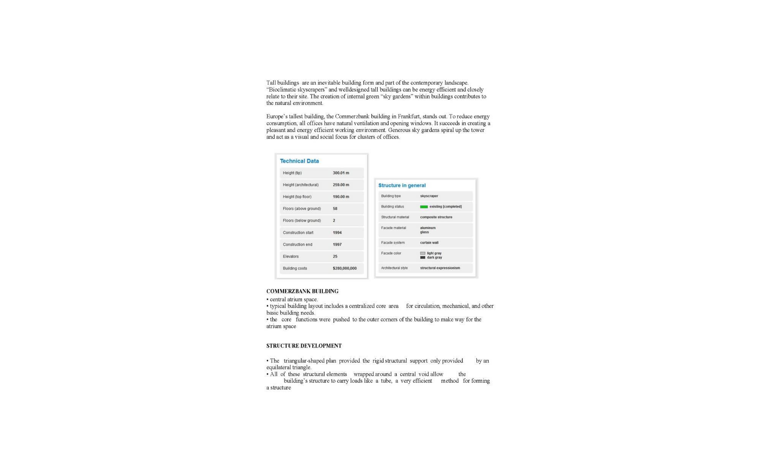
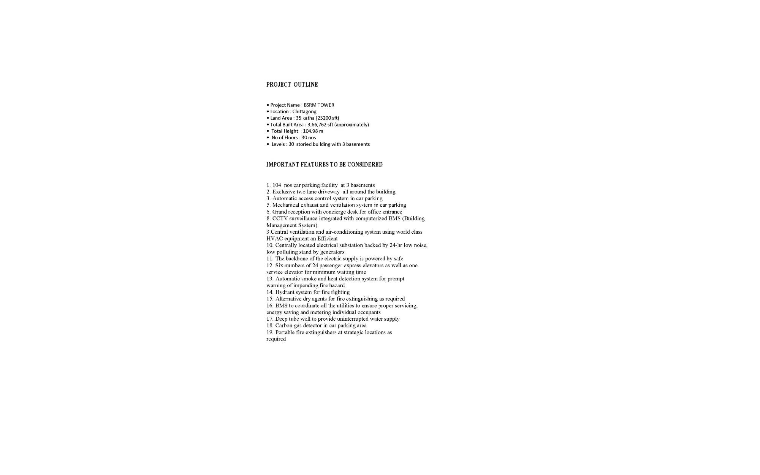
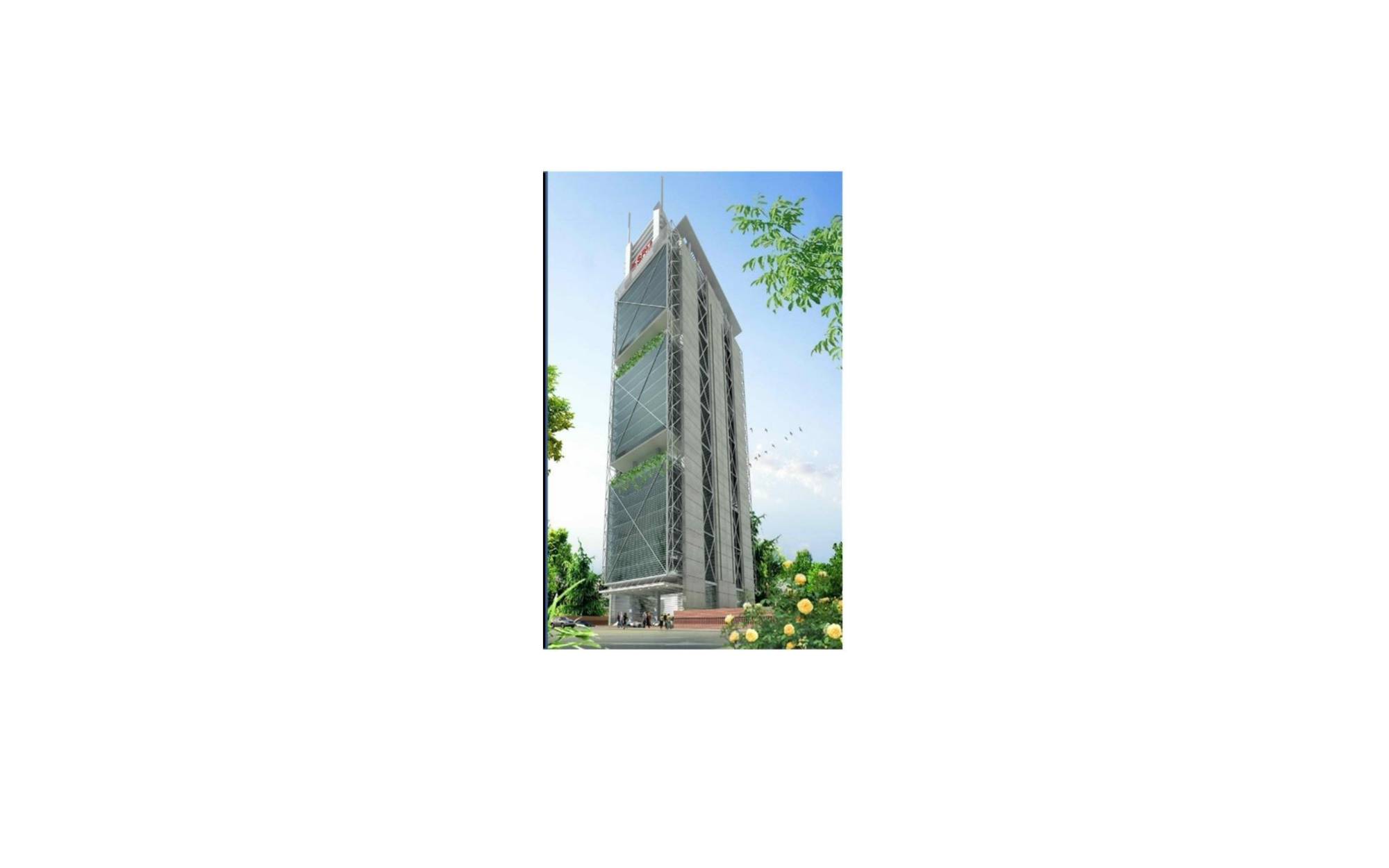
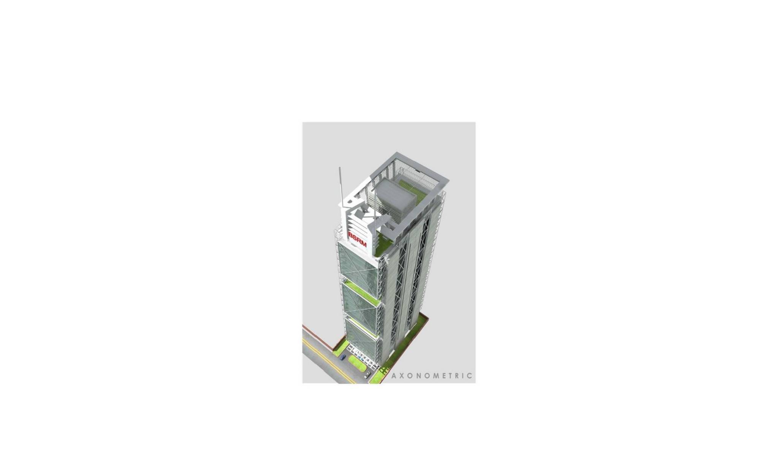

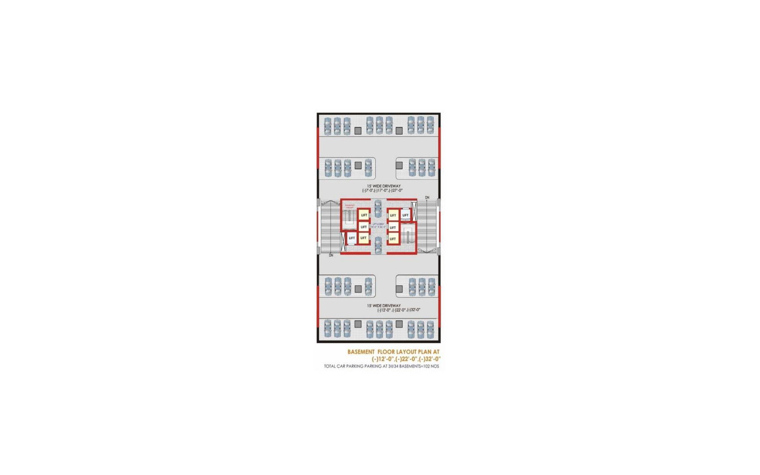
Project Summary
The BSRM Tower is designed to embody the strength and resilience of the steel industry, which BSRM represents, while integrating modern architectural aesthetics with sustainable design principles. Drawing inspiration from Chittagong's dynamic urban fabric and industrial heritage, the tower will stand as a symbol of progress, blending innovation with tradition.
Project Summary
01. Name Of The Project : Bsrm Tower
02. Location : Chittagong.
03. Client : Bsrm.
04. Total Land Area : 35 Katha
05. Total Built Area : 339600.58 Sft (30 storey)
A. Office Floor 2,65,300 Sft
B. Service Floor : 59,600 Sft
Project Features
1. 100 nos car parking facility
2. Exclusive two lane driveway all around the building
3. Separate entrance lobby for offices and showrooms
4. Grand reception with concierge desk for office
5. CCTV surveillance integrated with computerized BMS
6. Central ventilation and air-conditioning system
7. Centrally located electrical substation
8. The backbone of the electric supply is powered by safe bus-bar
9. Six numbers of 24 passenger express elevators
10. Super smooth escalators to transport visitors
11. Automatic smoke and heat detection system
12. Hydrant system for fire fighting