Zaman Park Place
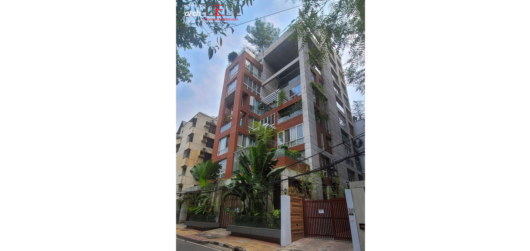
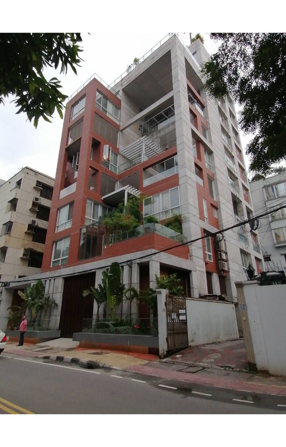
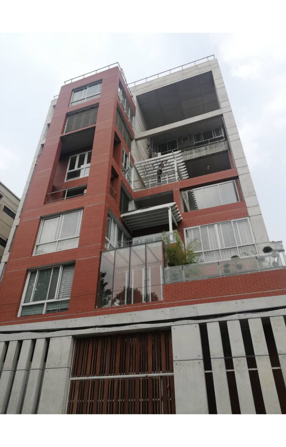
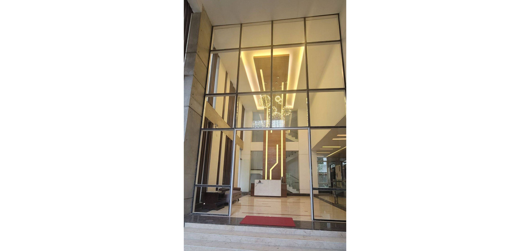
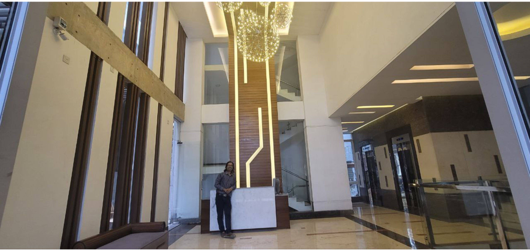
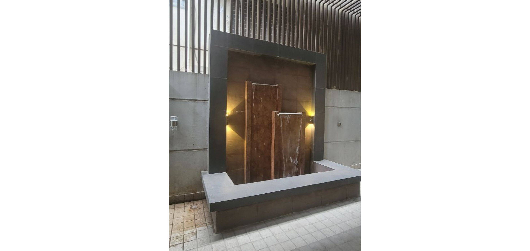
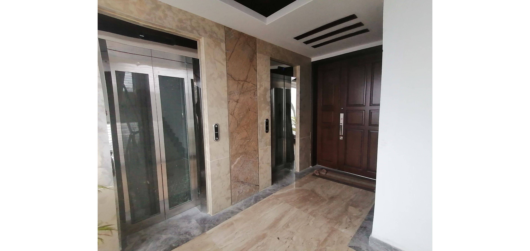
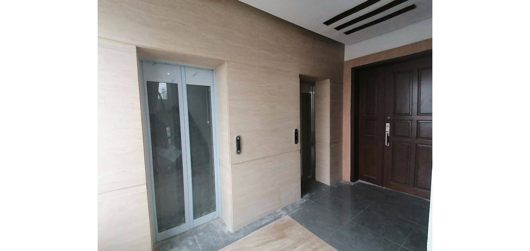
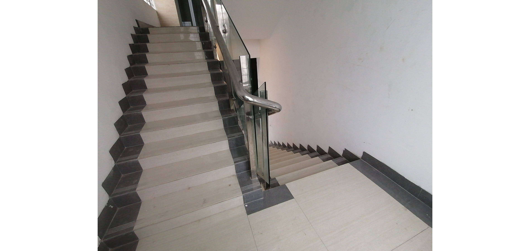
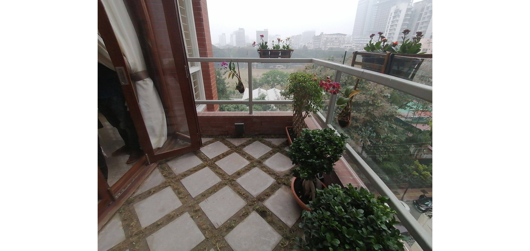
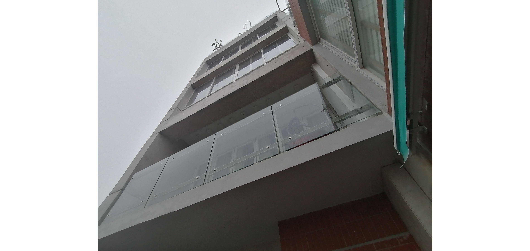
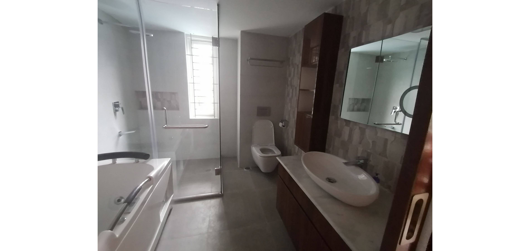
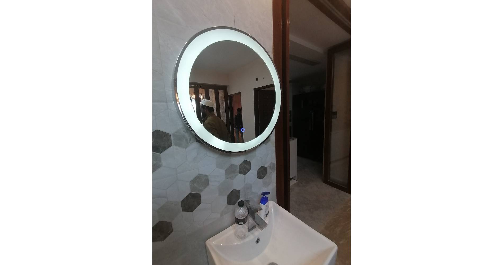
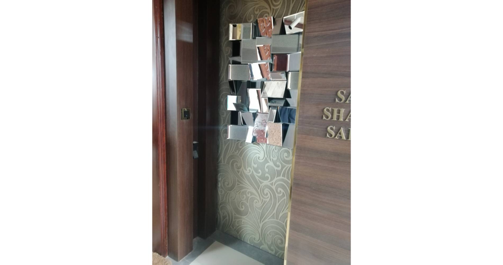
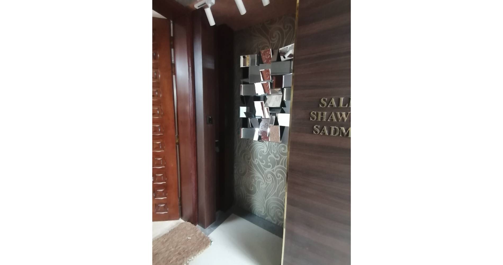
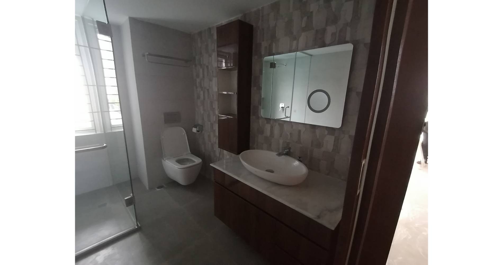
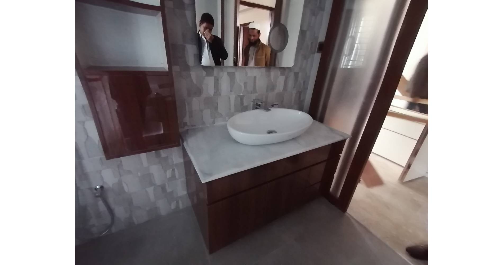
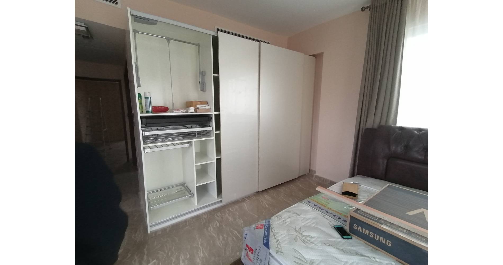
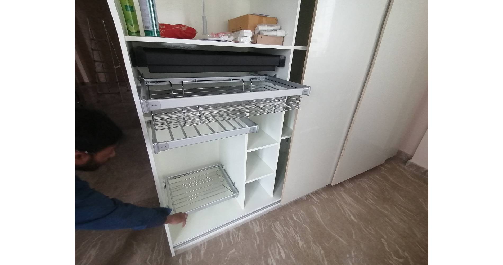
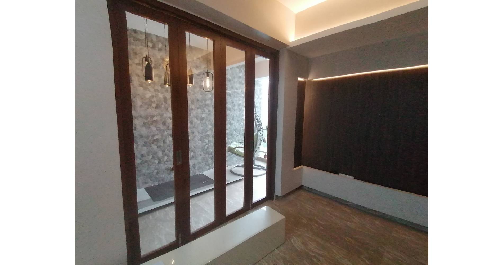
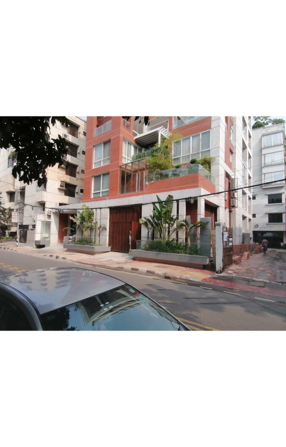
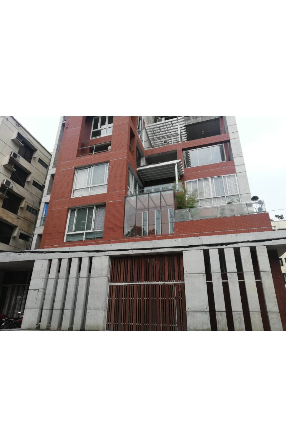
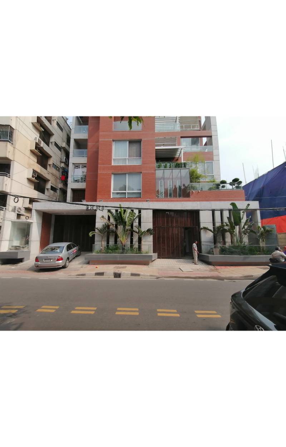
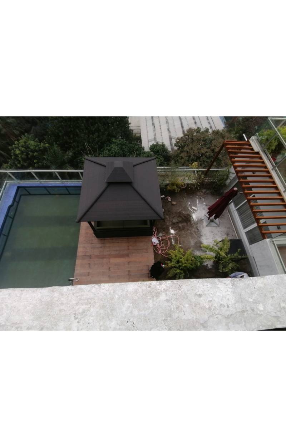
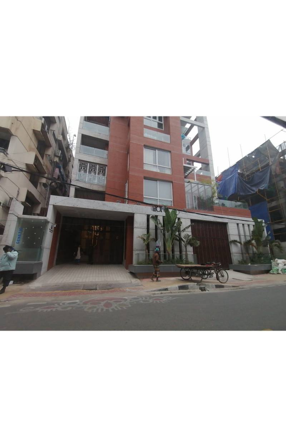
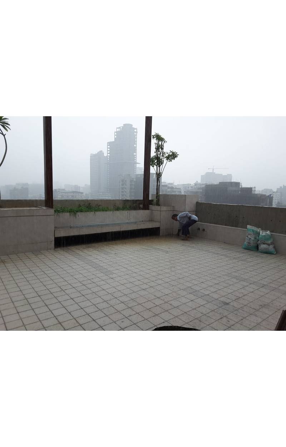
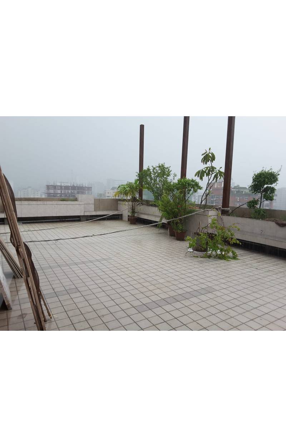
Project Summary
Project Overview:
Zaman Park Palace is an 8-storey residential building located in the upscale neighborhood of Gulshan-2, Dhaka. Designed to offer a blend of modern luxury and timeless elegance, this residential complex aims to provide a high standard of living through its contemporary architectural design and sophisticated interior spaces.
Architectural Concept:
Building Form and Massing:
- The building is designed to maintain a sleek, modern aesthetic that integrates with the urban skyline of Gulshan. Its facade features clean lines and geometric forms, with carefully articulated volumes to create visual interest.
- The structure includes balconies and terraces on each floor, designed to provide residents with outdoor living spaces, enhancing both functionality and aesthetics.
- The facade will feature a combination of glass, concrete, and aluminum cladding, striking a balance between transparency and solidity.
Sustainability and Environment:
- The design incorporates sustainable elements such as energy-efficient glass, green roofing, and solar panels for common areas.
- The building will be positioned to maximize natural light and cross-ventilation, reducing the need for artificial lighting and cooling.
- Rainwater harvesting systems and water recycling will be integrated into the building’s infrastructure.
Entrance and Ground Level:
- A grand entrance lobby will feature a double-height ceiling and a mix of marble, natural wood, and glass finishes, creating an immediate impression of luxury.
- Landscaped gardens with water features and greenery will adorn the entryway, setting a serene ambiance.
- The building will offer underground parking to ensure a clutter-free, pedestrian-friendly ground level.
Floor Layout:
- Each floor will house luxury residential units, with a mixture of 3- and 4-bedroom apartments. Some units will feature duplex layouts for added space and exclusivity.
- An open-plan layout will be employed in the living, dining, and kitchen areas to foster a sense of spaciousness and fluidity.
- Private balconies and terraces on each floor will offer city views and promote indoor-outdoor living.
Interior Design Concept:
Aesthetic Style:
- The interior design concept follows a modern minimalist style, characterized by clean lines, a neutral color palette, and high-quality materials.
- Subtle luxury will be incorporated through the use of rich textures like marble, oak wood, and fine fabrics, creating an elegant yet comfortable living environment.
Living and Dining Areas:
- The open-plan living and dining areas will be designed to maximize space, with floor-to-ceiling windows allowing for ample natural light and panoramic views of the city.
- Neutral tones of beige, white, and soft grey will dominate the palette, accented by metallic finishes and statement light fixtures.
- Custom-built furniture, like modular sofas, dining tables with marble tops, and modern storage units, will enhance the luxurious yet functional aspect of the interiors.
Kitchen:
- The kitchen will feature a sleek, modern design with premium finishes, including marble countertops, high-end stainless steel appliances, and custom cabinetry.
- The layout will include an island or breakfast bar for casual dining, as well as a spacious pantry for storage.
Bedrooms:
- Each bedroom will be designed as a personal sanctuary, featuring large windows, warm lighting, and plush textures.
- Walk-in closets with floor-to-ceiling cabinetry will be provided, with ample space for organization and storage.
- The master bedrooms will include ensuite bathrooms with a luxurious feel, featuring marble or granite tiles, freestanding tubs, and rain showers.
Bathrooms:
- The bathrooms will follow a spa-like design with premium fixtures, glass shower enclosures, and stone countertops.
- Use of natural materials such as marble or granite will evoke a sense of luxury, while large mirrors and subtle lighting will amplify the sense of space.
Common Areas and Amenities:
- The rooftop will feature a lounge area with a swimming pool, barbecue station, and landscaped green spaces, designed as a communal relaxation area with panoramic views of the Dhaka skyline.
- Indoor amenities will include a gym, yoga studio, and multipurpose hall for residents to socialize and engage in recreational activities.
- A children's play area will be provided within the building to cater to family needs.
Lighting and Ambiance:
- LED recessed lighting will be used throughout to enhance energy efficiency, with accent lighting strategically placed to highlight architectural features and art pieces.
- The overall ambiance will aim to create a serene and calm atmosphere, balancing modern luxury with comfort and warmth.
Materials and Finishes:
- Premium materials such as polished marble, natural oak wood, brushed steel, and glass will dominate the material palette, creating an upscale and cohesive look.
- Floors will be finished in a mix of marble for common areas and engineered wood for bedrooms to provide warmth and comfort underfoot.
- Large-format tiles, sleek countertops, and stainless steel appliances will elevate the design of kitchens and bathrooms.
Conclusion:
Zaman Park Palace aims to set a new standard for luxury residential living in Gulshan-2. By combining modern architecture with elegant interior design, the building will cater to residents who seek an exclusive lifestyle marked by both comfort and sophistication. Its focus on sustainability, coupled with high-end finishes and thoughtful layouts, will make it a landmark in Dhaka’s urban landscape.