Shakyasingha Sadhana Bisuddha Banabihar
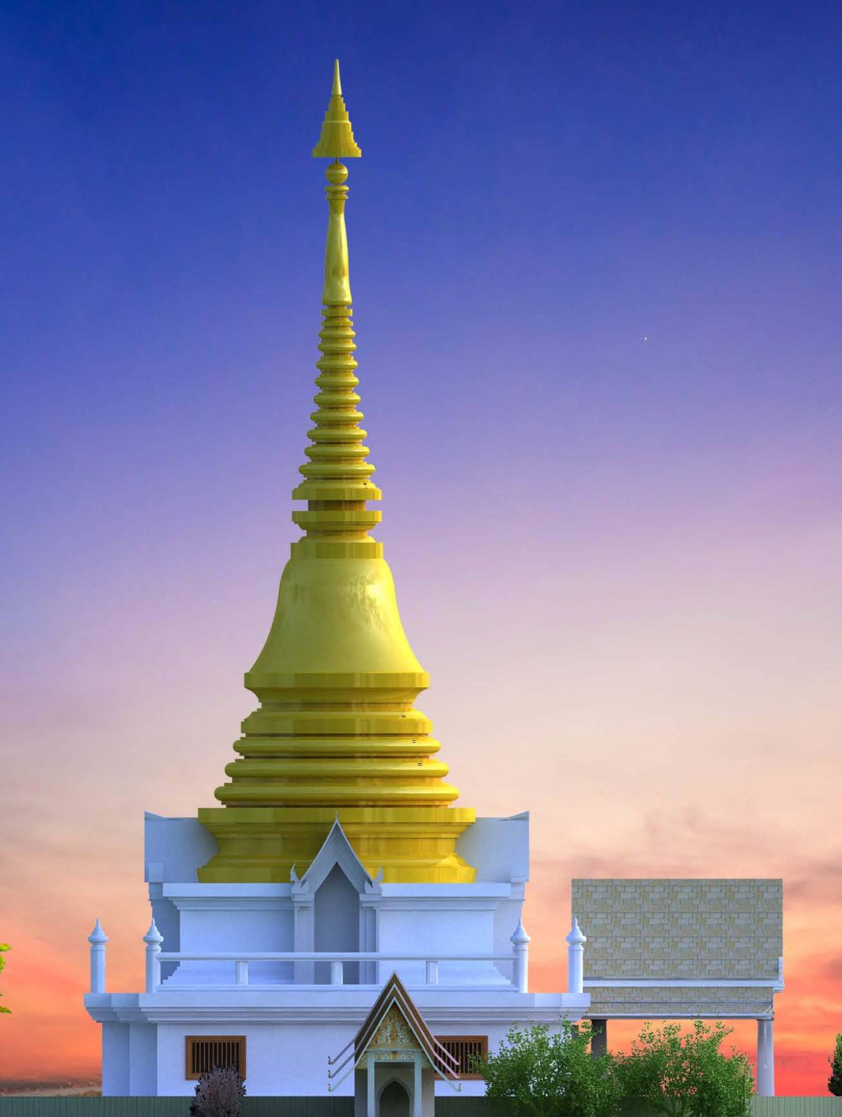
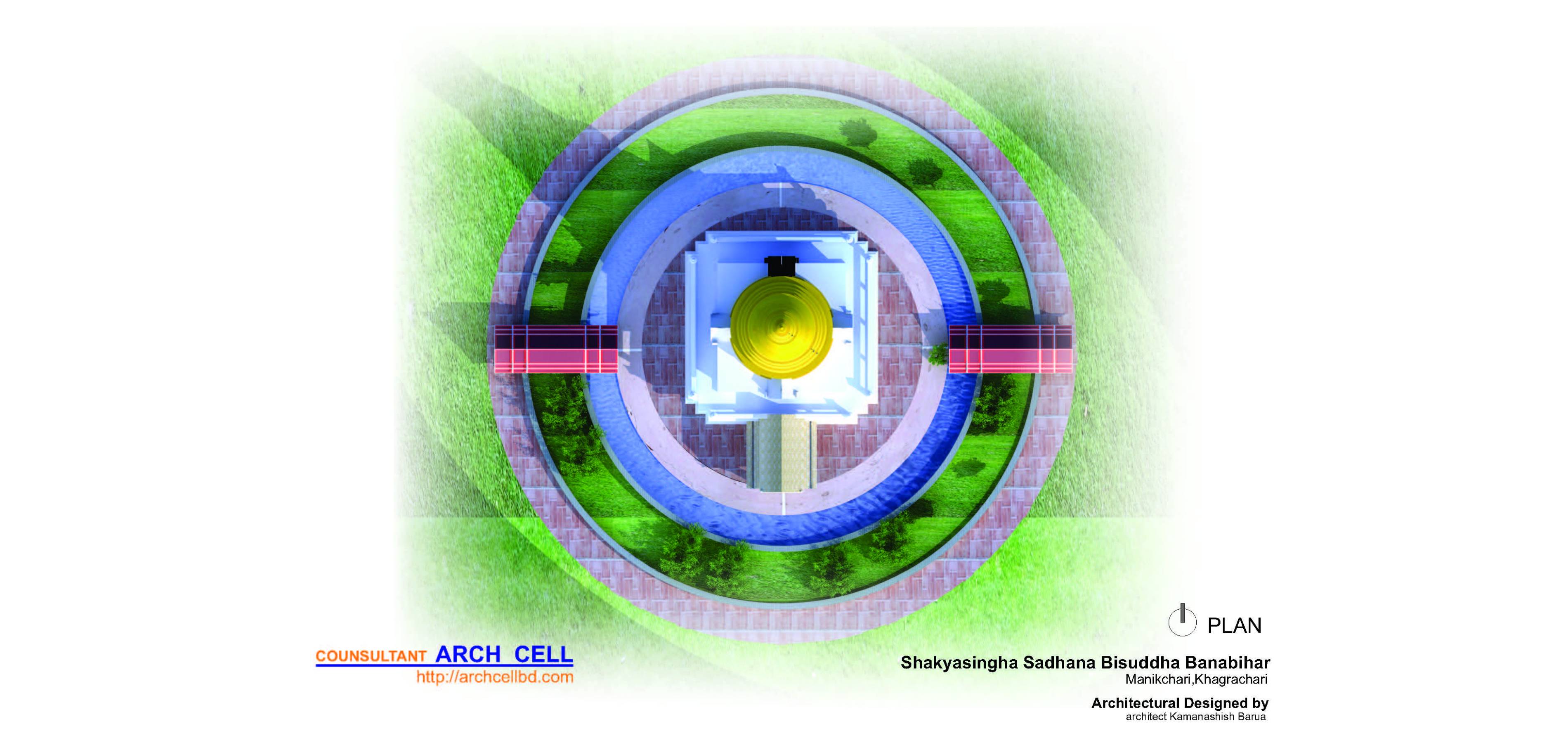
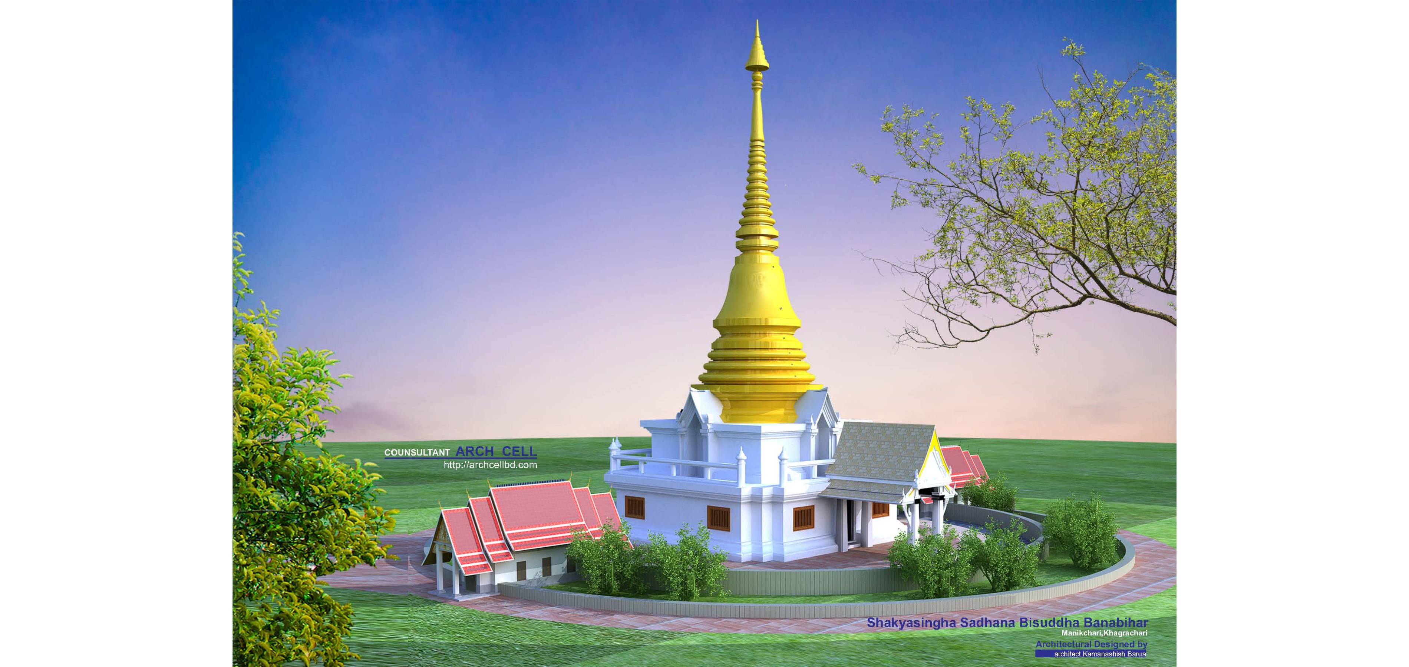
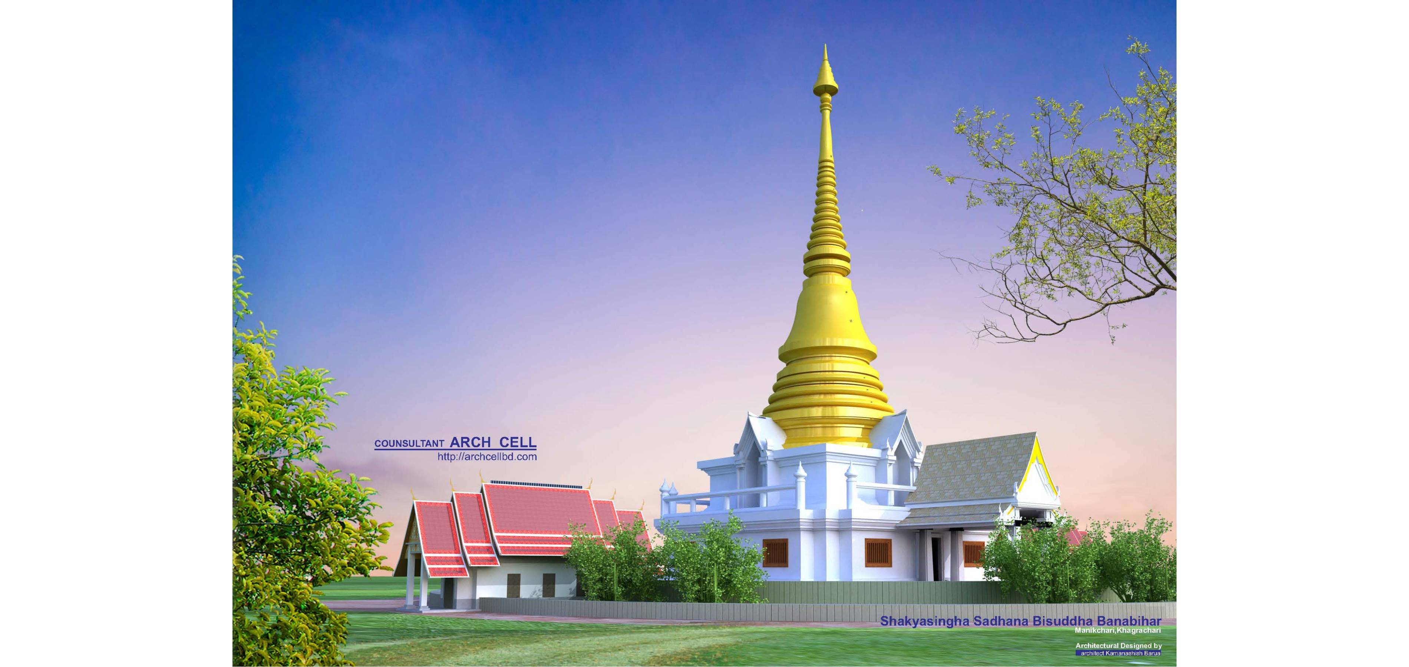
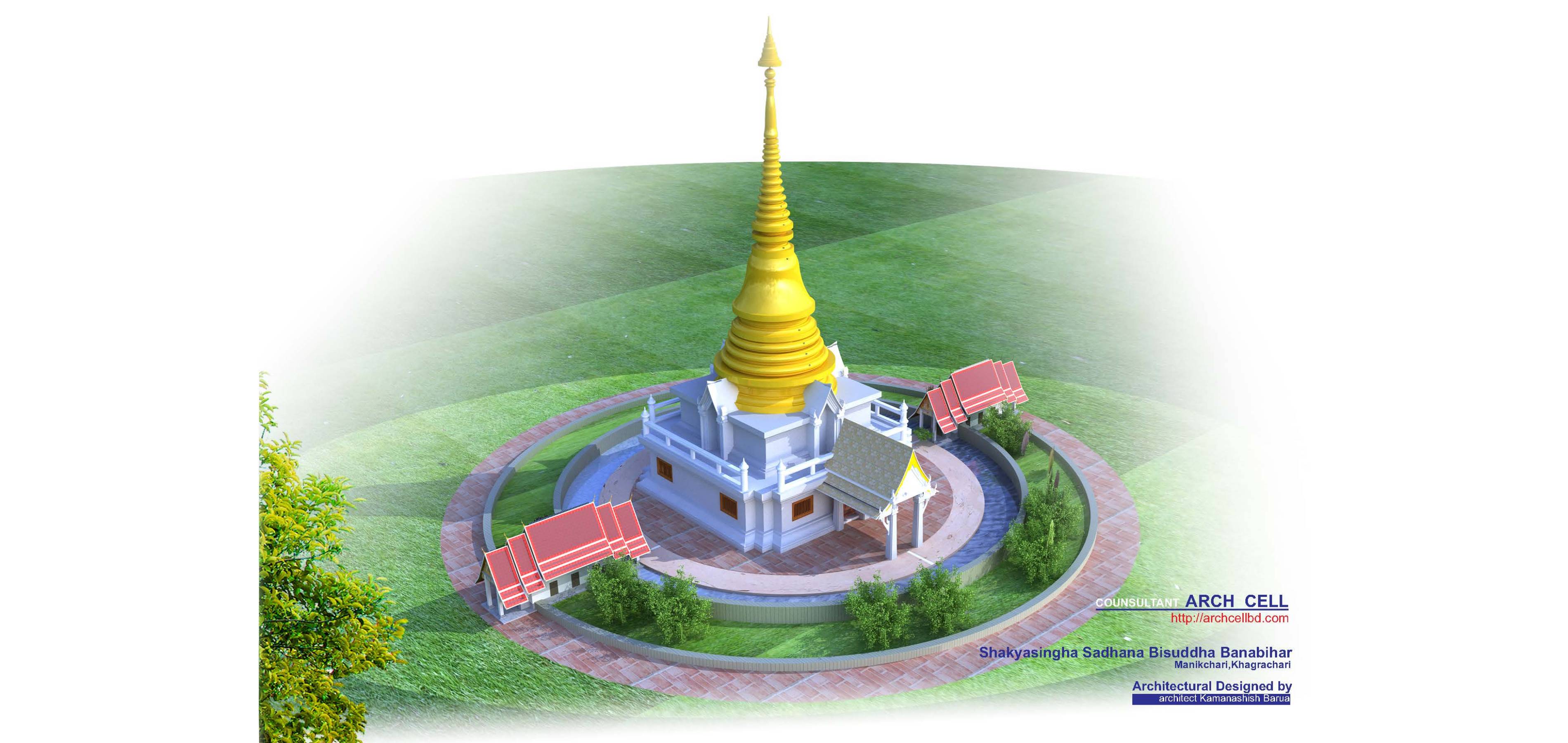
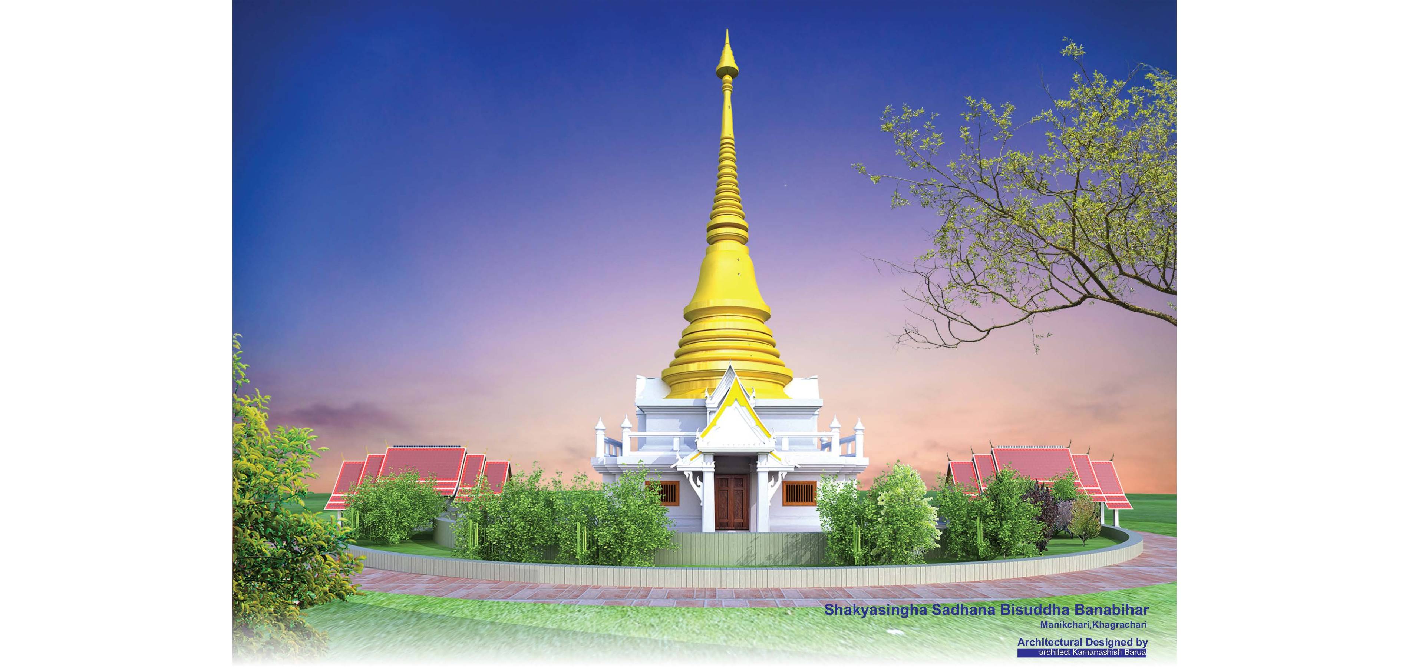
Project Summary
The architectural design of Shakyasingha Sadhana Bisuddha Banabihar in Khagrachari draws inspiration from traditional Buddhist temple architecture combined with the natural serenity of the region's lush landscape. The Banabihar is designed to embody the spiritual essence of Buddhism, integrating simplicity, harmony with nature, and sacred symbolism.
- Form and Structure: The structure features a symmetrical layout with a central stupa, representing the Buddhist cosmology. The design includes elements like tiered roofs, reminiscent of Southeast Asian pagodas, which provide grandeur while ensuring natural ventilation.
- Material Use: Local natural materials such as stone, timber, and bamboo are employed to create a sustainable and low-impact design. The use of these materials also evokes a sense of connection with nature, critical in Buddhist philosophy.
- Open Spaces and Courtyards: Wide-open courtyards surrounded by meditation halls allow for communal gathering and individual reflection. These spaces are landscaped with native plants, encouraging a tranquil environment for meditation.
- Roof Design: The multi-tiered roof is adorned with Buddhist motifs, combining functionality with aesthetics. The upward curve at the edges symbolizes enlightenment and spiritual upliftment.
- Water Elements: Small ponds and flowing water features symbolize purity and calmness, essential components in creating a meditative ambiance.
2. Interior Design Concept:
The interior of the Shakyasingha Sadhana Bisuddha Banabihar is designed to promote inner peace, reflection, and spiritual engagement. The design ethos revolves around minimalism, natural light, and the use of sacred geometry.
- Central Meditation Hall: The interior layout revolves around a large central hall, which is the focal point for meditation and prayer. The hall is spacious, with high ceilings to create a sense of openness, while natural light filters through skylights to enhance serenity.
- Decor and Ornamentation: The interior features subtle yet meaningful decoration with sacred Buddhist symbols like the lotus, dharma wheel, and Buddha statues. The use of gold accents contrasts with the earthy tones of the walls and floors, symbolizing spiritual wealth.
- Materials and Textures: Natural wood, stone, and handwoven fabrics dominate the interior, emphasizing simplicity and purity. Soft textures, like silk cushions and mats, are used for seating during meditation.
- Lighting: Soft, warm lighting is integrated with natural daylight to create a calming atmosphere. Lantern-style lights and candles add to the spiritual ambiance, enhancing the tranquil mood, particularly in evening prayers.
- Private Meditation Rooms: The Banabihar also includes smaller, private meditation chambers designed for deep, individual contemplation. These rooms are adorned minimally, with a single Buddha statue, neutral tones, and space for personal meditation mats.
- Art and Murals: The walls are adorned with murals depicting the life of Buddha and various Jataka tales, contributing to the learning environment while inspiring meditation and reflection.
This architectural and interior design concept reflects a seamless harmony between tradition, spirituality, and the natural environment, creating a space where practitioners can connect deeply with their inner selves and Buddhist teachings.