Outpatient Building Block Of BSMMU
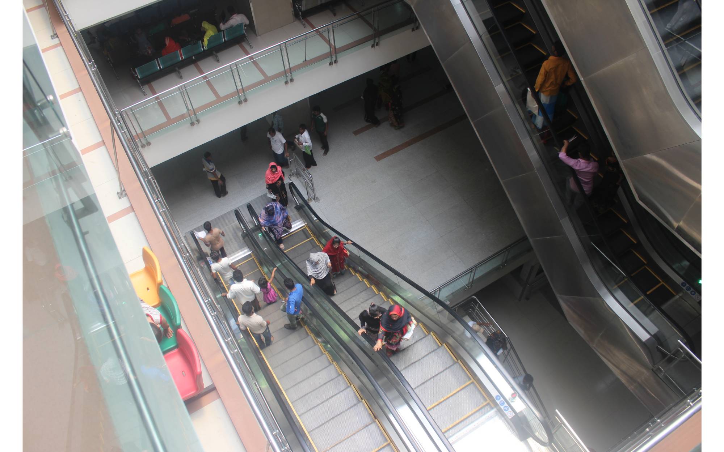
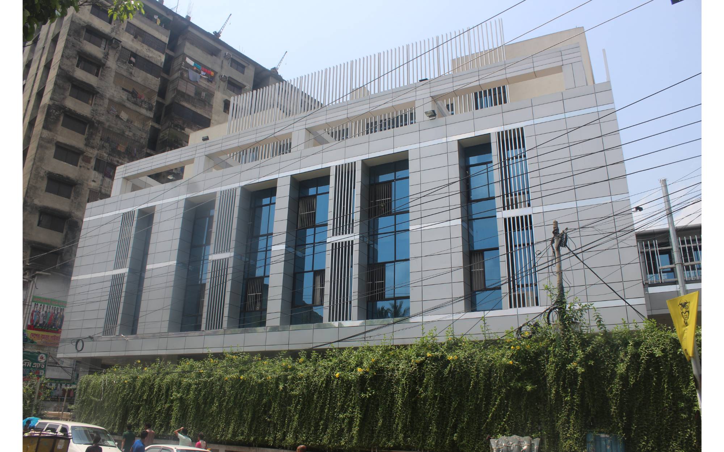
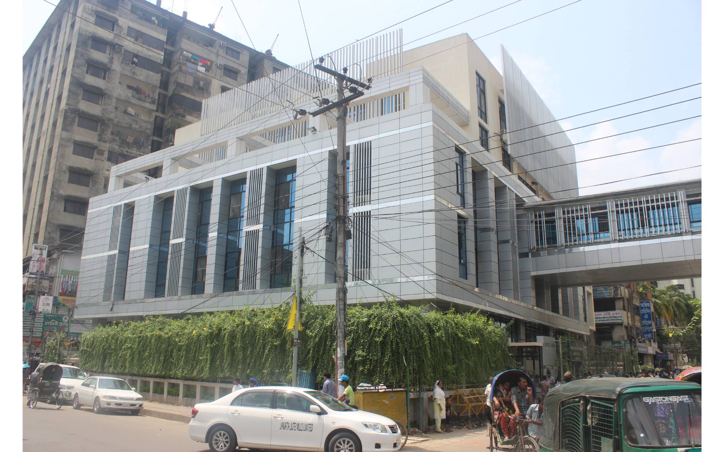
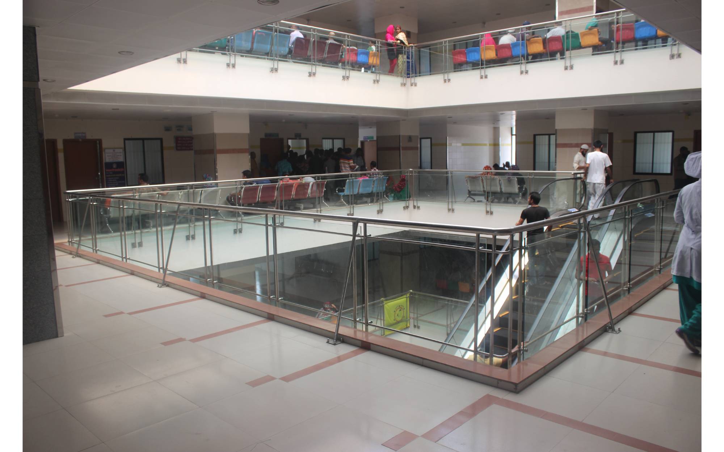
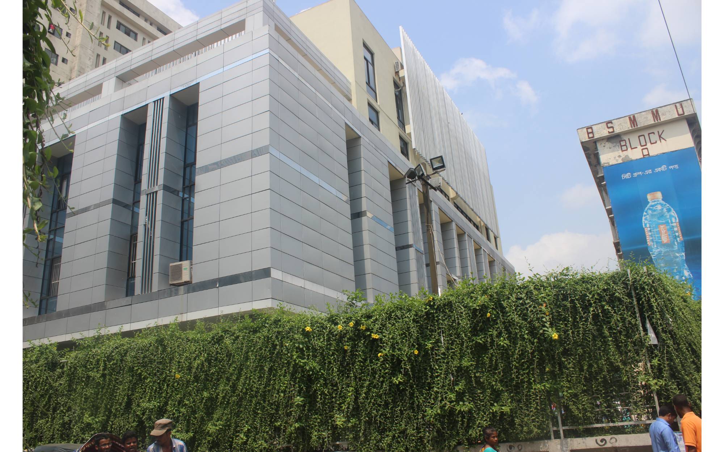
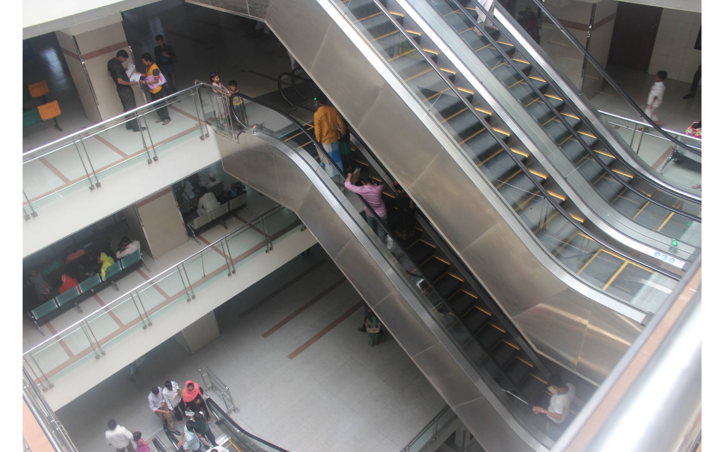
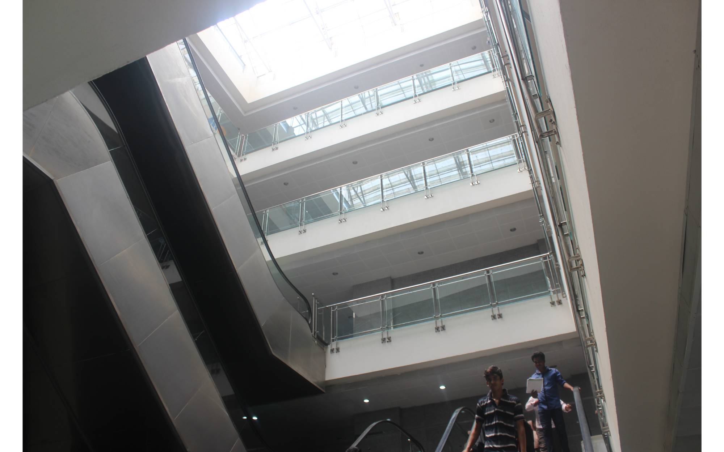
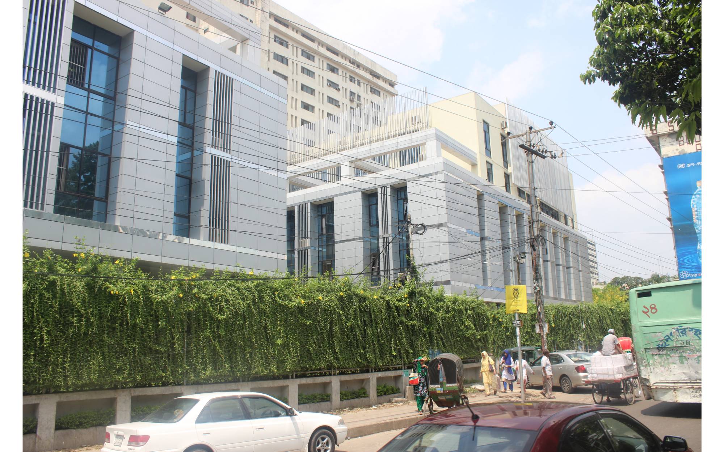
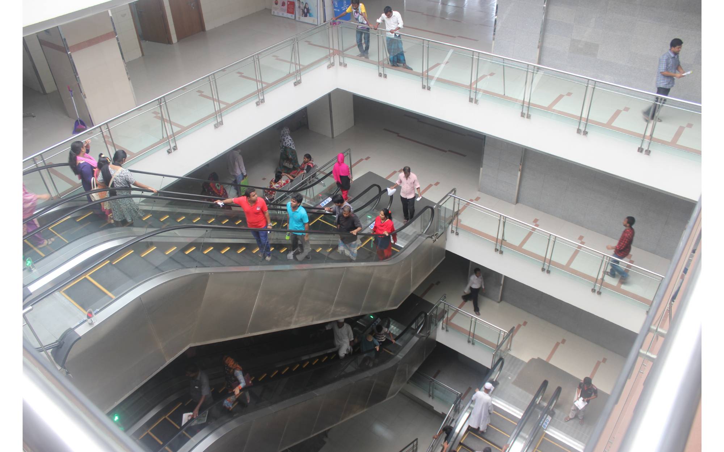
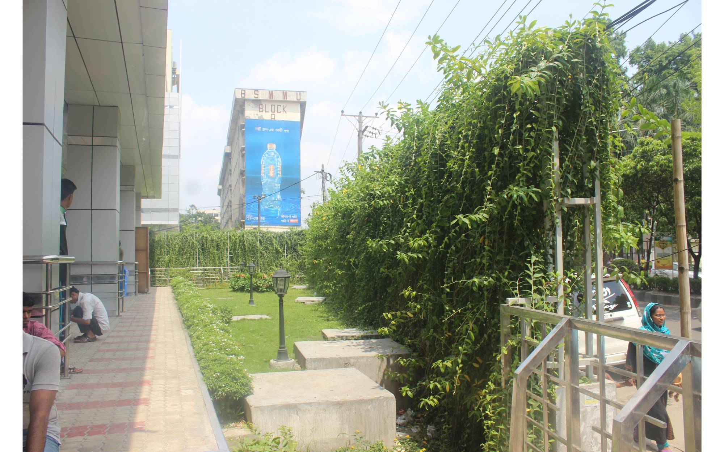
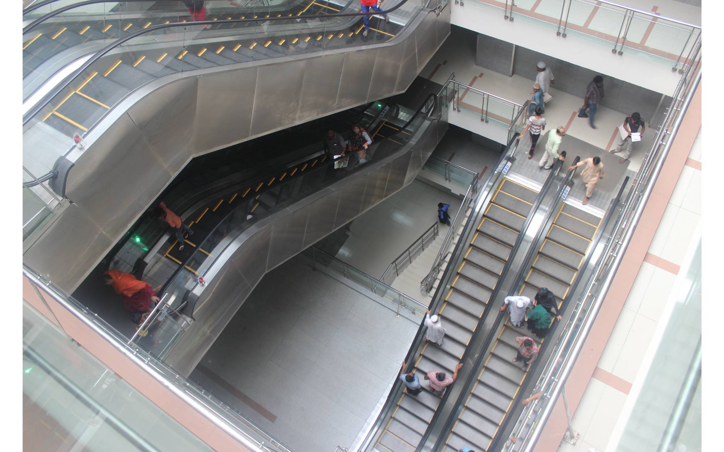
Project Summary
PROJECT SUMMARY
The architectural design of the BSMMU (Bangabandhu Sheikh Mujib Medical University) OPD Block at Shahbag, Dhaka, emphasizes the integration of functionality, modern healthcare needs, and the unique urban fabric of Dhaka. The design prioritizes patient experience, operational efficiency, and sustainability while embracing the cultural context and environmental challenges of the city.
The vision behind the BSMMU OPD Block is to create a state-of-the-art healthcare facility that is accessible, patient-centric, and efficient. The design embodies a modern aesthetic while being rooted in Dhaka’s rich cultural and architectural history. The building serves as a beacon of healing, welcoming both patients and medical staff with its open, functional spaces.
01. NAME OF THE PROJECT : BSMMU OPD
02. LOCATION : Paribagh.
03. CLIENT : Public works Department Bangladesh.
04. TOTAL LAND AREA : 4 acre
05. TOTAL BUILT AREA : 278000 SFT
06. FEATURES & AMENITIES :
a. 150 nos car parking
c. Per floor area 12,000 sft
d. Automatic Fire Control System.
e . Four nos Lift.