A Daycare with breastfeeding centre
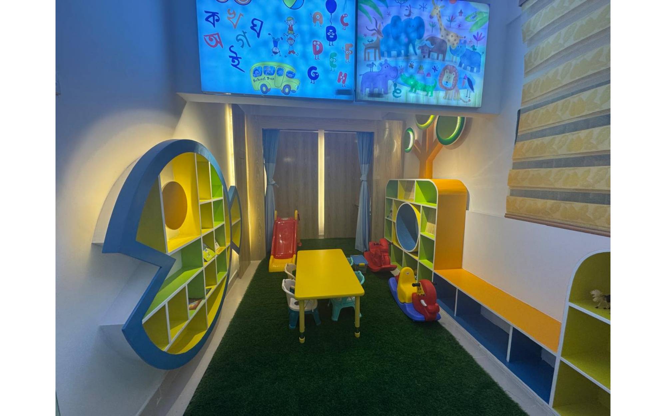
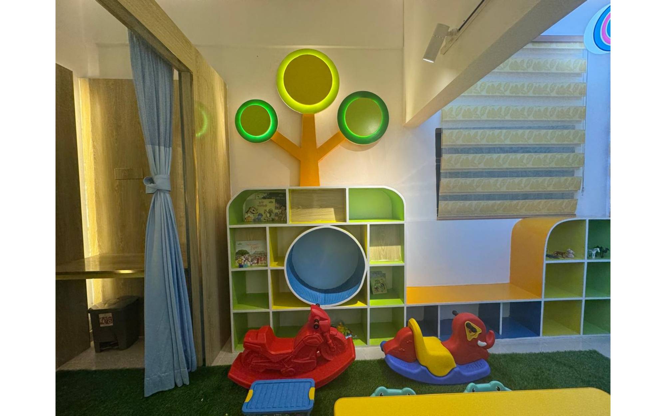
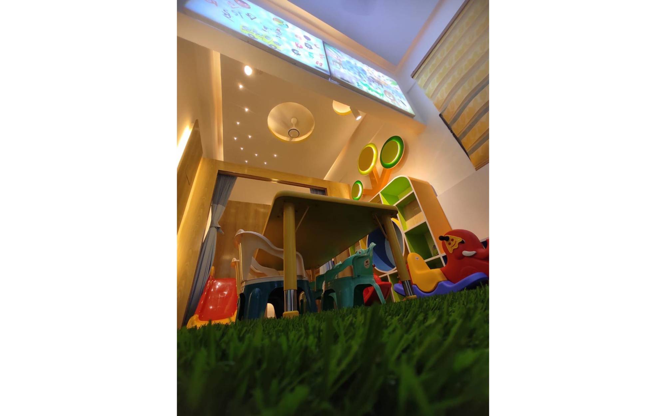
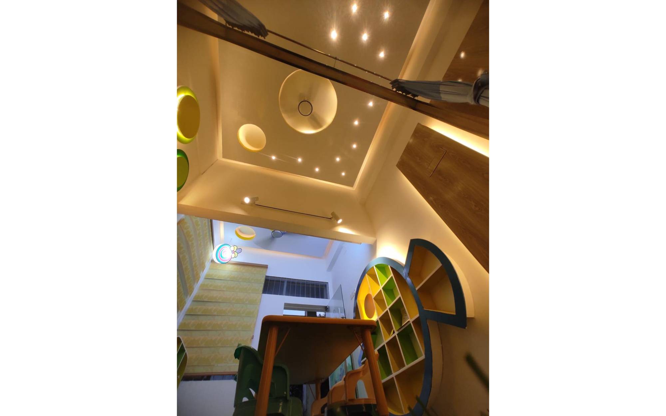
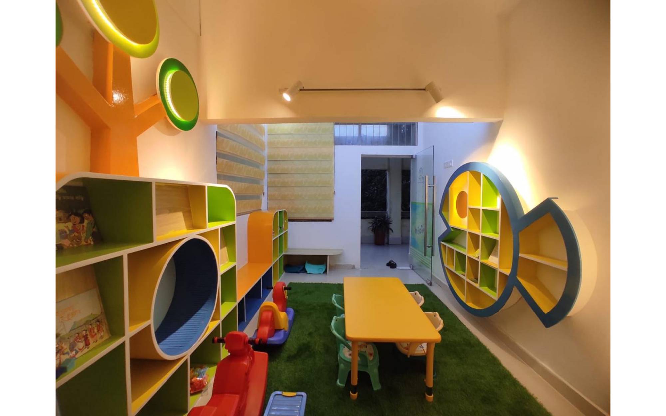
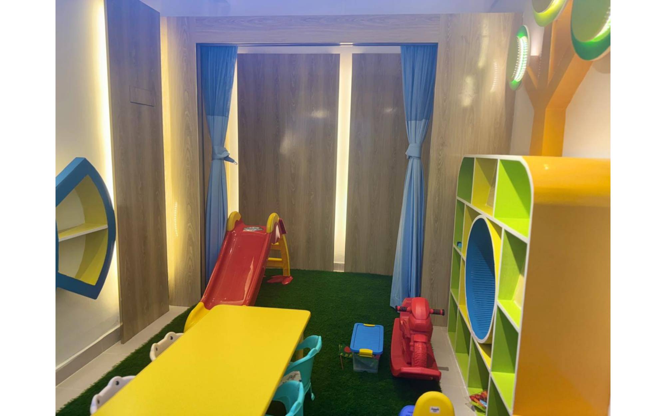
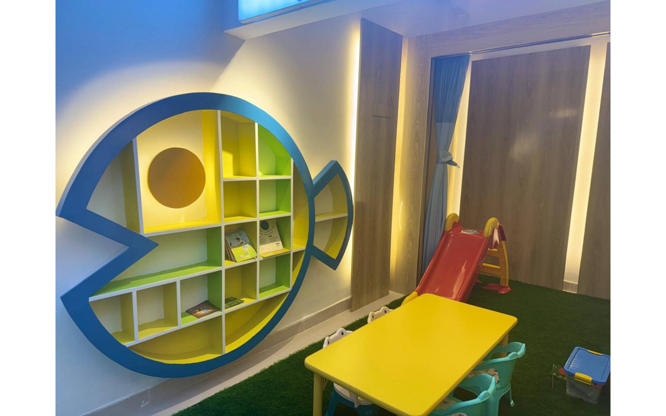
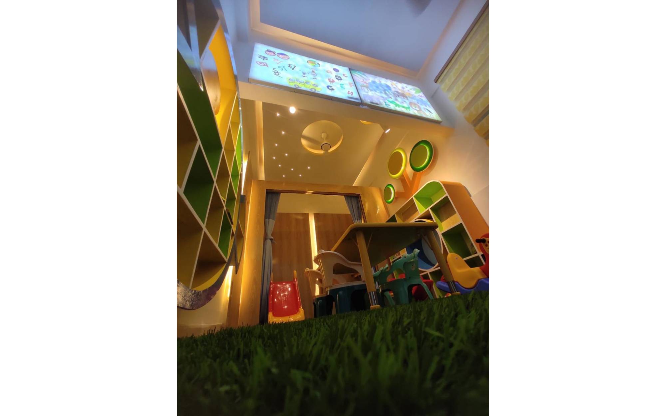
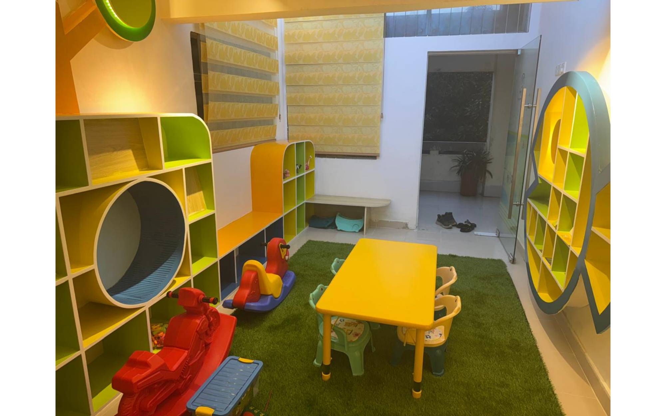
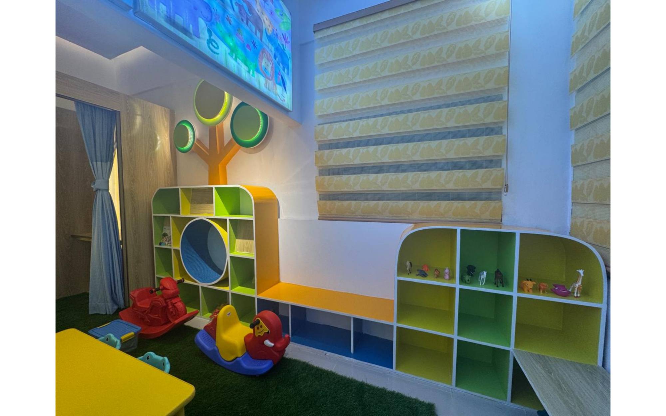
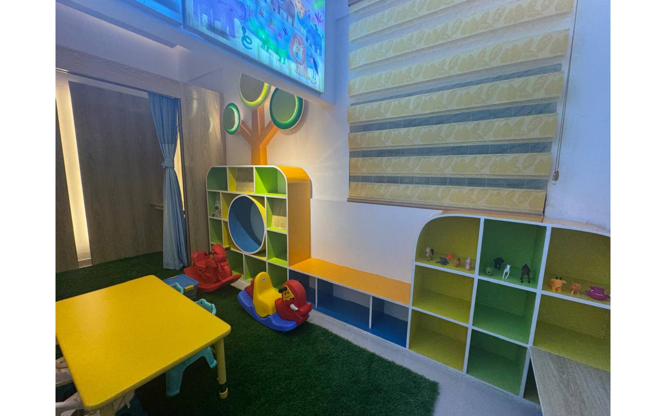
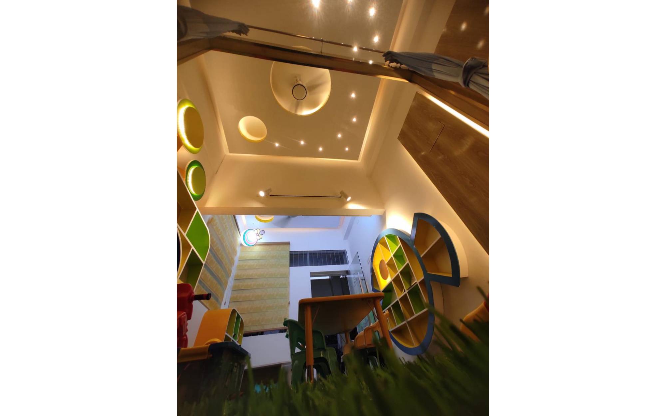
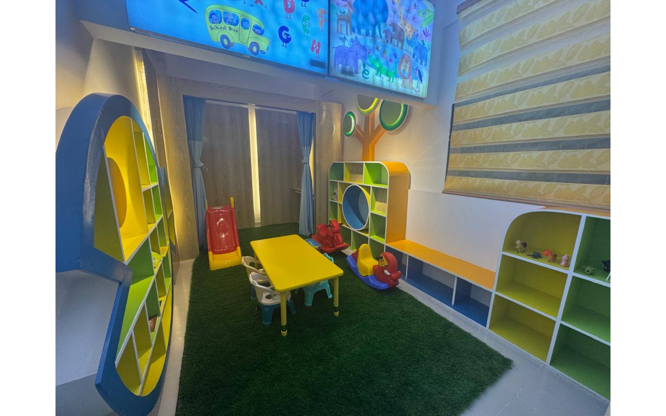
Project Summary
1. Concept Overview: The interior design for the daycare with breastfeeding centre at the DC Office, Bandarban, aims to create a welcoming, safe, and stimulating environment that caters to the needs of children and staff. The architectural design concept of this daycare with a breastfeeding center integrates child-eccentric design, maternal wellness, and functionality, creating a safe, nurturing, and visually stimulating environment.
“A nurturing environment designed to stimulate young minds while supporting maternal care.”
This hybrid space thoughtfully merges a daycare’s vibrant energy with the serenity of a breastfeeding zone — encouraging child development, community bonding, and maternal wellness under one roof.
1. Integrated Design Philosophy:
The space follows a holistic early childhood development approach—blending caregiving, learning, and sensory engagement within a single setting.
-
Daycare Area: Encourages free play, cognitive stimulation, and socialization for toddlers.
-
Breastfeeding Support Zone (likely behind the curtain): Offers a calm, semi-private retreat for nursing mothers, subtly integrated without disrupting the playful ambiance.
2. Spatial Zoning and Layout:
A. Play & Learning Zone (Foreground)
-
Bright Color Palette (Yellow, Green, Blue): Visually engaging and psychologically uplifting, ideal for stimulating early development.
-
Modular Shelving (Fish, Tree Design): Encourages interaction and builds familiarity with nature-inspired forms, nurturing creativity and exploration.
-
Artificial Turf Flooring: Soft, non-slip surface — ensuring safety and comfort for crawling or playing toddlers.
B. Nursing/Maternal Zone (Background with Curtains)
-
Privacy-Focused Design: Likely separated by curtains to allow quiet, focused bonding time between mother and child.
-
Soft Ambient Lighting: Reduces over stimulation; ideal for relaxation and breastfeeding comfort.
-
Wood Tones and Curtains: Add warmth and a homely, calm feeling — distinct from the brighter daycare area.
3. Visual & Educational Elements:
-
Backlit Panels: Bengali alphabet & animals — dual purpose as wall art and educational tools.
-
Ergonomic Child Furniture: Chairs and tables at toddler height support physical autonomy and confidence.
-
Toys & Rockers: Selected for developmental benefit—gross motor skills and balance.
4. Safety and Accessibility:
-
Rounded Edges on Furniture: Reduces injury risk during play.
-
Low Storage Units: Allow children to reach books/toys on their own, encouraging independence.
-
Seating Bench Along Wall: Offers comfort for adults supervising or resting.
5. Biophilic and Emotional Design:
-
Tree Motif & Natural Textures: Infuse a sense of the outdoors, calming children and reinforcing their connection with nature.
-
Multi-Sensory Engagement: Visual (color, shapes), tactile (grass carpet), and emotional (safe and loving) experiences are harmonized.