PPIMSC MOSQUE AT MUNSHIGANJ
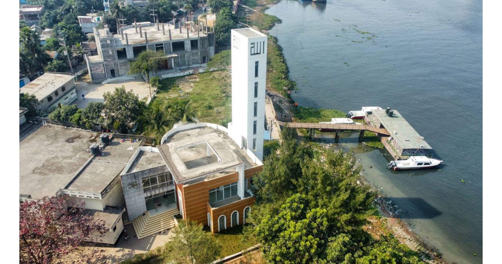
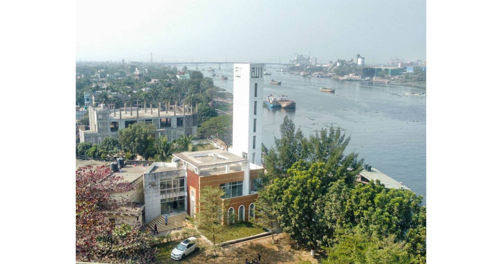
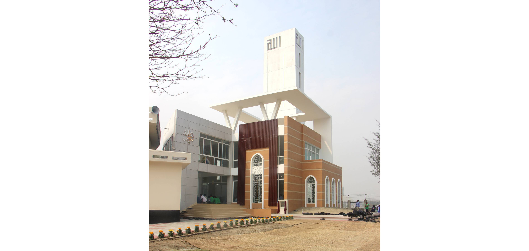
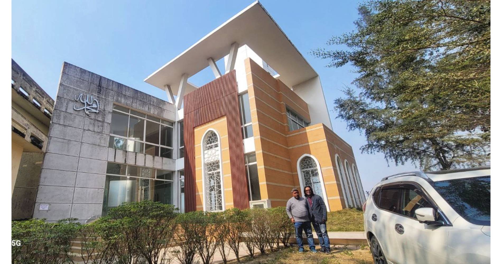
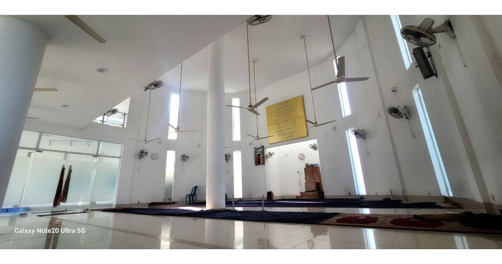
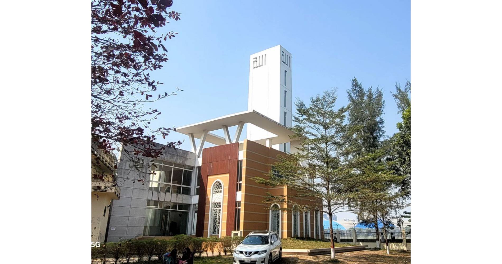
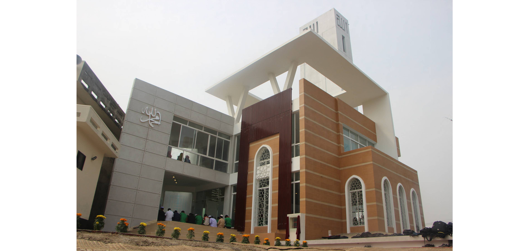
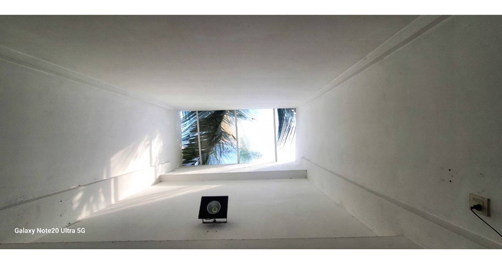
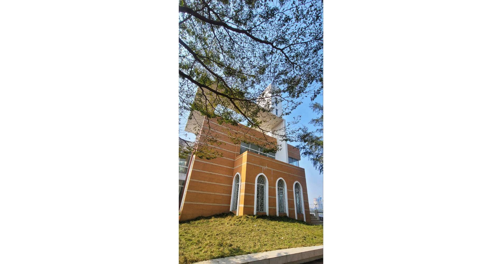
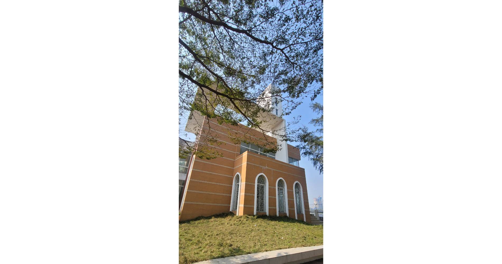
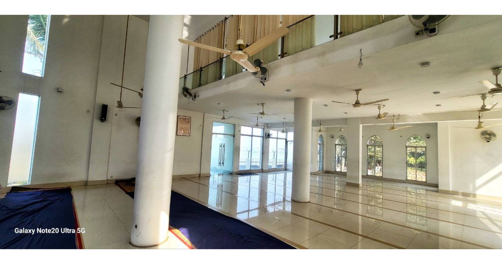
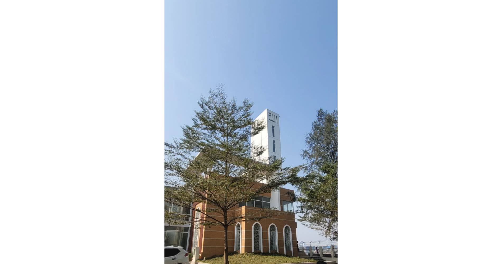
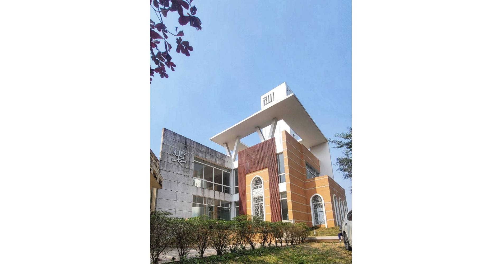
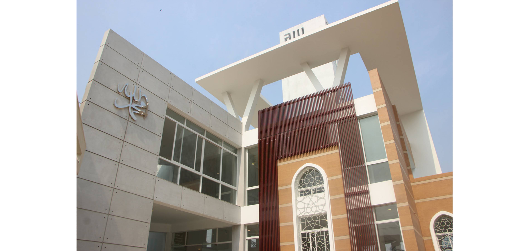
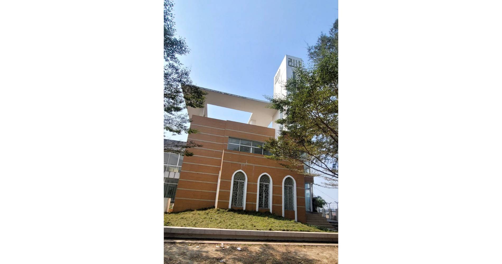
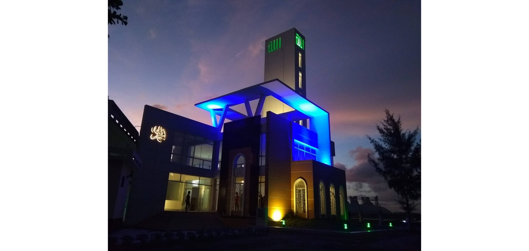
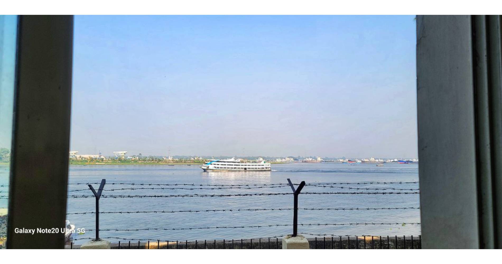
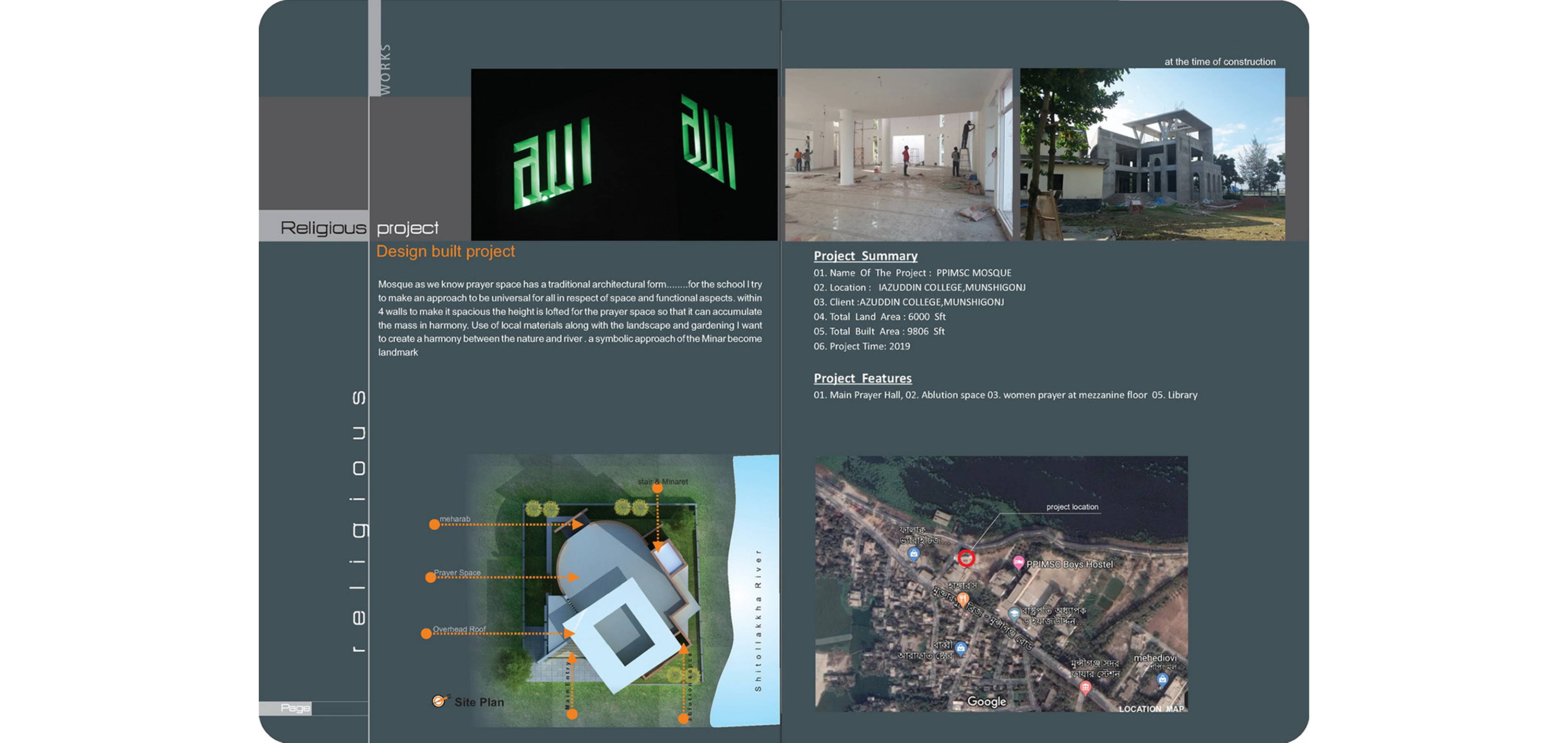

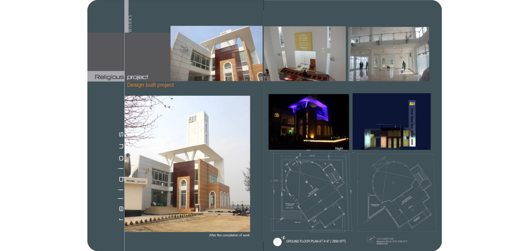
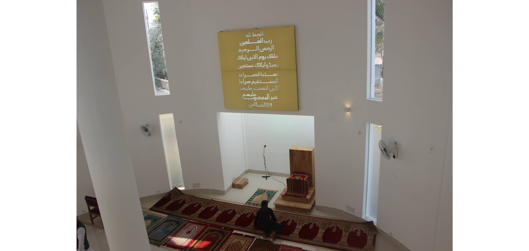
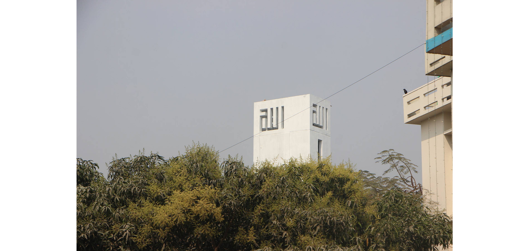
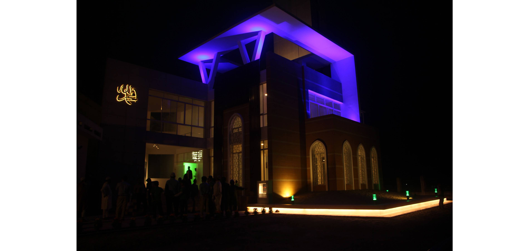
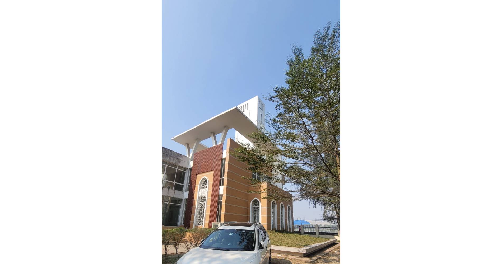
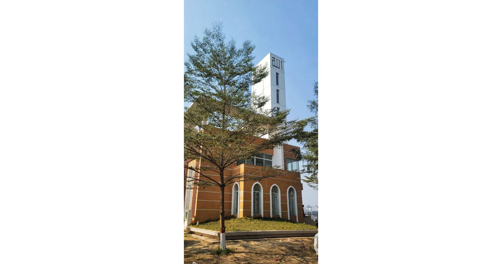
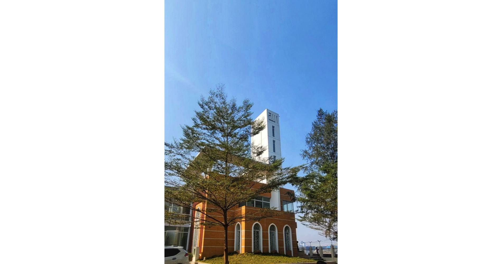
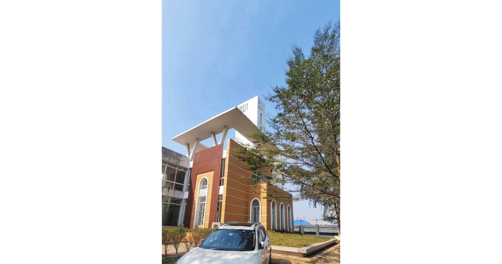
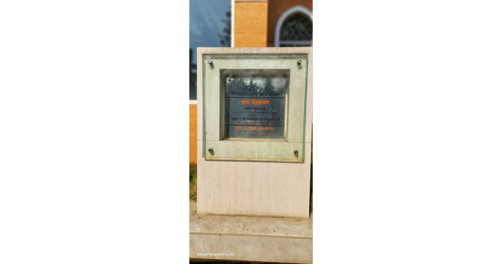
Project Summary
Project Summary
01. Name Of The Project : Ppimsc Mosque
02. Location : Iazuddin College,munshigonj
03. Client :azuddin College,munshigonj
04. Total Land Area : 6000 Sft
05. Total Built Area : 9806 Sft
06. Project Time: 2019
The architectural design concept for the PPIMSC Mosque in Munshiganj emphasizes the harmonious blend of modernity and traditional Islamic architecture while creating a space that fosters community engagement, spirituality, and environmental sustainability.
The design of the mosque draws inspiration from the rich cultural and religious heritage of Islam, utilizing modern architectural elements to create a serene and inclusive environment. The structure is designed to serve not only as a place of worship but also as a community center for social, educational, and spiritual activities, reflecting the mosque’s role as a pillar of society.
- A spacious and well-lit main prayer hall.
- An ablution space for worshipers to perform ritual cleansing before prayer.
- A mezzanine floor designated for women to pray.
- A library for visitors to read and learn more about the Islamic faith.
The mosque's design is modern and minimalist, with clean lines and sharp angles creating a visually stunning structure.The PPIMSC Mosque serves as both a place of worship and a community center for the college and its surrounding area.