DC PARK MUNSHIGANJ
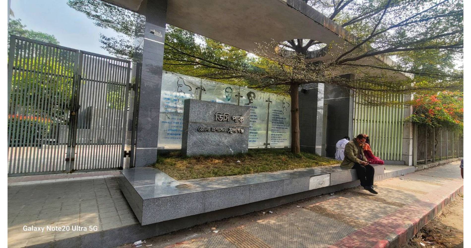
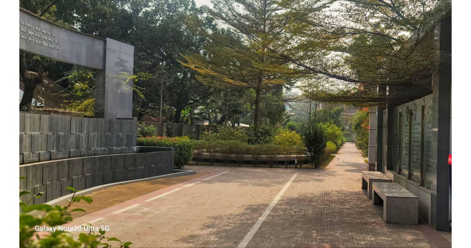
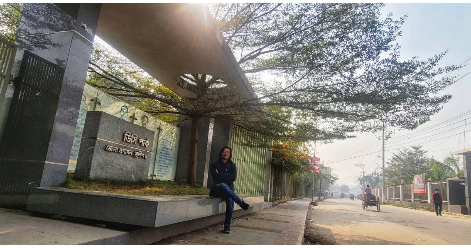
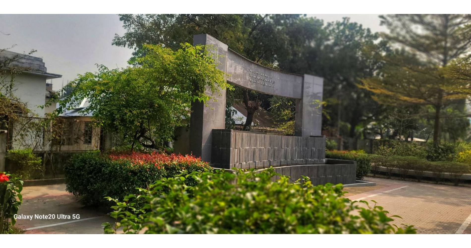
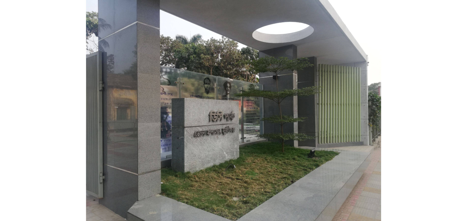
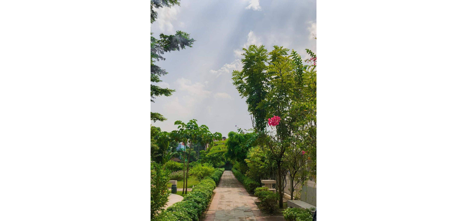
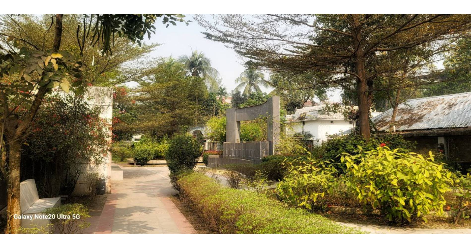
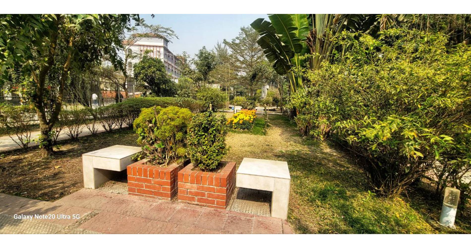
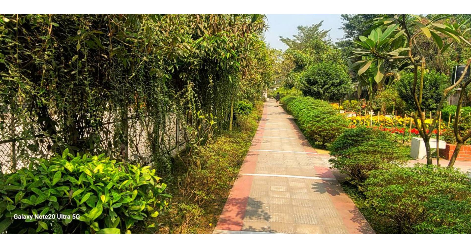
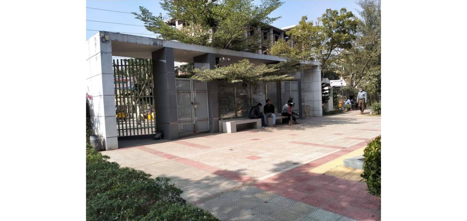
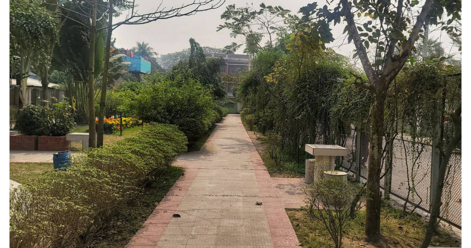
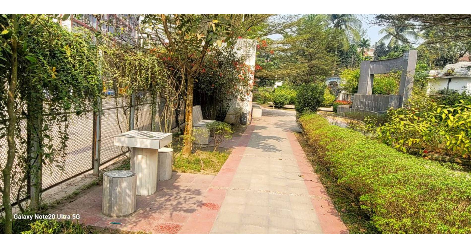
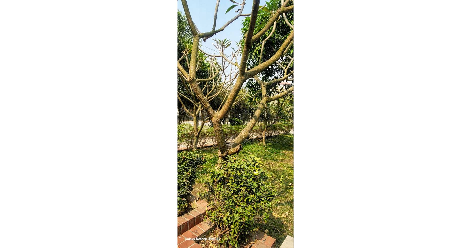
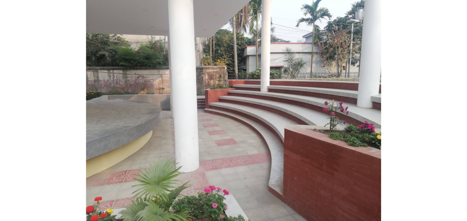
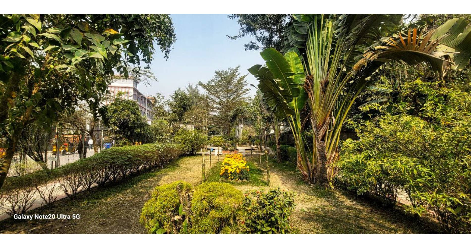
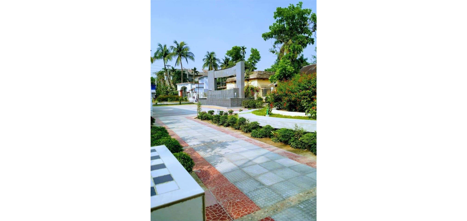
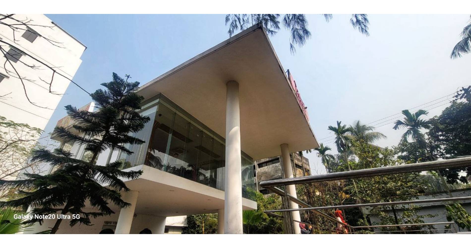
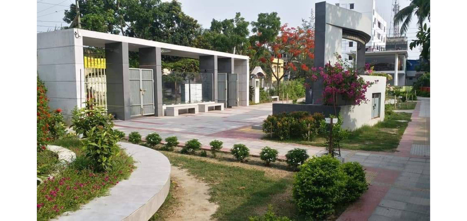
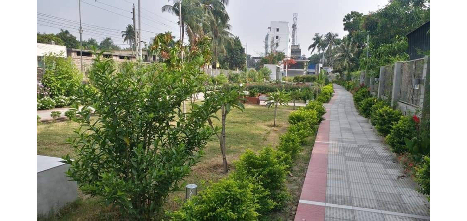
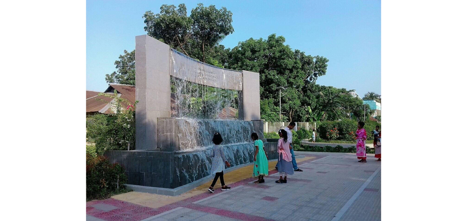
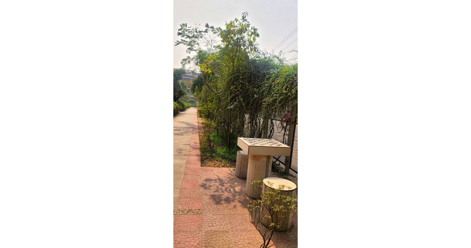
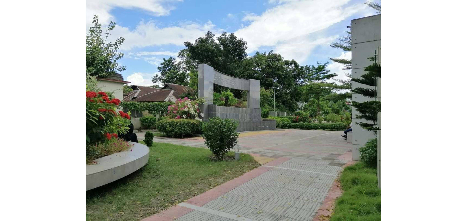
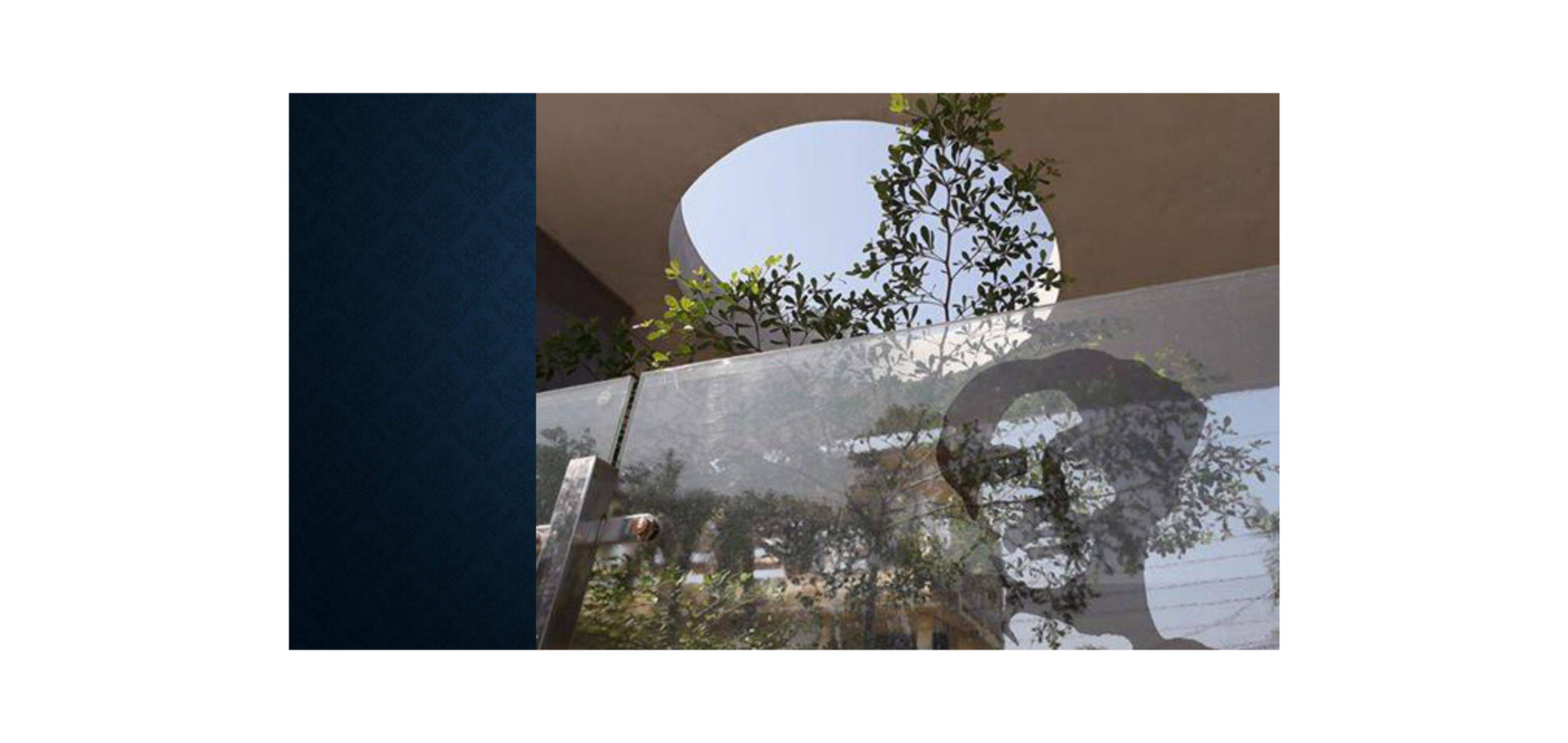
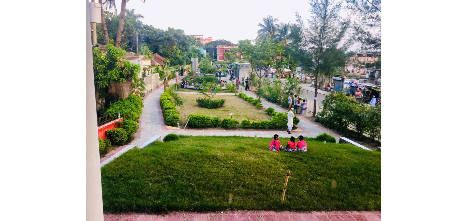
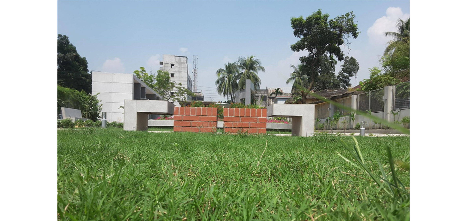
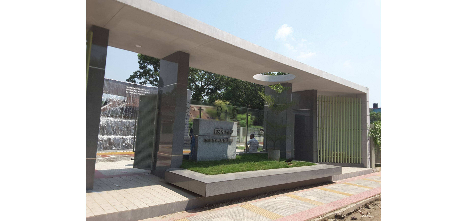
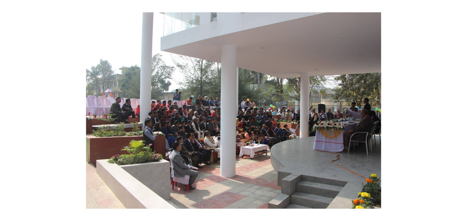
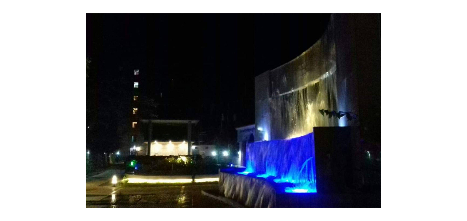
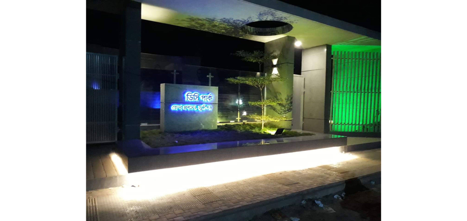
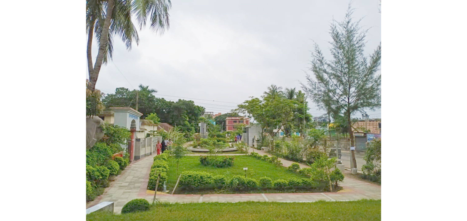
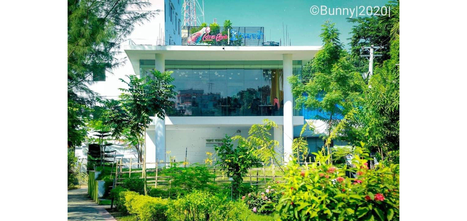
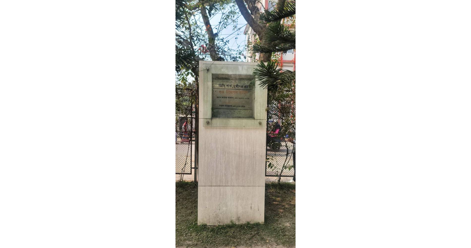
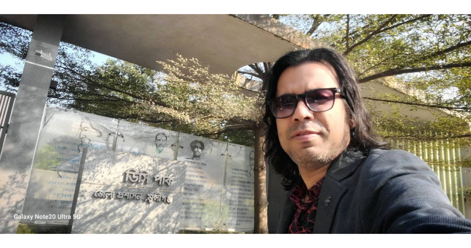
Project Summary
Project Summary :
01. Name Of The Project : Munshigonj DC Park
02. Location : Near Idrakpur Fort,Munshigonj .
03. Client : DC Office,Munshigonj.
04. Total Land Area : 26091 sft
05. Features & Amenities :
A. Amphitheater B. Roof Top Restaurant C. Walkway Track for visitors
D. Fountain E. Children's Play Area. G. Landscaped Garden At Main Entry and Flower Garden H. Central Control room & Washroom
DC Park in Munshiganj is envisioned as a vibrant, community-centered urban park that blends natural beauty with modern architectural elements, paying homage to the region’s cultural heritage and environmental significance. The design prioritizes sustainable development, integrating green spaces, recreational facilities, and cultural hubs to create a multifunctional space for residents and visitors.
The design of DC Park focused on creating spaces for recreation, relaxation, and social interaction. It featured open green lawns, jogging and cycling paths, playgrounds for children, and shaded seating areas for visitors to enjoy the outdoors. Additionally, an amphitheater was built for cultural events, community gatherings, and performances
The park was designed with sustainability as a core principle, utilizing eco-friendly materials, energy-efficient lighting, and water management systems. Solar panels was installed to power lighting and small infrastructure, and rainwater harvesting systems was integrated to support irrigation. Native plants and trees dominated the landscape, creating a natural ecosystem that supports local wildlife and reduces the park’s carbon footprint.
3. Key Features:
1. Central Plaza and Amphitheater: A multifunctional space for community gatherings, cultural events, and open-air performances. Equipped with seating arrangements, an elevated stage, and a water feature to enhance visual appeal.
2. Green Trails and Pathways: Network of interconnected walking, jogging, and cycling paths shaded by native trees and flowering plants. Incorporate interpretive signage to educate visitors about local flora and fauna.
3. Water Body and Eco-Friendly Wetland: A man-made lake with natural filtration systems to manage rainwater runoff and support local wildlife. Boardwalks and viewing platforms to allow visitors to engage with the water elements while preserving delicate ecosystems.
4. Children's Play Area: A safe and stimulating zone with nature-inspired play equipment, climbing structures, and sandpits. Include water play areas with splash pads powered by recycled water systems.
5. Thematic Gardens and Green Spaces: Sections dedicated to various garden themes, such as a Butterfly Garden, Medicinal Herb Garden, and Seasonal Flower Garden. Interactive areas with sculptures and art installations reflecting the culture and history of Munshigonj.
6. Outdoor Fitness Zone: A fitness area equipped with outdoor gym equipment, yoga lawns, and exercise stations for all age groups. Include shaded pavilions and rest areas to support active lifestyles.
7. Food Court and Picnic Areas: A food zone featuring local cuisine and healthy eating options, promoting local businesses. Picnic spots with benches, tables, and barbecue facilities for family gatherings and leisure.
8. Eco-Education Center: An educational hub for workshops, environmental awareness programs, and interactive displays about sustainable practices. Include a small indoor exhibition space showcasing local biodiversity, cultural heritage, and conservation efforts.
9. Lighting and Safety: Solar-powered lighting systems to ensure safe and energy-efficient illumination of pathways and key areas. Security features like CCTV cameras, emergency call stations, and well-marked exits.
Sustainability Features: Rainwater Harvesting: Collect and reuse rainwater for irrigation and water features. Renewable Energy: Use solar panels to power park lighting and amenities.
Waste Management: Incorporate recycling bins and composting stations throughout the park. Biodiversity Preservation: Plant native species to attract local wildlife and support ecological balance.
Community Involvement: Workshops and Events: Regular programs to engage residents in gardening, fitness, and cultural activities.
Volunteer Programs: Opportunities for local volunteers to participate in park maintenance and educational initiatives.
Implementation Strategy:
Phase 1: Site analysis, stakeholder engagement, and preliminary landscaping.
Phase 2: Construction of key structures and pathways.
Phase 3: Planting, installation of amenities, and community activation.
Phase 4: Inauguration and ongoing maintenance.
The Urban Park in Munshigonj will be a transformative project, enhancing the city's landscape while providing a dynamic, sustainable, and accessible public space. By integrating natural beauty with community-focused features, the park will stand as a testament to Munshigonj’s commitment to improving urban living and preserving its cultural identity.