Triplex at purbachal Dhaka
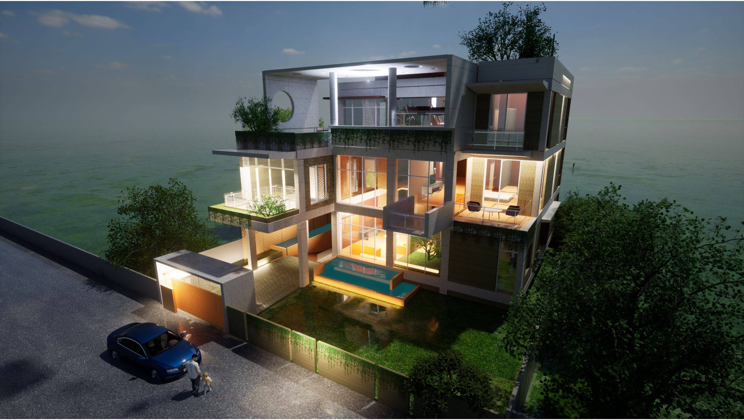
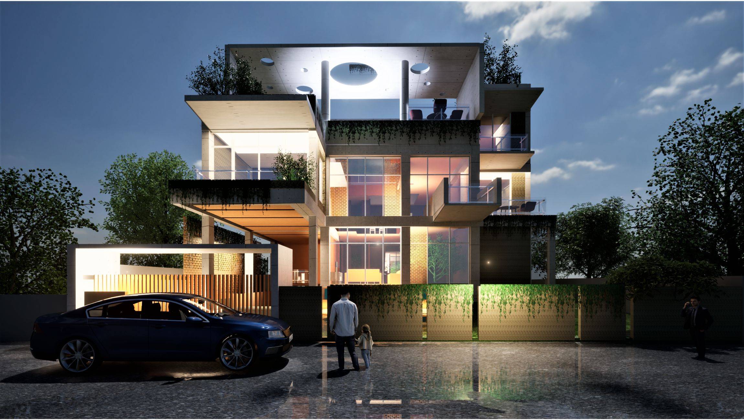
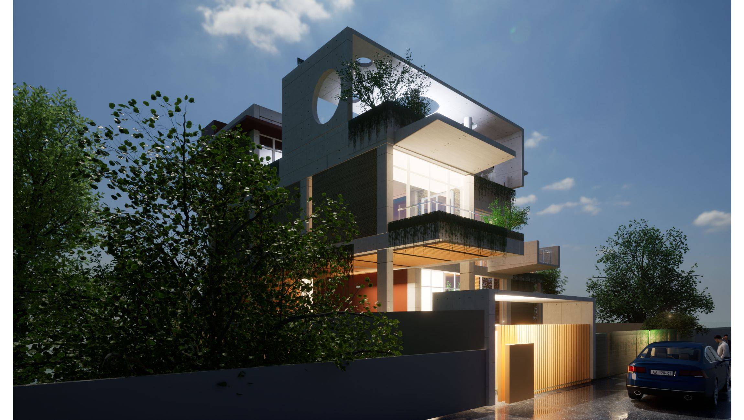
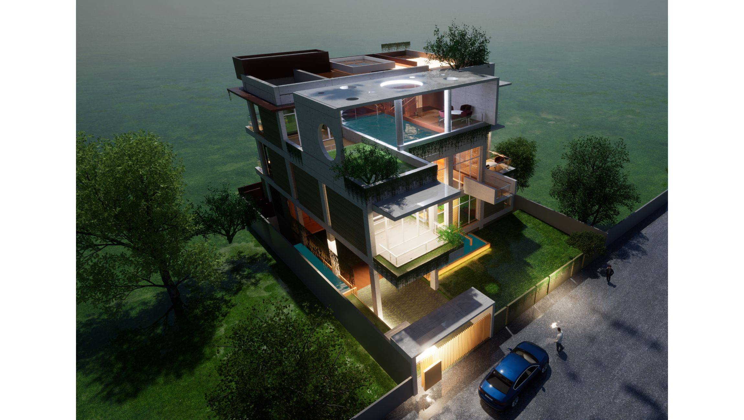
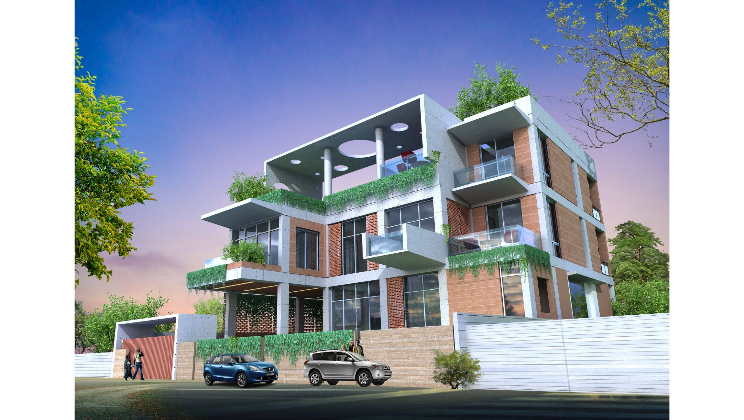
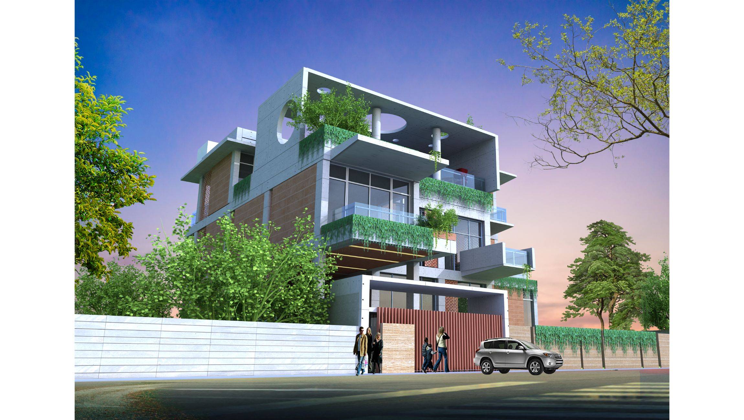
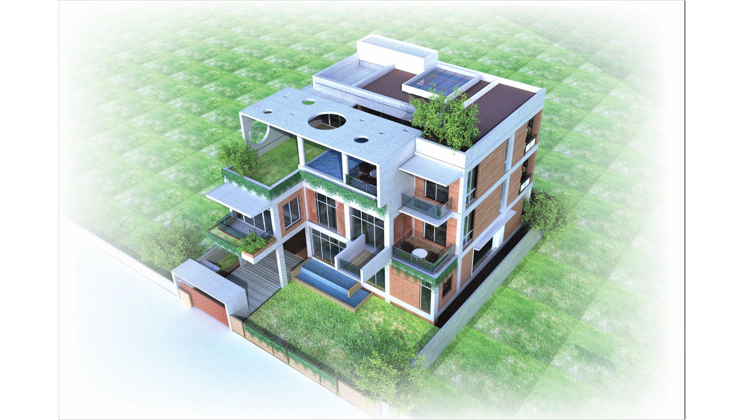
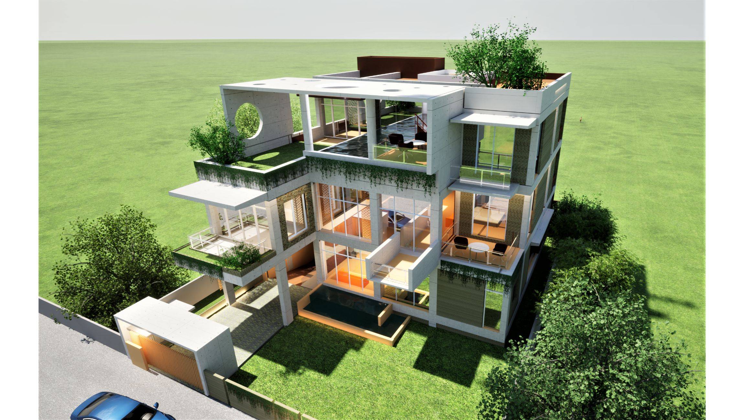
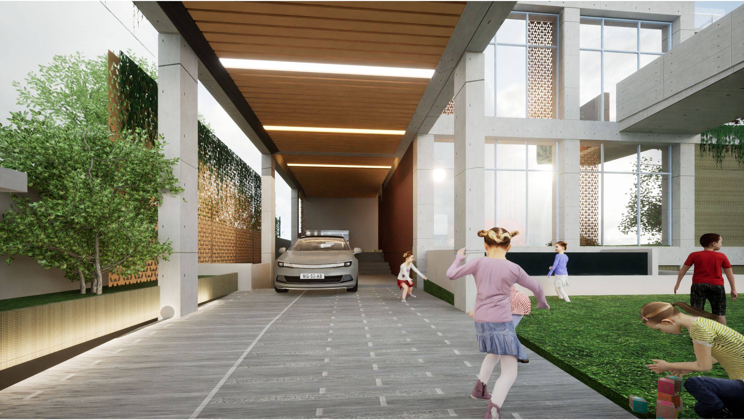
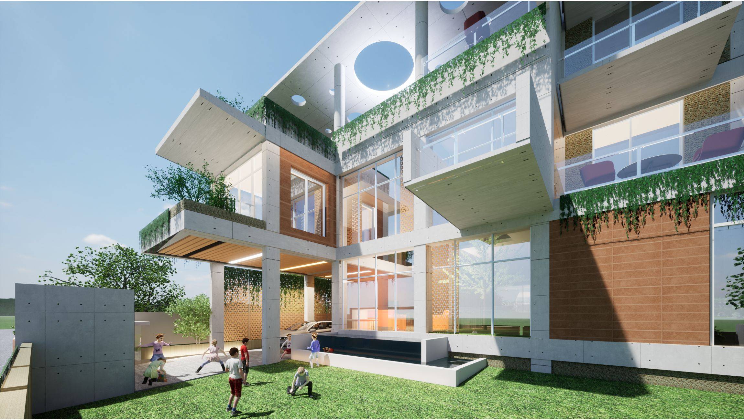
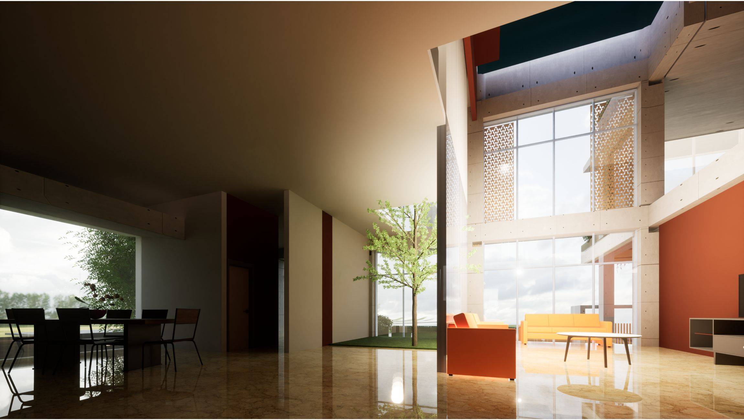
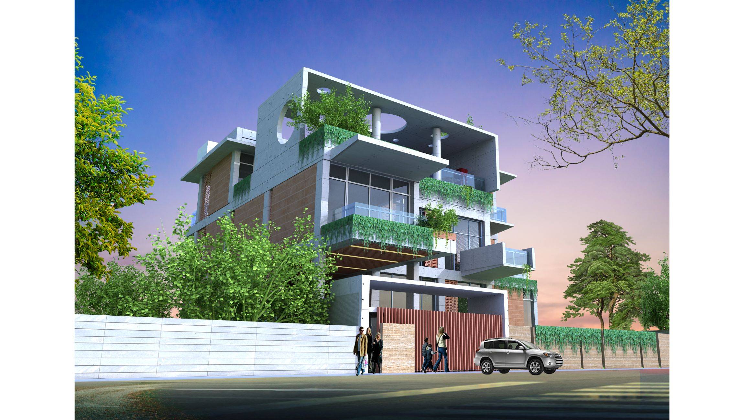
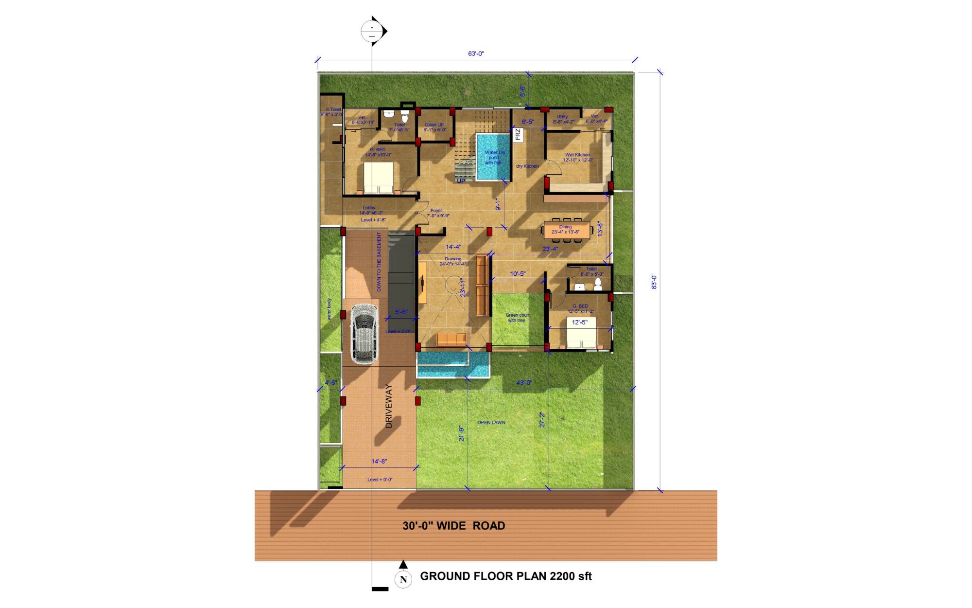
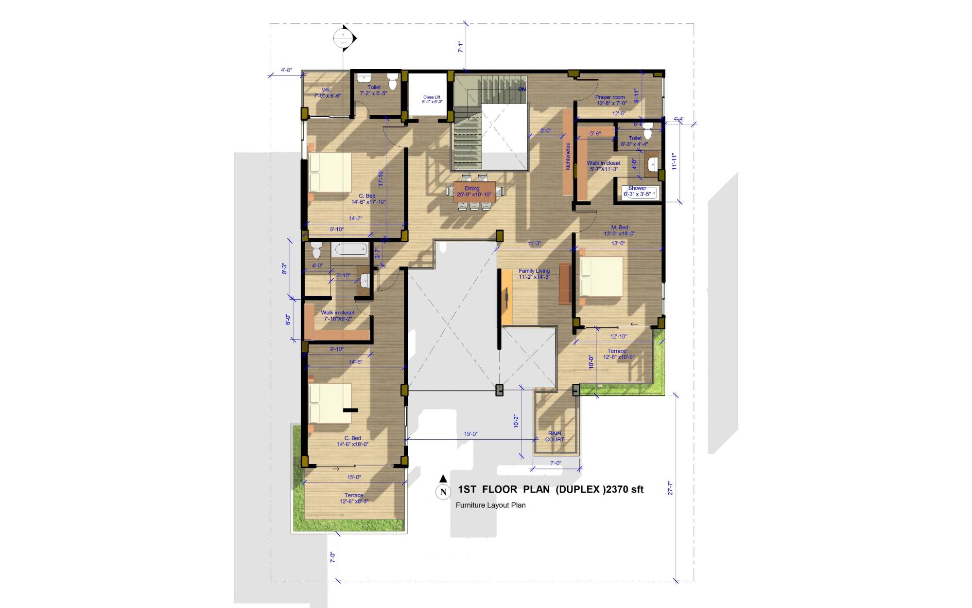
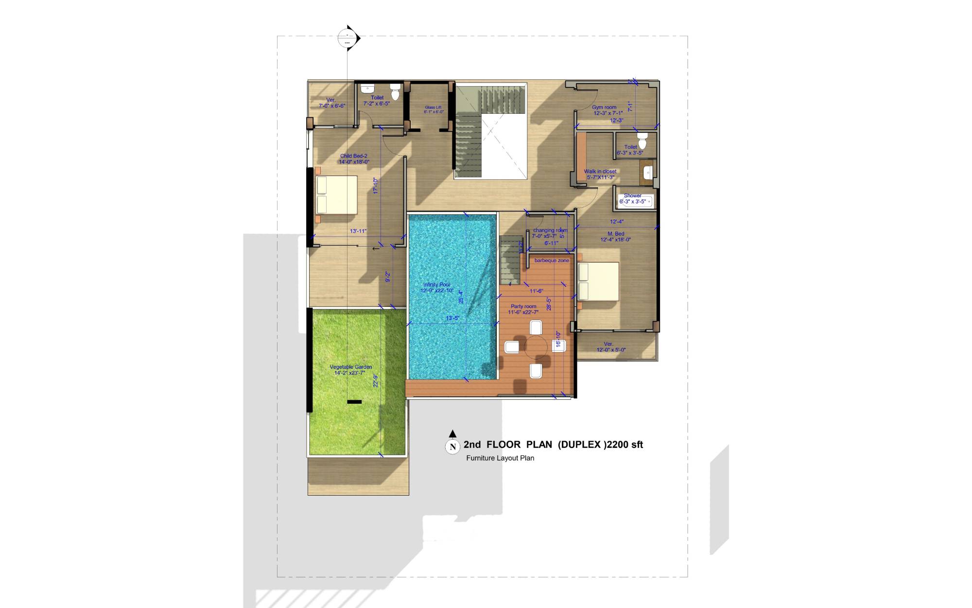
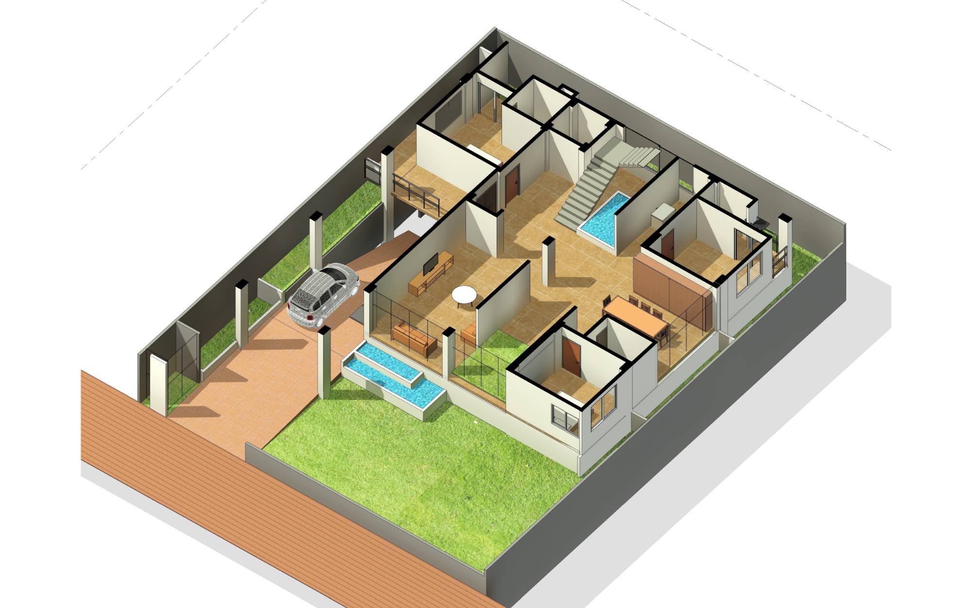
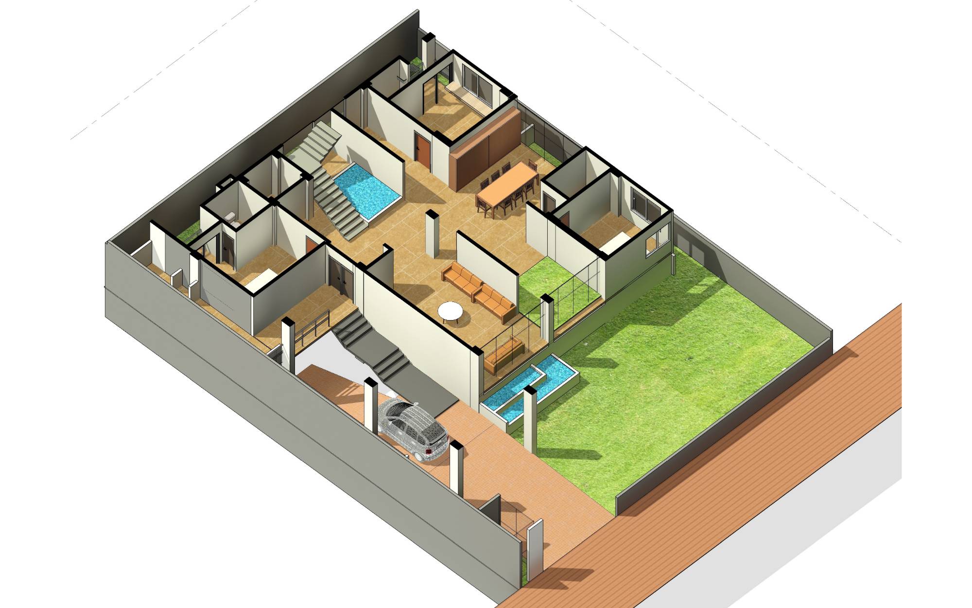
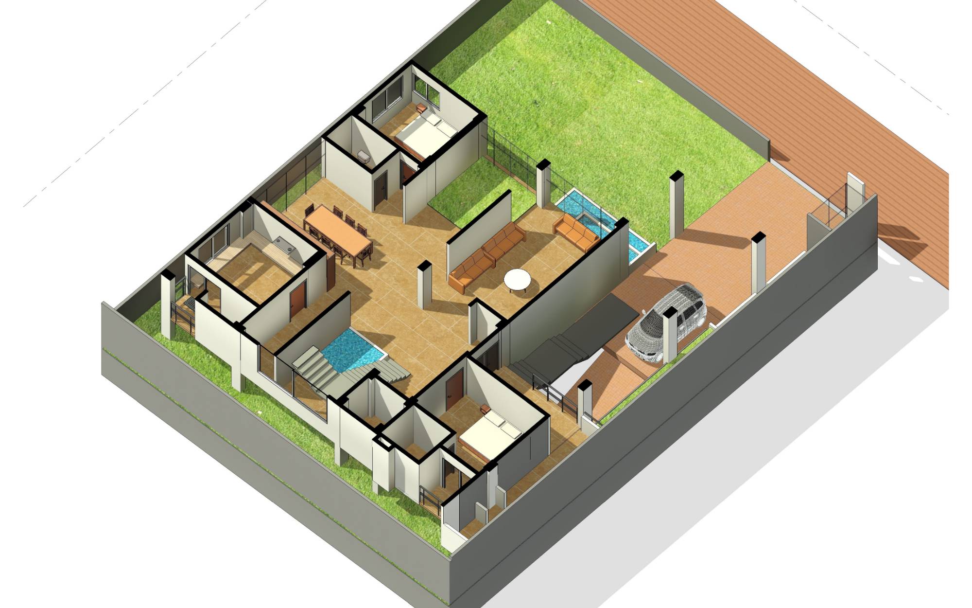
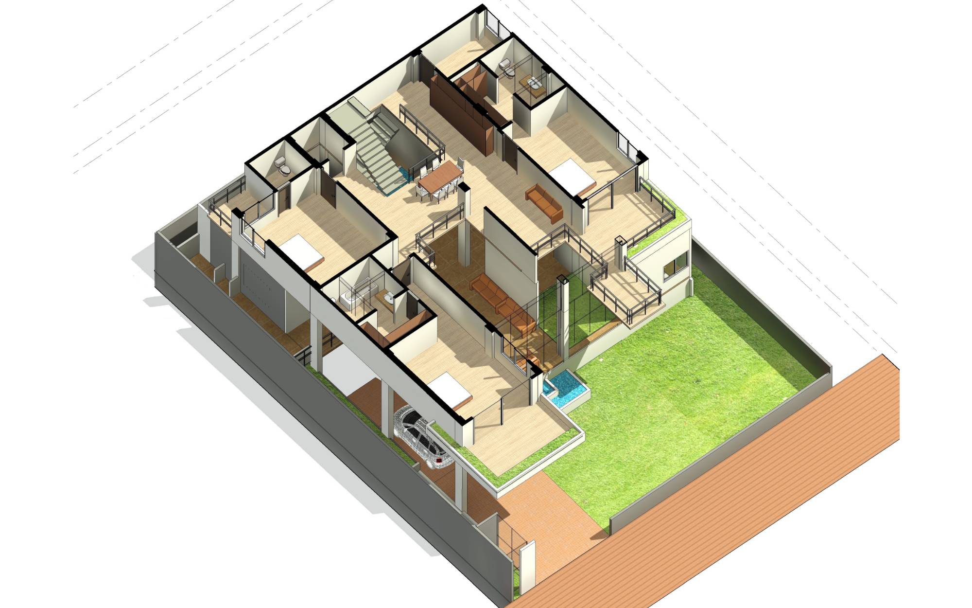
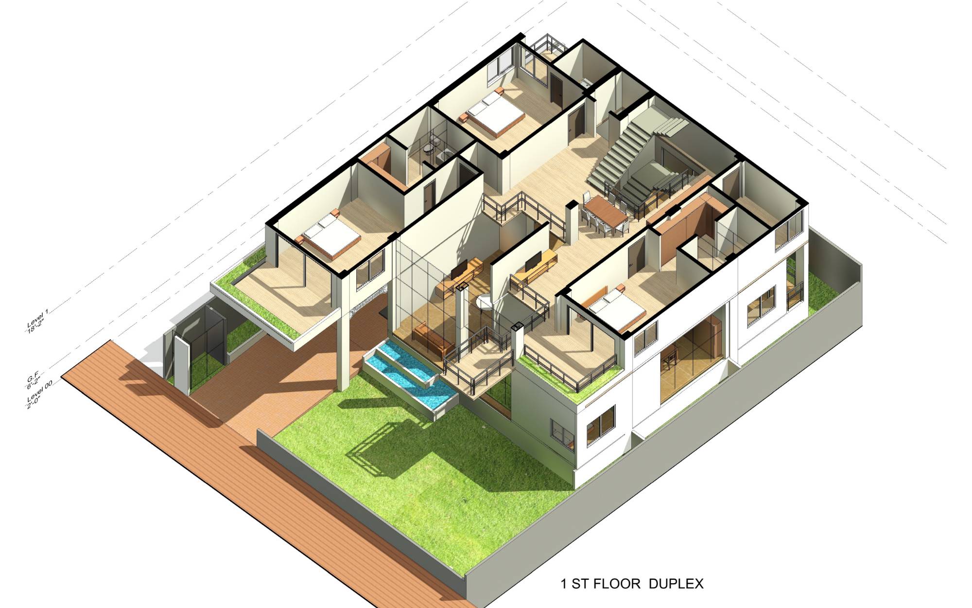
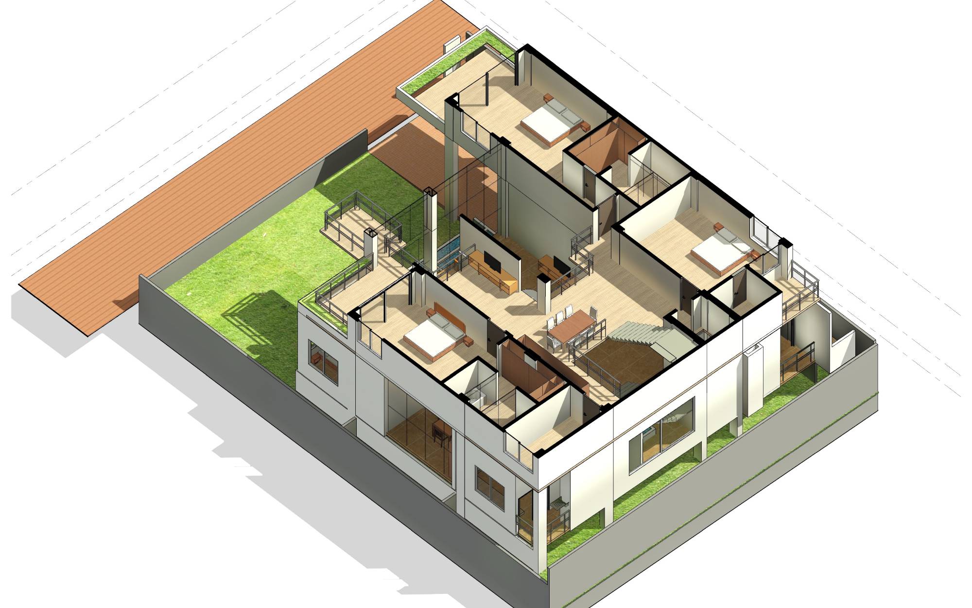
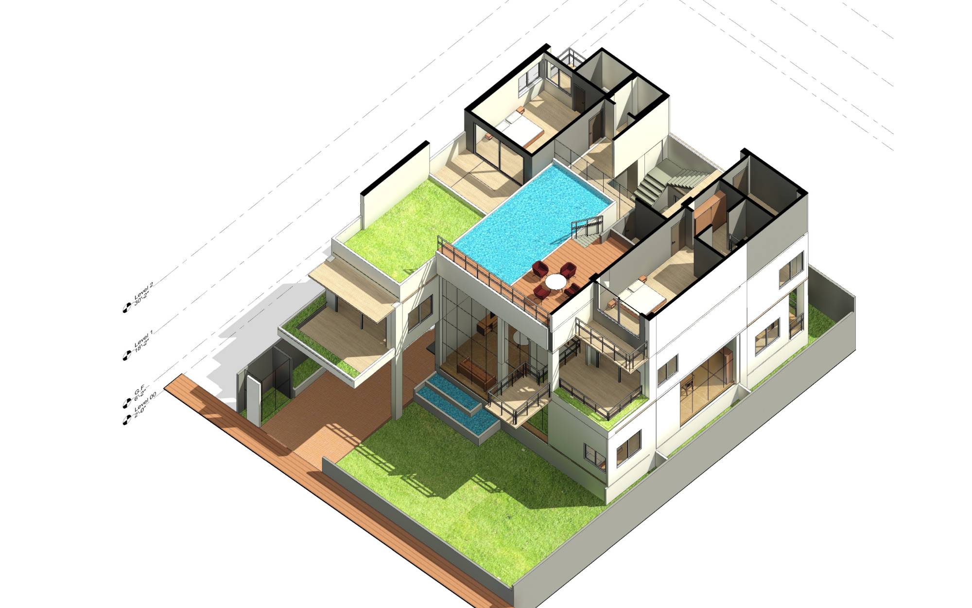
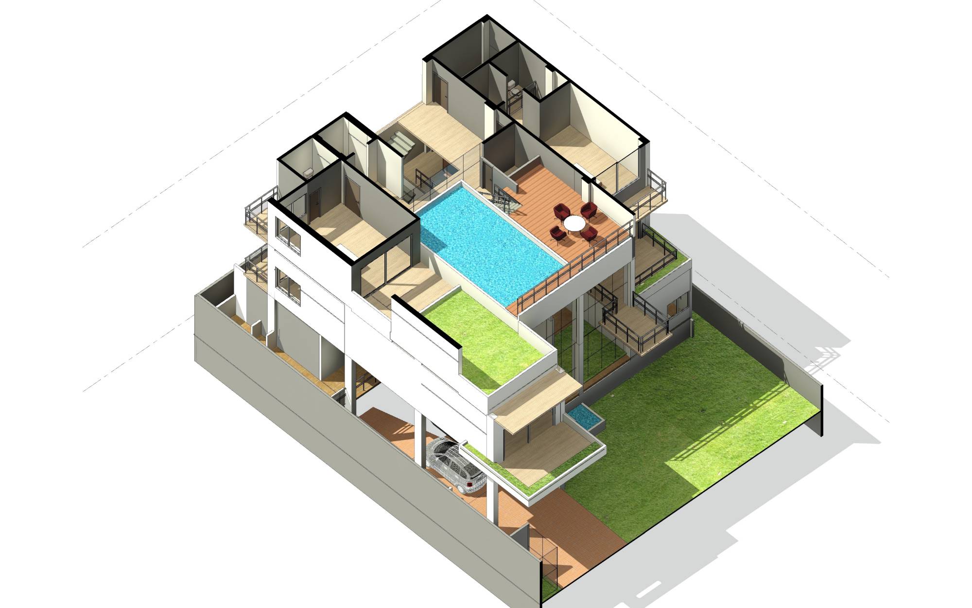
Project Summary
The design of this single-family residence in Purbachal, Dhaka, reflects a fusion of modern tropical architecture, environmental consciousness, and contextual response to the evolving suburban fabric of Bangladesh’s capital. Surrounded by the open landscape of Purbachal—a government-developed urban expansion area—this house is envisioned as a contemporary sanctuary for a private family that values both connectivity with nature and refined urban living.
Architectural Philosophy and Form
The core philosophy of this residence lies in celebrating openness, layering, and the interplay of volumes. The house is composed of interlocking cubic masses that rise three stories high, creating a dynamic yet balanced composition. The volumetric shifts provide shaded verandas, cantilevered balconies, and rooftop gardens, allowing the architecture to breathe with the environment.
The built form uses a rectilinear geometry with clearly expressed horizontal slabs and vertical structural elements, embracing the principles of modernist minimalism. The interplay of solids and voids—along with circular cutouts in slabs—invites natural light while offering a visually intriguing contrast to the rigid orthogonal structure.
Materiality and Façade Expression
A carefully selected material palette adds warmth and contextual identity. The house features:
-
Exposed concrete frames for structural clarity and an industrial-modern aesthetic.
-
Brick cladding and terracotta panels, grounding the home in traditional Bangladeshi architectural language.
-
Glass curtain walls and transparent balustrades, blurring the line between interior and exterior.
A strong expression of green design is evident on the façade. Planters edge every level, cascading with vegetation that cools the structure passively and softens the geometry. This integration of greenery helps the house blend with its suburban surroundings while contributing to the microclimate.
Spatial Organization
The internal layout is organized vertically:
-
The ground floor accommodates public zones such as living, dining, kitchen, and service spaces. It opens onto a green courtyard, offering outdoor connectivity and cross ventilation.
-
The first and second floors house private bedrooms, lounges, and balconies with views over the landscape.
-
The rooftop is a multifunctional leisure space, partially shaded by a perforated concrete slab and featuring rooftop gardens and sitting areas.
Each level is designed to provide visual connections, either through double-height voids, transparent walls, or garden-facing balconies. The design encourages social interaction within the family while ensuring privacy in designated areas.
Environmental and Climate Responsiveness
Given Dhaka’s tropical monsoon climate, the house addresses environmental factors with care:
-
Deep overhangs and cantilevered roofs protect interiors from excessive sunlight and rainfall.
-
Large operable windows and open-to-sky cutouts enable natural ventilation, reducing dependence on mechanical cooling.
-
Green roofs and vertical landscaping insulate the building and reduce heat gain.
-
The use of perforated brickwork allows light and air to filter into semi-private zones while maintaining privacy.
At night, the lighting strategy transforms the house into a glowing beacon. Warm interior lights radiate through the glass façades, while subtle landscape lighting highlights the contours of the built form, creating a harmonious balance between architecture and nature.
Contextual Adaptation and Site Integration
Located in the open landscape of Purbachal—an area rapidly transitioning from rural to urban—the design consciously respects its surrounding scale and openness. The house maintains a modest footprint, allowing for landscaping and buffer zones around the built form. It is fenced for privacy, yet the use of light materials and vegetation avoids a fortress-like appearance.
The orientation and zoning take advantage of prevailing wind patterns and sunlight, ensuring comfort and efficiency throughout the year.
Conclusion
This single-family residence in Purbachal stands as a refined example of context-sensitive, climate-responsive, and family-centric modern architecture in Bangladesh. It seamlessly integrates form, function, and sustainability to meet the evolving needs of urban living while respecting the climate, culture, and aspirations of its users.
Through its bold geometry, thoughtful materiality, and integration of nature, the house represents a new wave of Bangladeshi tropical modernism—one that prioritizes harmony between people, architecture, and the environment.