Study centre

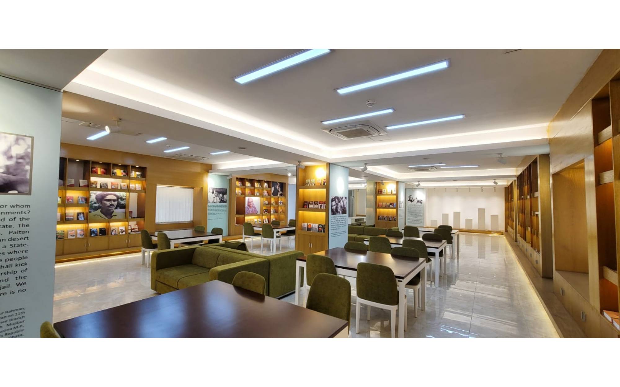
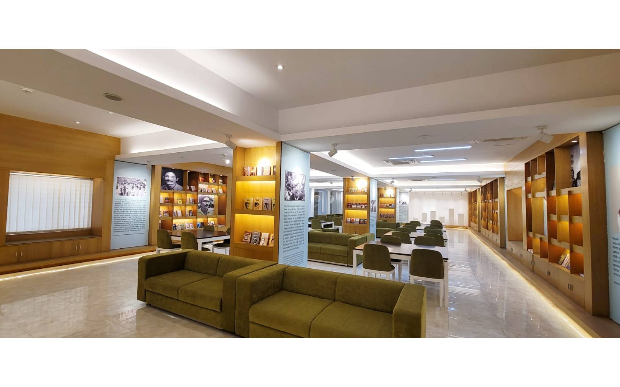
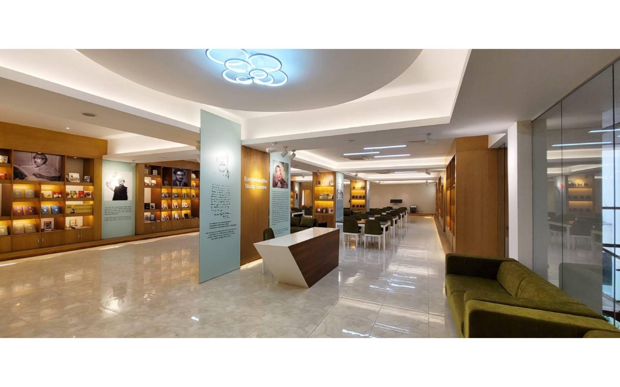
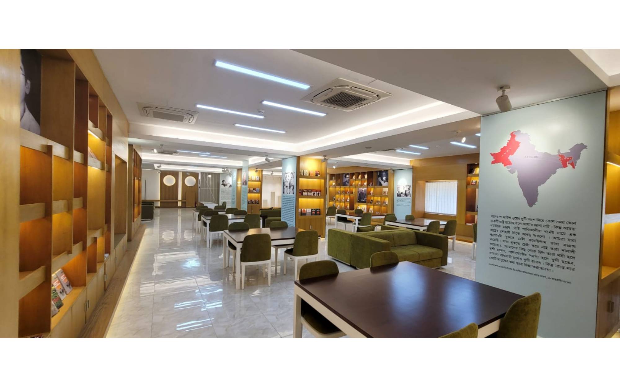
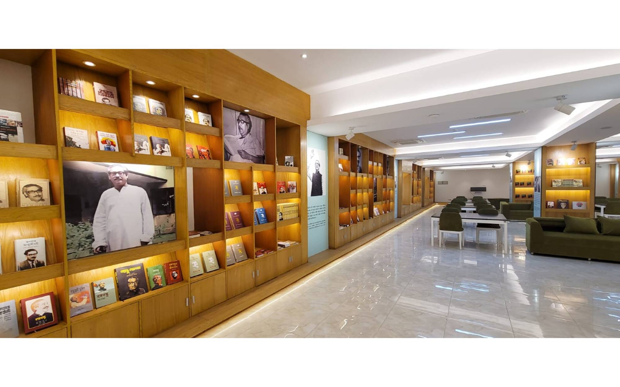
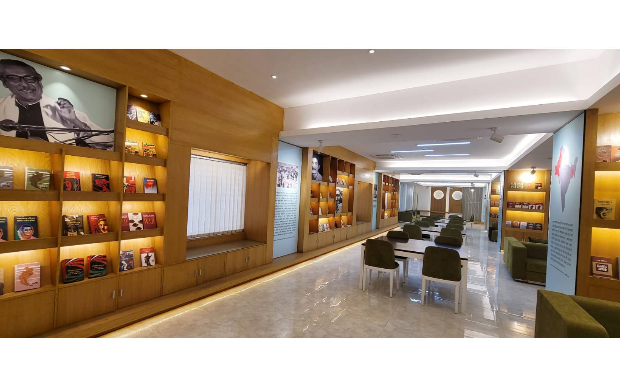
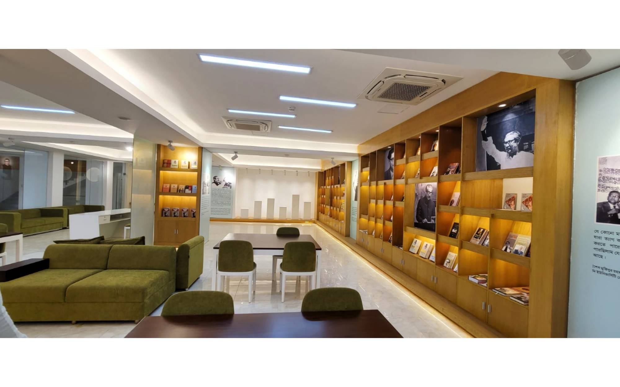
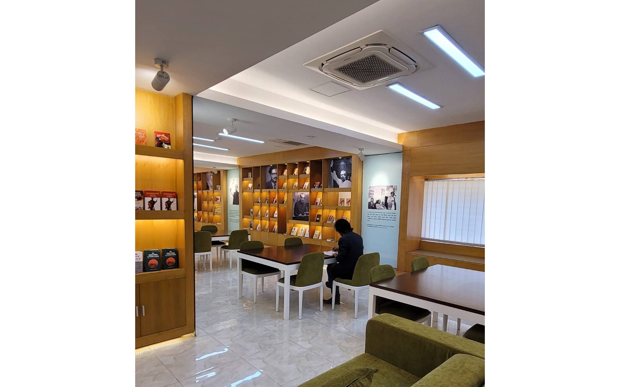
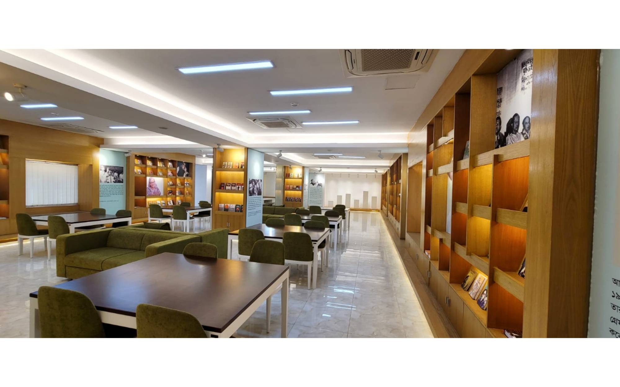
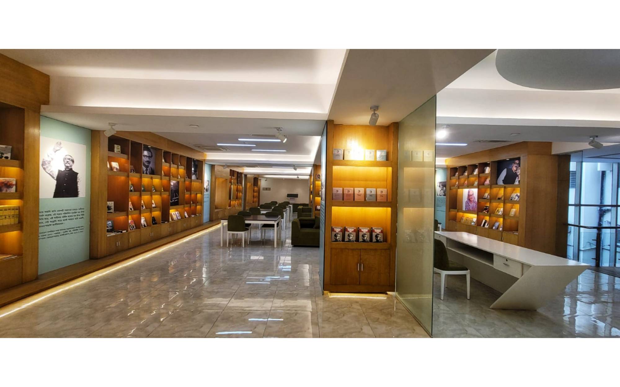
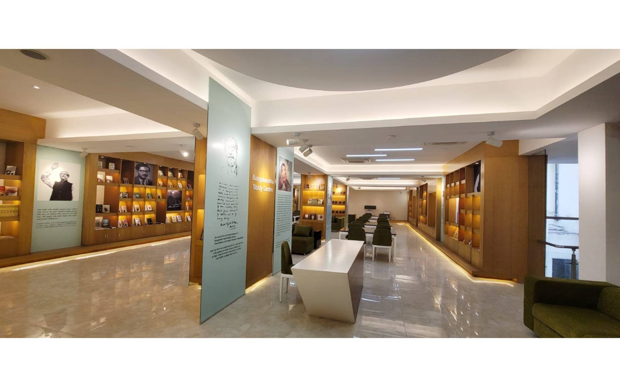
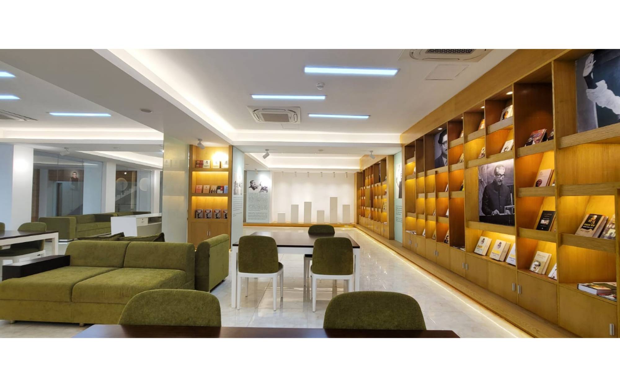
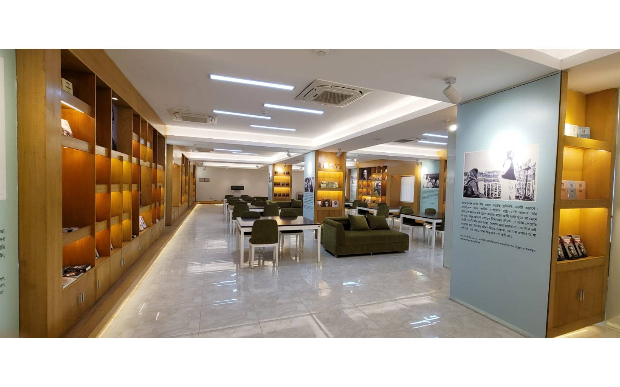
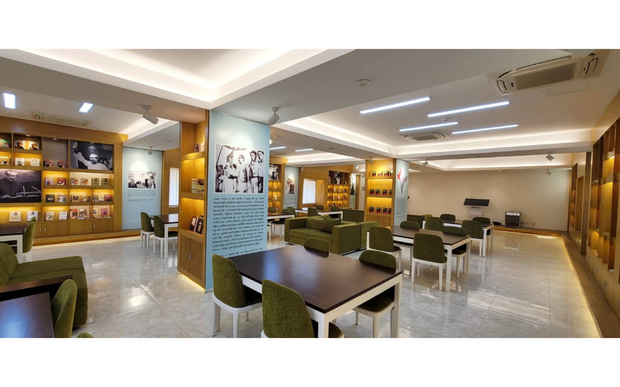
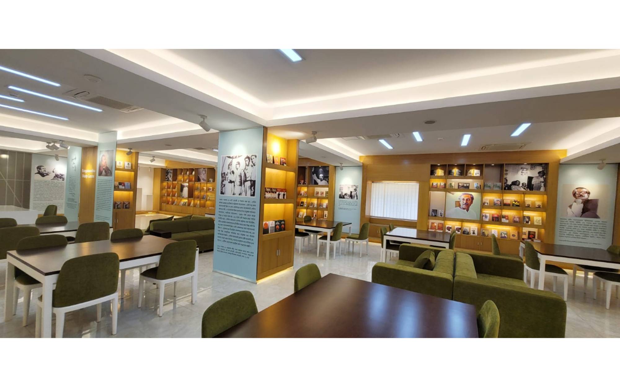
Project Summary
Concept Overview:
"The Oasis of Knowledge" is a
contemporary study center designed to inspire focus, creativity, and
collaboration. The space is envisioned as a sanctuary for learning,
blending functionality with aesthetic appeal to create an environment
that fosters productivity and well-being. The design emphasizes natural
light, organic materials, and flexible layouts to accommodate diverse
learning styles and activities.
Key Design Elements:
Zoning for Different Activities:
Quiet Study Zones: Secluded areas with individual desks, ergonomic chairs, and soundproof partitions for focused work.
Collaborative Spaces: Open-plan tables, whiteboards, and modular seating for group discussions and brainstorming.
Relaxation Corners: Comfortable lounge chairs, bean bags, and greenery for short breaks and informal reading.
Tech Hubs: Dedicated areas with charging stations, computers, and printers for digital research and projects.
Natural Light and Biophilic Design:
Large windows and skylights flood the space with natural light, reducing eye strain and enhancing mood.
Indoor plants, living walls, and natural materials like wood and stone create a calming, nature-inspired atmosphere.
A neutral color palette with soft greens, warm beiges, and muted blues promotes relaxation and focus.
Flexible Furniture:
Modular desks and chairs that can be rearranged to suit individual or group needs.
Mobile bookshelves and partitions to adapt the space for workshops, seminars, or quiet study sessions.
Adjustable-height tables for standing or seated work, promoting ergonomic comfort.
Acoustic Comfort:
Sound-absorbing materials like acoustic panels, carpeting, and fabric-covered walls to minimize noise distractions.
White noise machines or soft background music in common areas to create a soothing ambiance.
Technology Integration:
Smart lighting systems that adjust based on natural light levels and time of day.
Interactive screens and projectors for presentations and collaborative work.
High-speed Wi-Fi and charging stations integrated into furniture for seamless connectivity.
Inspirational Aesthetics:
Feature walls with motivational quotes, abstract art, or educational graphics to stimulate creativity.
A central "Knowledge Tree" sculpture or installation symbolizing growth and learning.
Display areas for books, student projects, and rotating art exhibits to create a dynamic and engaging environment.
Sustainability:
Energy-efficient lighting and appliances to reduce the carbon footprint.
Recycled and eco-friendly materials for furniture and finishes.
A recycling station and water refill points to encourage sustainable habits.
Atmosphere:
The
study centre exudes a sense of calm and inspiration, balancing modern
design with warmth and approachability. It is a space where students and
professionals alike can feel motivated, supported, and connected to
their learning journey.
Conclusion:
"The
Oasis of Knowledge" is more than just a study centre—it is a
thoughtfully designed environment that nurtures intellectual growth,
collaboration, and well-being. By combining functionality with aesthetic
appeal, this space becomes a haven for learners to thrive in today’s
fast-paced world.