INTERIOR OF BSMMU MEDICAL CONVENTION CENTRE
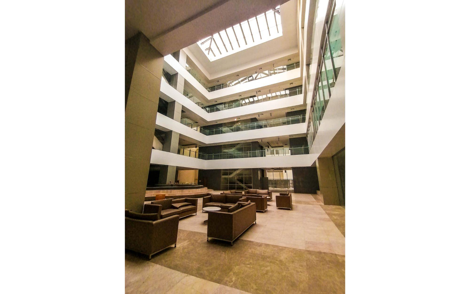
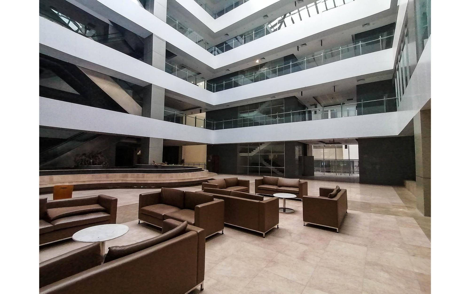
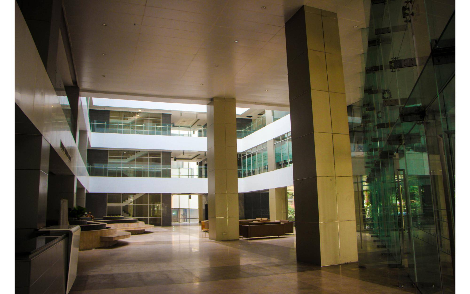
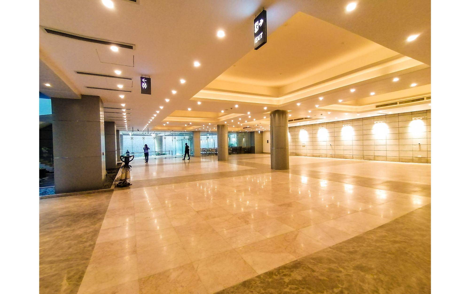
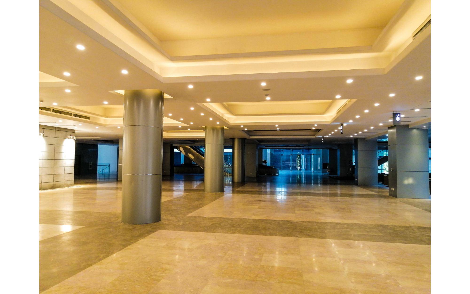
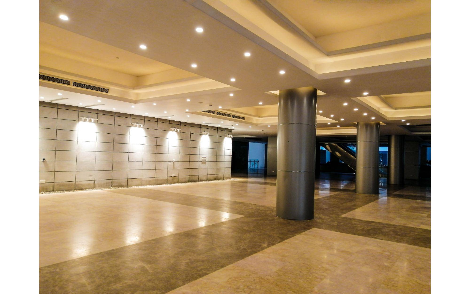
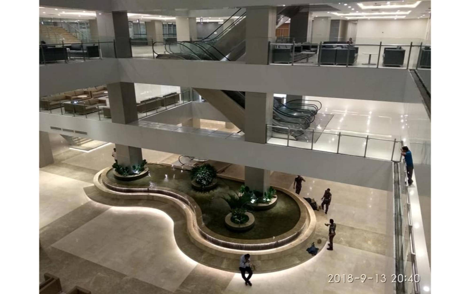
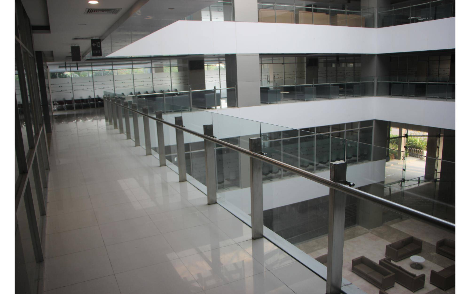
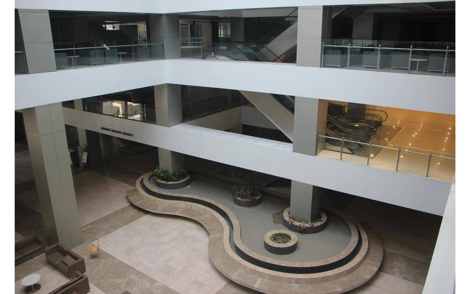
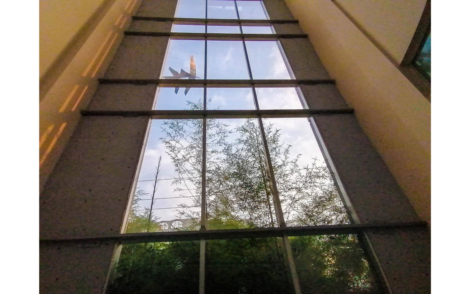
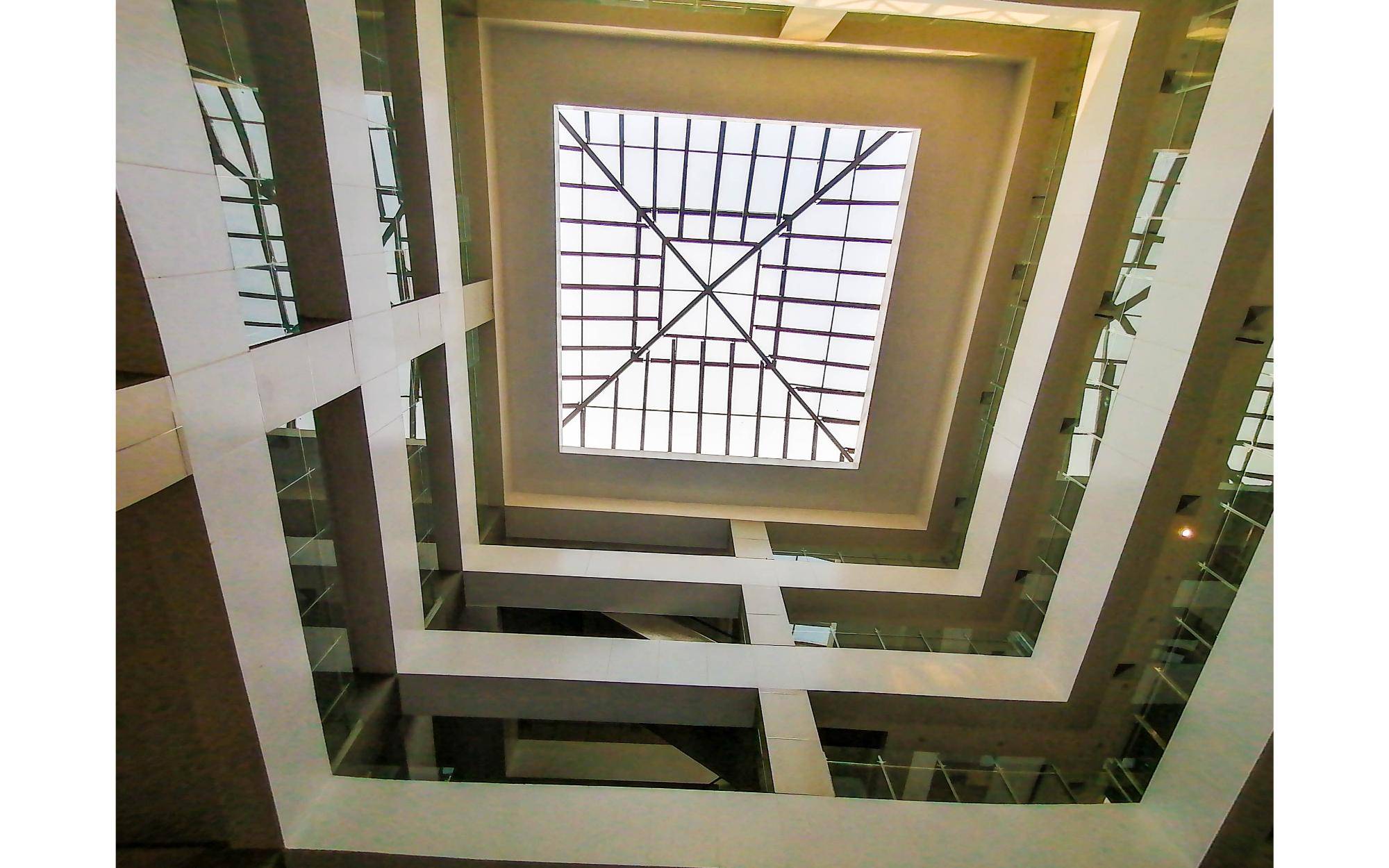
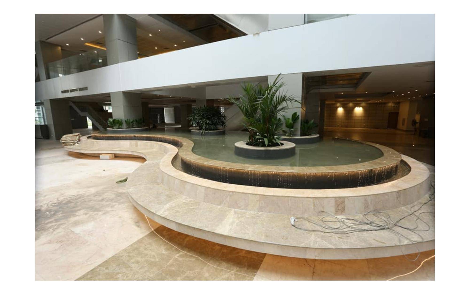
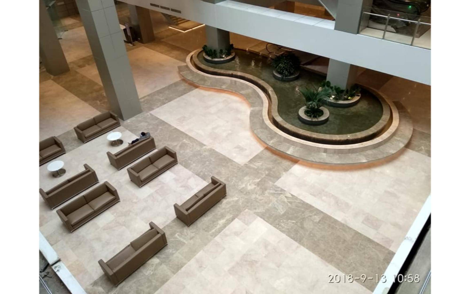
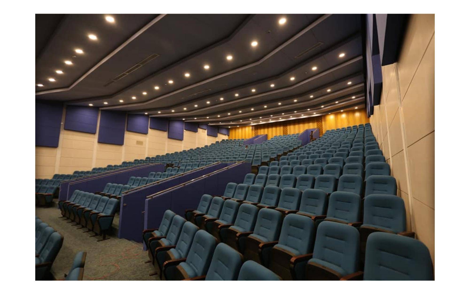
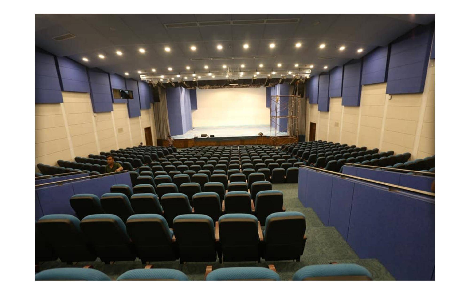
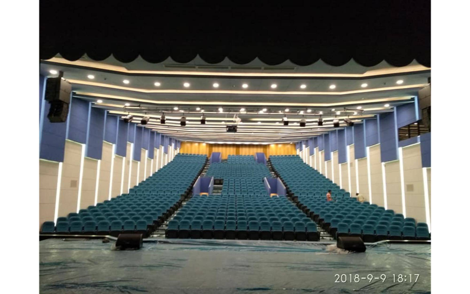
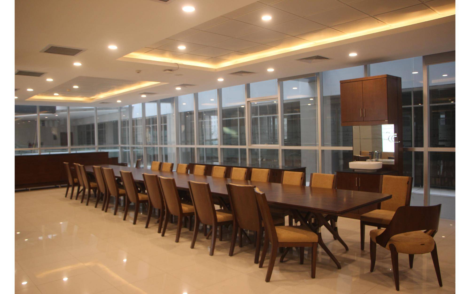
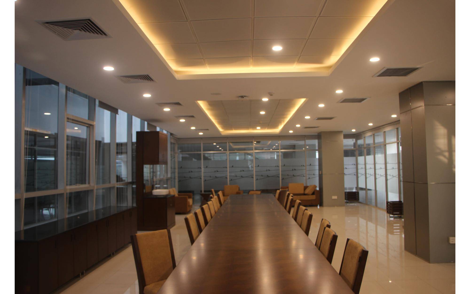
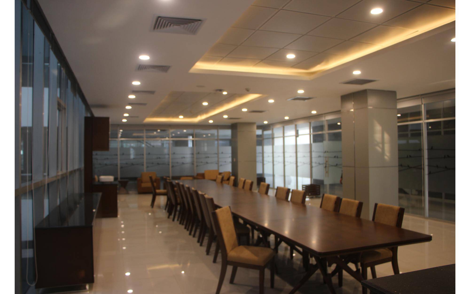
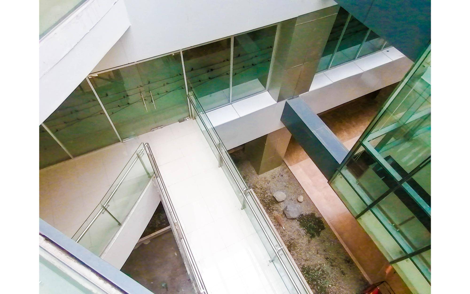
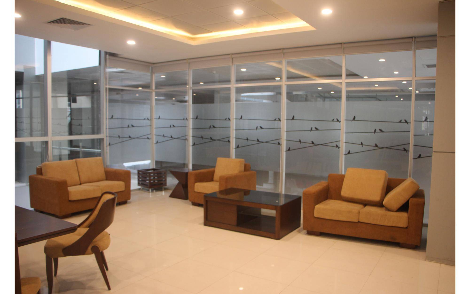
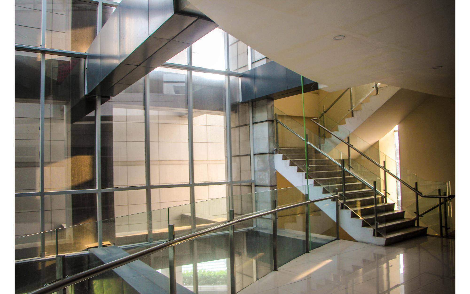
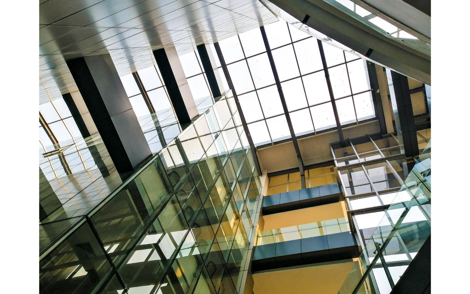
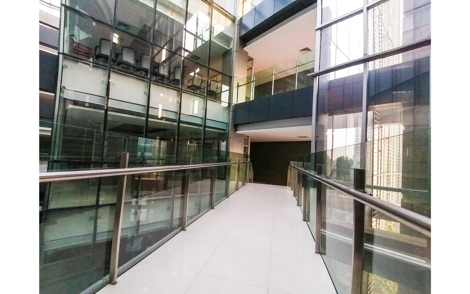
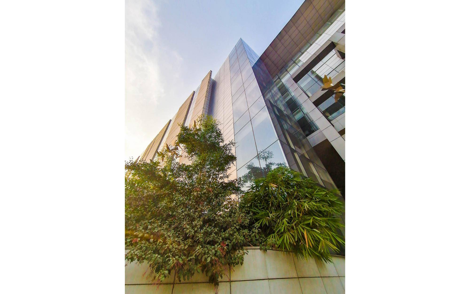
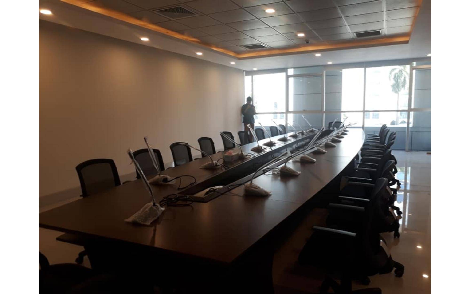
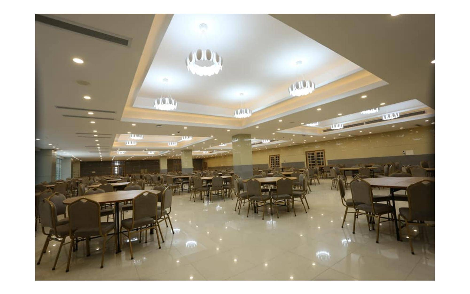
Project Summary
Project Summary
01. Name Of The Project : Medical Convention Centre For Bsmmu,Paribagh,dhka
02. Location : Opposite To Dhaka Sheraton Hotel
03. Client : Bsmmu(bangabandu Sheikh Mujib Medical Hospital
04. Total Land Area : 15968 Sft
05. Total Built Area : 300000 Sft
06. Project Time: 2012 Jan-2019
The BSMMU (Bangabandhu Sheikh Mujib Medical University) Medical Convention Center in Dhaka is envisioned as a state-of-the-art facility that reflects modern architectural principles while prioritizing functionality, sustainability, and integration with the medical community it serves. The convention center is designed to host medical conferences, educational seminars, workshops, and exhibitions, making it a central hub for medical professionals in Bangladesh and the broader South Asian region.
The interior of the BSMMU (Bangabandhu Sheikh Mujib Medical University) Medical Convention Centre is designed to reflect both functionality and elegance, with an emphasis on creating a professional and comfortable environment. Here are the key details about the space:
1. Entrance and Lobby Area
-
The entrance is spacious, designed with modern glass doors, allowing natural light to flow into the area.
-
The lobby features sleek, polished floors, often made of marble or high-quality tiles, adding to the overall sophistication of the space.
-
A reception desk sits centrally, with professional staff ready to assist guests and attendees. The desk is complemented by comfortable seating arrangements.
-
Subtle, ambient lighting fixtures enhance the calm, welcoming atmosphere.
2. Conference Halls
-
The convention center includes multiple large conference halls equipped with state-of-the-art audio-visual systems, including projectors, screens, microphones, and speaker systems, ensuring clear communication for lectures and presentations.
-
The design prioritizes acoustics, with soundproof walls and adjustable lighting to cater to different types of events, from medical seminars to large-scale conferences.
-
Chairs are ergonomically designed for long periods of sitting and arranged in rows or a semi-circle depending on the event layout.
-
The floors are typically finished with high-quality carpets or wooden panels to further improve acoustics and comfort.
-
The walls of the conference halls feature contemporary design elements, including clean lines, neutral colors, and artwork or medical-themed installations to keep the space both functional and inspiring.
3. Exhibition Area
-
A dedicated exhibition area is set up to showcase medical technology, research innovations, and educational materials. This space is usually flexible, with movable walls and booths that can be adjusted according to the event’s needs.
-
The area is brightly lit with modern track lighting, and the design often includes large screens to highlight key exhibits.
-
Flooring is designed to handle high foot traffic, often with durable materials that are easy to clean.
4. Breakout Rooms
-
Smaller, more intimate breakout rooms are available for smaller meetings or group discussions.
-
These rooms are equipped with presentation tools, such as whiteboards or smart boards, along with comfortable seating to foster interactive conversations.
-
The interior design here is more relaxed but still professional, ensuring focus and collaboration.
5. Catering and Dining Areas
-
For refreshments and meals, the center includes a cafeteria or dining hall. The space is designed with comfortable seating arrangements for both casual and formal dining.
-
The walls are adorned with medical or nature-themed artworks, and the lighting is adjustable to create the right mood depending on the time of day.
-
The dining area may also feature an outdoor terrace or balcony, offering guests a relaxing space to take breaks and network.
6. VIP and Executive Lounge
-
A designated VIP lounge is available for distinguished guests, offering luxurious seating and private spaces for meetings and relaxation.
-
The lounge is designed with high-end furnishings, soft lighting, and elegant décor, making it a comfortable yet professional space for high-profile guests.
7. Restrooms and Accessibility
-
Restrooms are equipped with modern facilities, designed to accommodate a high volume of people, and typically feature high-end finishes like marble countertops and sleek, minimalist designs.
-
The convention center is fully accessible, with ramps, elevators, and designated spaces for individuals with disabilities, ensuring that everyone can comfortably navigate the space.
8. Overall Aesthetic
-
The overall design of the BSMMU Medical Convention Centre embraces a blend of contemporary and functional elements, using neutral color schemes such as beige, white, and light gray to keep the space clean and professional.
-
There is a seamless integration of technology throughout the venue, from the digital signage in the lobby to the high-tech conference equipment in the halls.
-
Greenery and plants are strategically placed throughout the building, adding a touch of nature and contributing to a pleasant, calming atmosphere.
This well-planned interior ensures that the BSMMU Medical Convention Centre is not only a hub for medical education and research but also a comfortable and professional environment for all attendees.