Mon O Monon Library
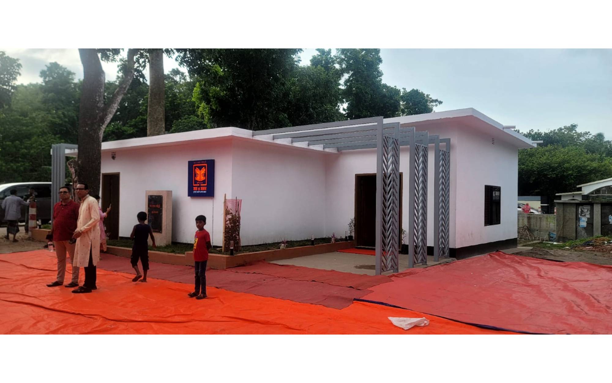
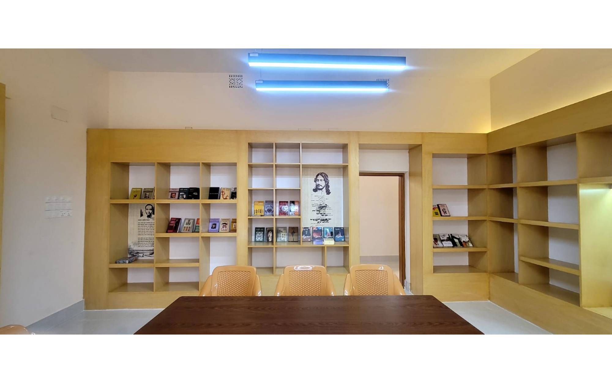
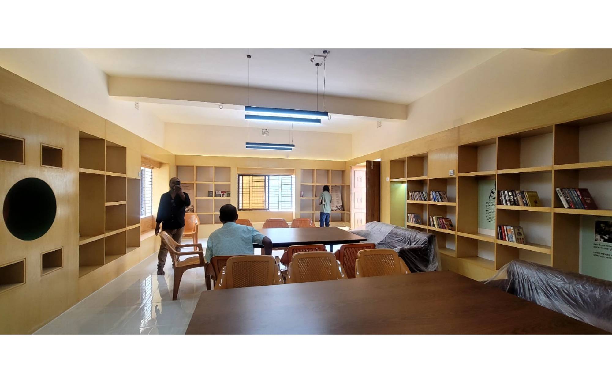
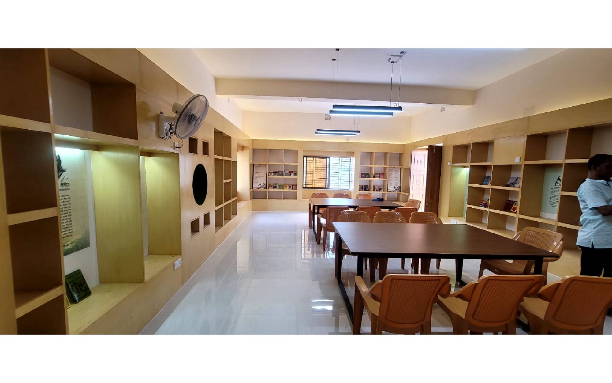
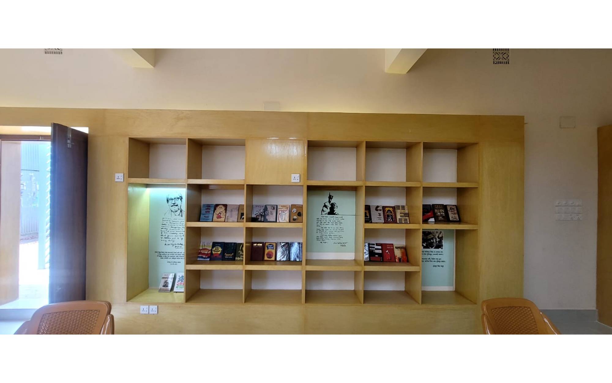
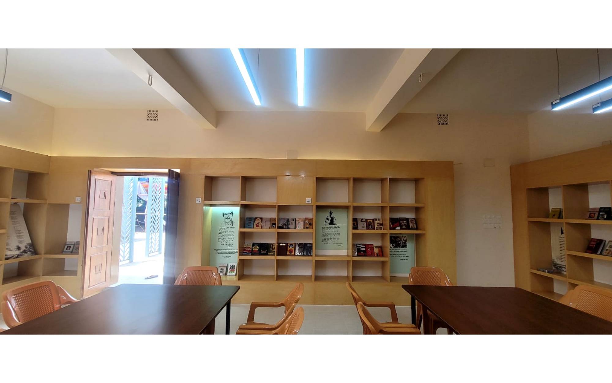
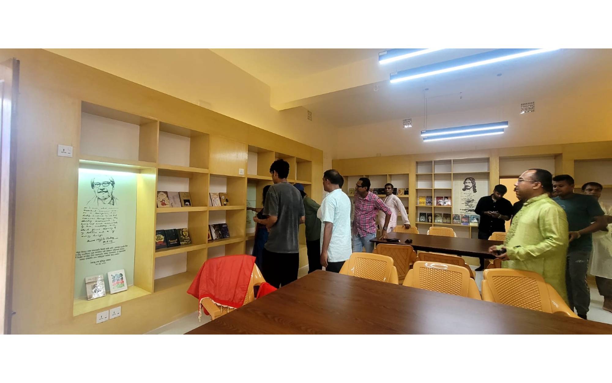
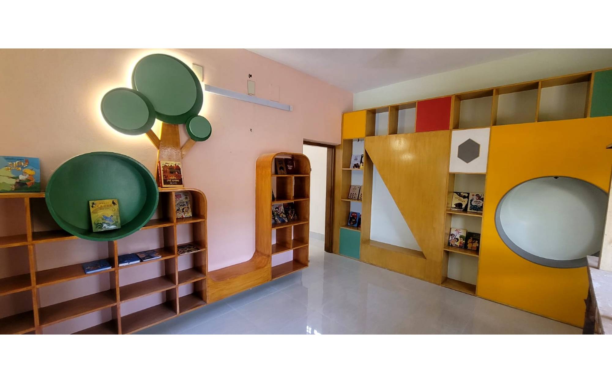
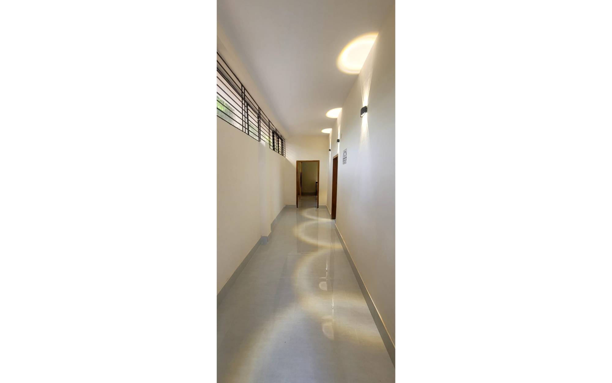
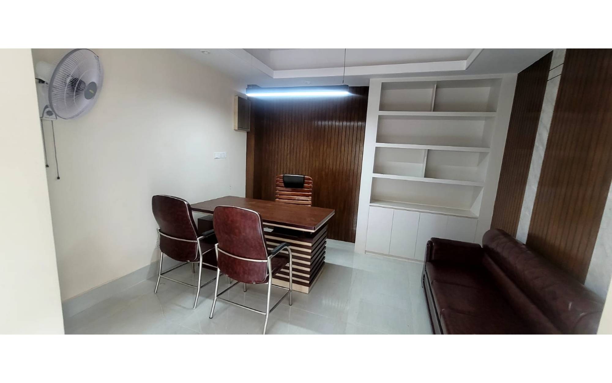
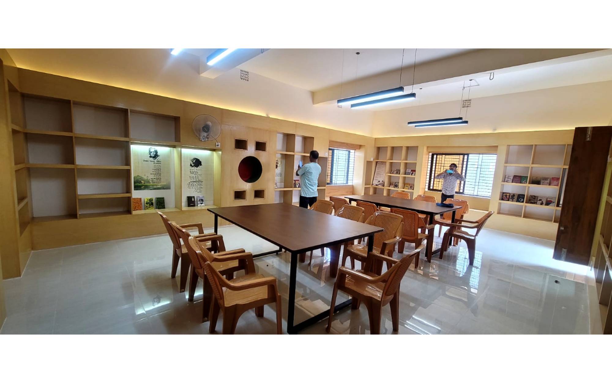
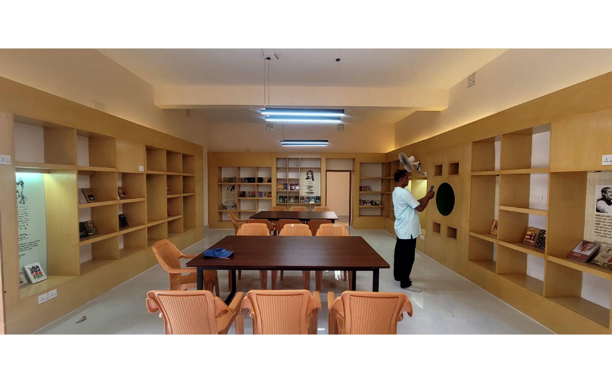
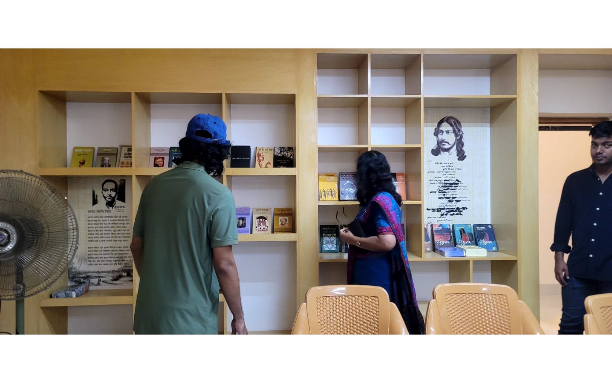
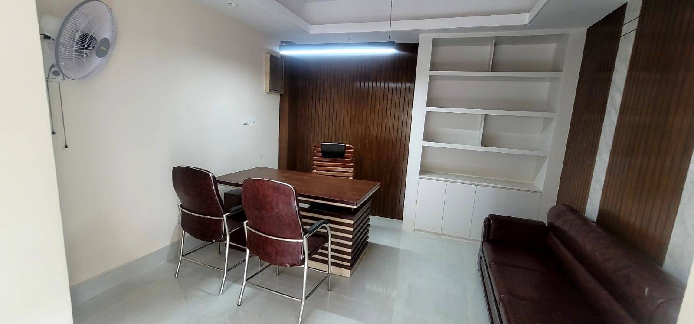
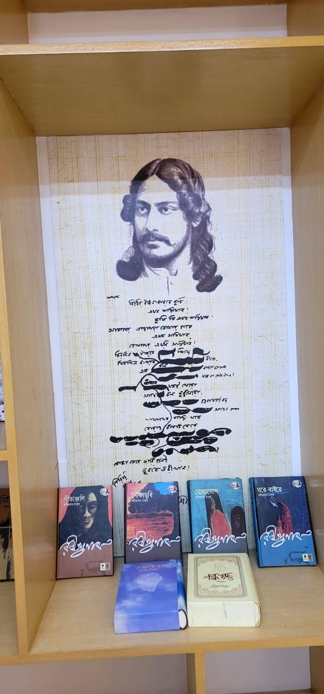
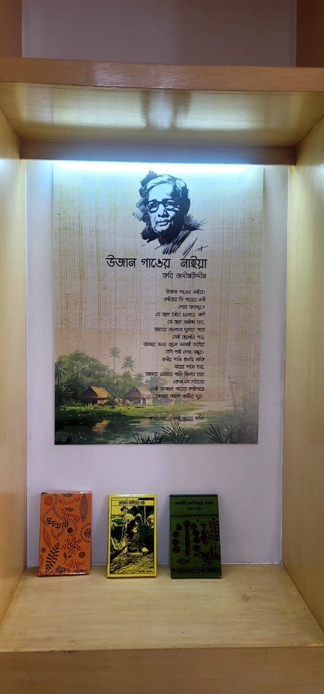
Project Summary
The Mon O Monon Library is a creative blend of modern architectural principles and rural aesthetics, designed to serve as a cultural hub for the residents of Muksudpur ,Gopalganj . The project aims to create a space that fosters a sense of community while promoting the pursuit of knowledge and intellectual growth in a rural setting. The architectural concept of this library is driven by a deep understanding of the unique needs of its users, the rural context, and the desire to create a harmonious relationship between the built environment and the surrounding natural landscape.
1. Contextual Integration:
Located in the rural setting of Muksudpur ,Gopalganj, the Mon O Monon Library is designed to integrate seamlessly with the surrounding natural landscape. The architecture takes inspiration from local building traditions, using materials that are both locally available and environmentally sustainable. The layout incorporates open spaces and large windows to enhance natural light, providing a bright, welcoming atmosphere throughout the day. Additionally, the library’s form embraces organic shapes inspired by nature, ensuring it complements the rural environment.
3. Functional Zoning:
The Mon O Monon Library is designed with a clear functional zoning approach, ensuring the space serves the educational, cultural, and recreational needs of the community. The library consists of multiple zones, including:
-
Reading Rooms: Comfortable and spacious areas with a wide selection of books, encouraging quiet study and reading.
-
Cultural Spaces: Dedicated spaces for workshops, seminars, and exhibitions to promote local culture and knowledge sharing.
-
Children’s Section: A fun and engaging space designed with child-friendly furniture and learning materials, encouraging early literacy and creativity.
-
Community Meeting Areas: Spaces for community gatherings, enhancing the library's role as a social and cultural center.
-
Outdoor Gardens: Reflecting the rural setting, outdoor spaces encourage community interaction and relaxation, with landscaped areas for visitors to enjoy nature.
4. Architectural Features:
-
Curved Form and Organic Design: The design embraces soft, curved forms inspired by nature, incorporating organic shapes that reflect the local culture and rural context. This results in a fluid layout where spaces flow into one another, encouraging a dynamic interaction between different sections.
-
Sculptural Bookshelves: Custom-designed bookshelves act as architectural features, not just for storing books but also as a visual focal point that adds character to the interior. The bookshelves are designed with a playful and functional aesthetic, adding to the library's charm.
-
Natural Lighting and Ventilation: The library’s design prioritizes natural ventilation and lighting to create a bright and airy space. Skylights, large windows, and strategically placed open courtyards ensure that the library remains well-lit throughout the day while minimizing the need for artificial lighting.
5. Community-Centered Design:
Mon O Monon Library is more than just a space for books; it is a place for community engagement. The layout is designed to encourage interaction, with open-plan spaces that facilitate movement and socialization. The design of the building is flexible enough to host various events, including cultural performances, educational programs, and public meetings. The library also serves as a hub for rural development, offering a platform for local voices to be heard.
6. Cultural Identity and Aesthetic Appeal:
The building’s architectural language ties in with rural aesthetics, yet with modern interventions that serve its functional purpose, making the library both a cultural and educational beacon for the area.
7. Conclusion:
The Mon O Monon Library is a transformative architectural project that brings together the best of modern design with the essence of rural culture. It is a space where education, culture, and community converge. The design not only meets the practical needs of the people but also inspires a sense of pride and ownership in the community. By embracing sustainability, cultural heritage, and thoughtful design, the Mon O Monon Library will serve as a model for future rural libraries, helping bridge the gap between rural areas and the broader cultural and educational landscape.