Medical Convention centre BSMMU
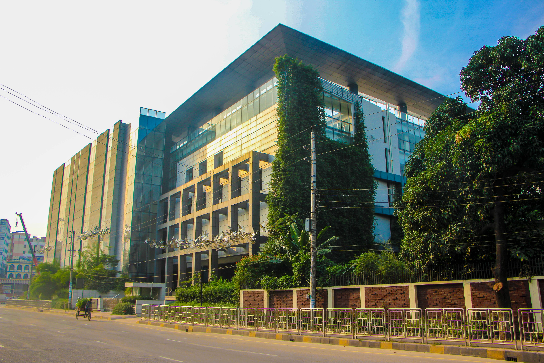
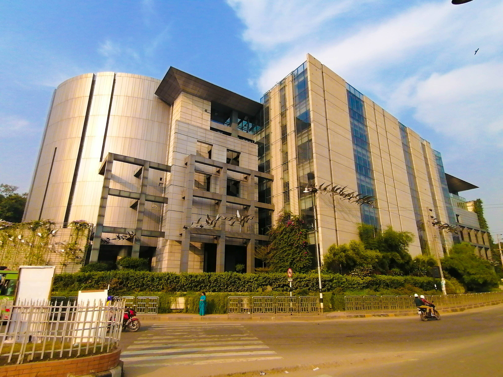
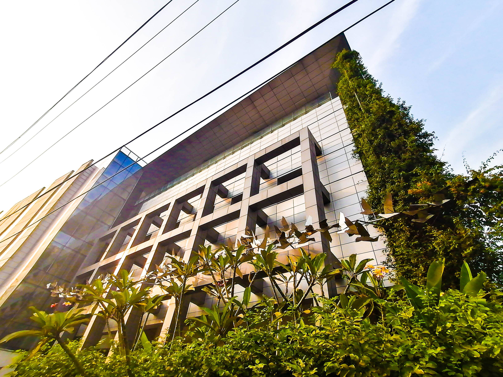
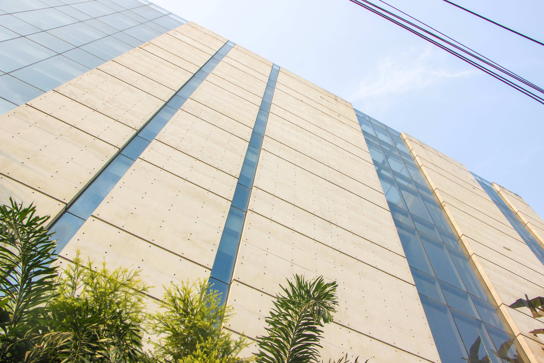
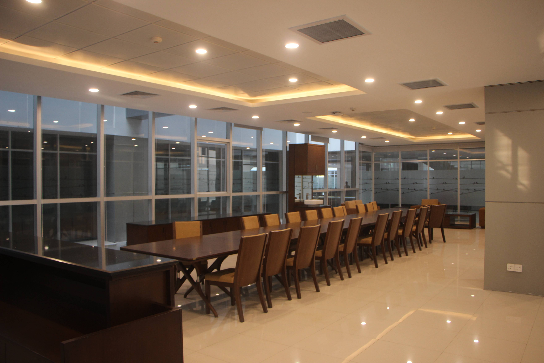
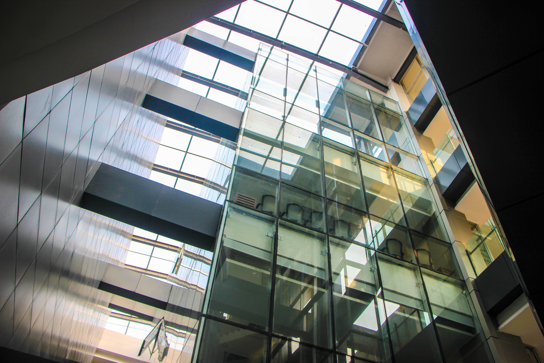
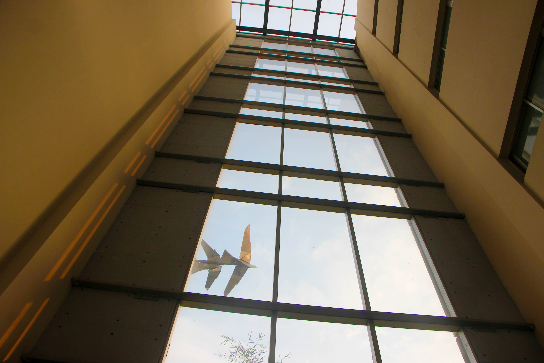
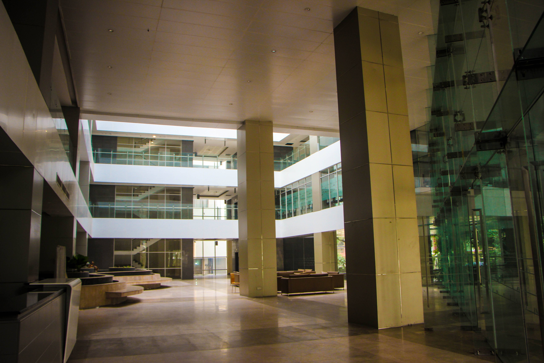
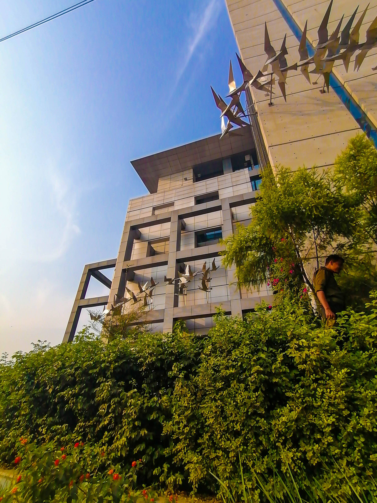
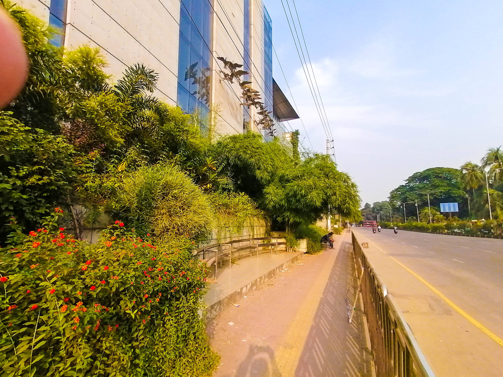
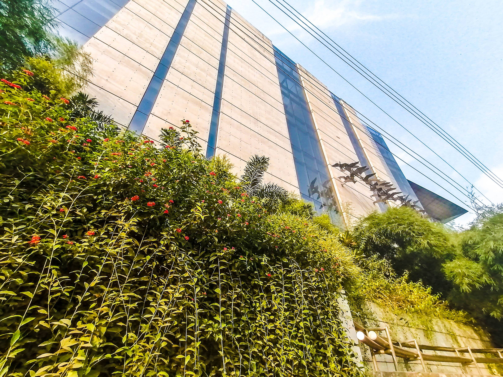
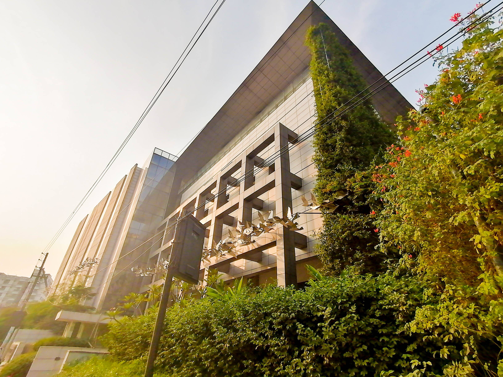
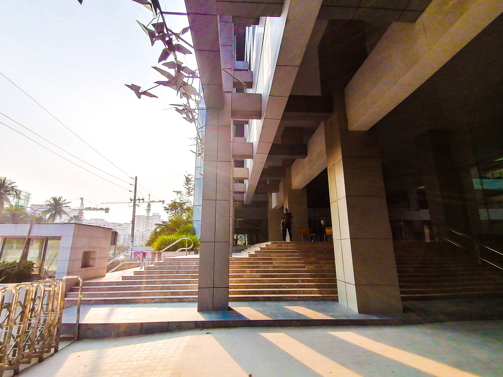
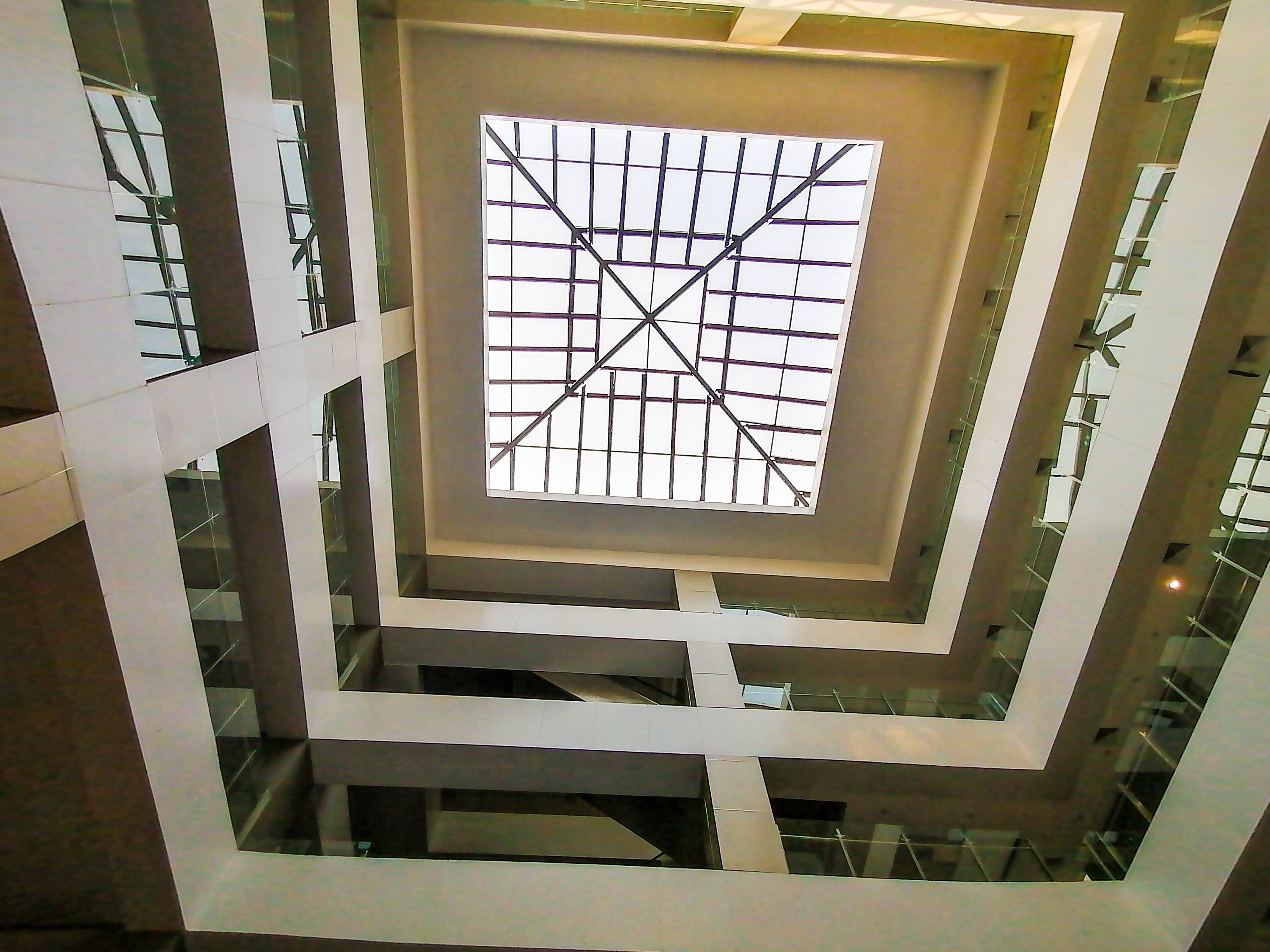
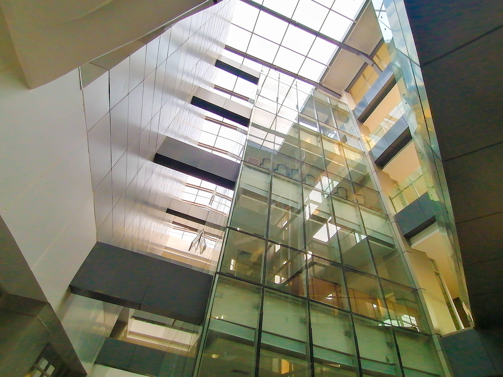
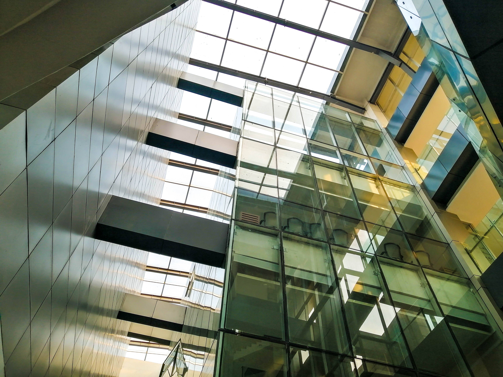
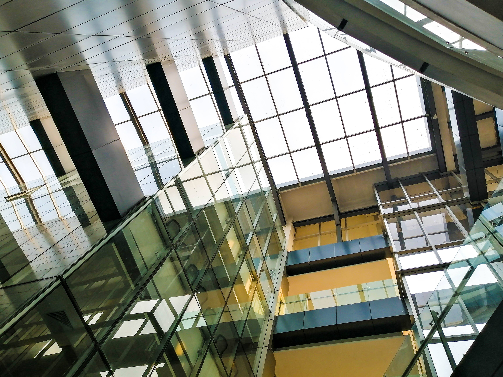
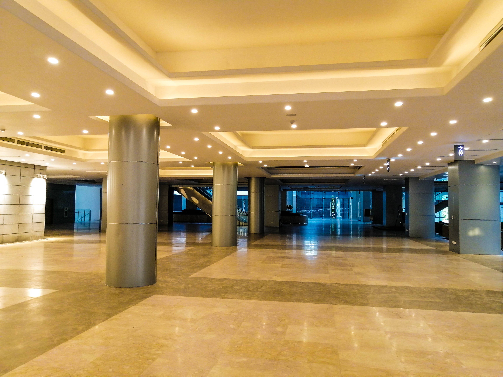
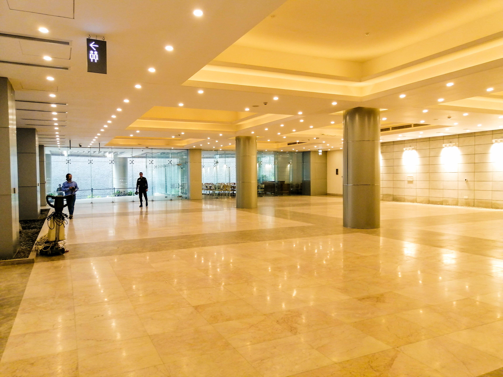
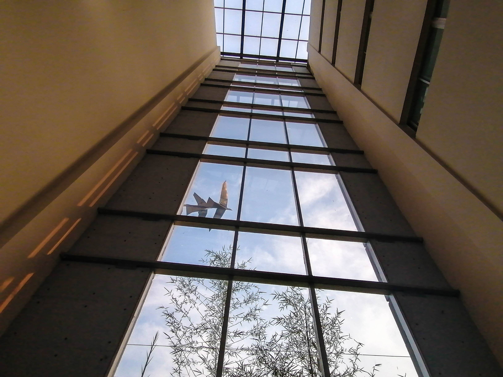
Project Summary
Project Summary
01. Name Of The Project : Medical Convention Centre For Bsmmu,Paribagh,dhka
02. Location : Opposite To Dhaka Sheraton Hotel
03. Client : Bsmmu(bangabandu Sheikh Mujib Medical Hospital
04. Total Land Area : 15968 Sft
05. Total Built Area : 300000 Sft
06. Project Time: 2012 Jan-2019
The BSMMU (Bangabandhu Sheikh Mujib Medical University) Medical Convention Centre in Dhaka is not just a hub for medical conferences, seminars, and research events, but it also stands as a beacon of sustainable design in the heart of Bangladesh. As urban centers around the world face increasing environmental pressures, the need for buildings that are environmentally responsible and resource-efficient has never been more urgent. This is where the BSMMU Medical Convention Centre steps in, blending cutting-edge design with sustainable principles to create a space that is both functional and eco-friendly.
1. Energy Efficiency and Renewable Energy
One of the most significant sustainable features of the BSMMU Medical Convention Centre is its energy-efficient design. The building is equipped with advanced insulation systems, high-performance windows, and energy-efficient HVAC (Heating, Ventilation, and Air Conditioning) systems, which significantly reduce the energy consumption of the space. These systems help maintain comfortable temperatures year-round, without excessive reliance on artificial heating and cooling methods.
In addition, the centre is taking steps to incorporate renewable energy sources, such as solar panels, to reduce its carbon footprint. Solar panels installed on the roof contribute to the building’s electricity needs, making it more energy-independent and less reliant on the national grid.
2. Natural Lighting and Ventilation
One of the core elements of sustainable design at the BSMMU Medical Convention Centre is the emphasis on natural lighting. The use of large windows and strategically placed glass panels throughout the building allows abundant natural light to flood the interior spaces. This not only reduces the need for artificial lighting during the day but also creates a healthier and more pleasant environment for conference attendees.
Moreover, the building is designed to maximize natural ventilation. The open layouts, combined with strategically placed vents and ducts, allow for the free flow of air, reducing the need for air conditioning and improving indoor air quality. This design consideration helps maintain a comfortable environment while conserving energy.
3. Water Conservation and Sustainable Plumbing
Water conservation is another critical component of sustainable design at the BSMMU Medical Convention Centre. The building is equipped with water-efficient fixtures, including low-flow faucets, dual-flush toilets, and water-saving showerheads, which help reduce water consumption.
Rainwater harvesting systems are also in place, collecting and storing rainwater for use in irrigation, landscaping, and other non-potable needs. This reduces the demand on municipal water systems and ensures that the convention centre’s grounds are maintained in an environmentally responsible manner.
4. Use of Sustainable Materials
The materials used in the construction and interior design of the BSMMU Medical Convention Centre are chosen with sustainability in mind. Locally sourced materials, such as sustainable timber and stone, reduce the environmental impact associated with transportation and ensure that the building supports the local economy.
The interiors of the building feature low-VOC (Volatile Organic Compounds) paints and finishes, which improve indoor air quality while reducing harmful emissions. Additionally, the building’s flooring, walls, and other surfaces are made from materials that are durable, recyclable, and require minimal maintenance, helping to extend the building’s lifecycle and reduce waste.
5. Green Spaces and Landscaping
The BSMMU Medical Convention Centre also embraces the concept of integrating nature into the built environment. The surrounding landscape is designed to be environmentally friendly, with native plants and greenery that require minimal water and maintenance. The landscaping design includes green roofs, which not only reduce the urban heat island effect but also promote biodiversity by providing habitats for local wildlife.
Incorporating green spaces into the building’s exterior enhances the aesthetic value of the convention centre while creating a tranquil environment for visitors. These outdoor areas offer attendees a place to relax and rejuvenate, promoting both mental and physical well-being.
6. Waste Reduction and Recycling
Waste management plays a crucial role in sustainable building design, and the BSMMU Medical Convention Centre is committed to reducing, reusing, and recycling as much as possible. The building is equipped with clearly labeled waste separation stations for recycling paper, plastic, and organic waste. Efforts are made to minimize construction waste during the building’s initial development, and ongoing operational waste is handled with the goal of reducing landfill contributions.
7. Smart Technology Integration
Smart technologies are at the forefront of the BSMMU Medical Convention Centre’s sustainable features. The building uses intelligent systems to monitor and control energy usage, water consumption, and indoor air quality. Automated lighting systems adjust based on natural light levels, while the HVAC systems adjust to real-time occupancy levels, ensuring optimal comfort while minimizing energy waste.
Additionally, digital signage and real-time information systems reduce the need for printed materials, further decreasing paper waste and contributing to the centre's overall sustainability goals.
8. Environmental Certification and Long-Term Goals
BSMMU Medical Convention Centre is designed with the aim of achieving green building certifications such as LEED (Leadership in Energy and Environmental Design) or similar. These certifications ensure that the building meets high environmental standards and serves as an example for other institutions and buildings in Dhaka and beyond.
The long-term goal of the centre is to continuously improve its sustainability practices, incorporating new technologies and methods as they become available. By doing so, it not only contributes to the environment but also sets a benchmark for future developments in medical and conference facilities.
Conclusion
The BSMMU Medical Convention Centre in Dhaka exemplifies the potential for sustainable design in modern architecture. By incorporating energy-efficient systems, water conservation methods, sustainable materials, and green spaces, the centre has created a space that not only serves as a hub for medical education and collaboration but also leads the way in eco-friendly building practices.
In a world where environmental sustainability is becoming increasingly important, the BSMMU Medical Convention Centre proves that it is possible to merge functionality with responsibility. This building doesn’t just represent a step forward for medical conferences and education; it also represents a crucial step toward a more sustainable future for Dhaka and beyond.