PPIMSC LIBRARY AT MUNSHIGONJ
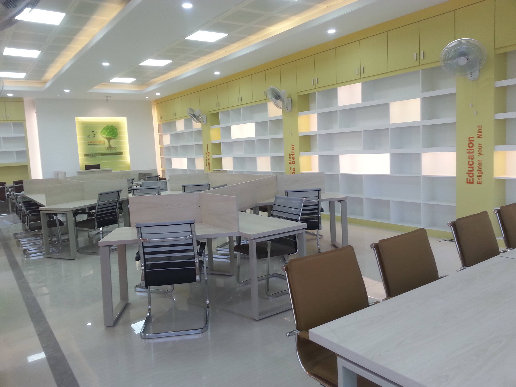
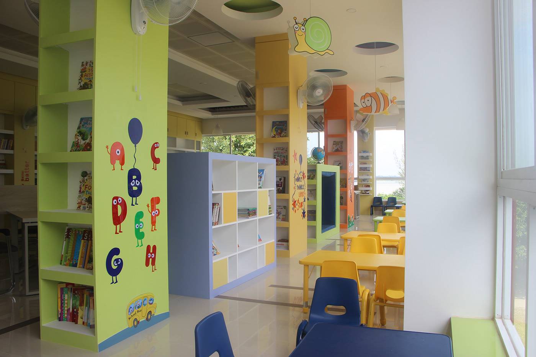
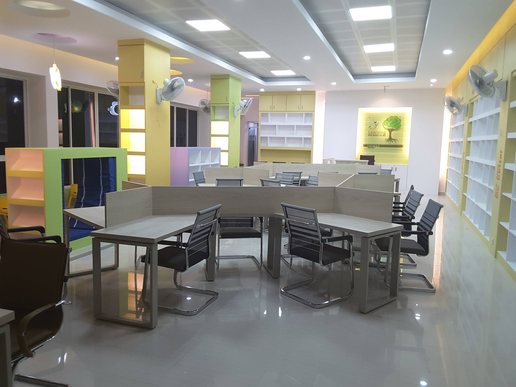
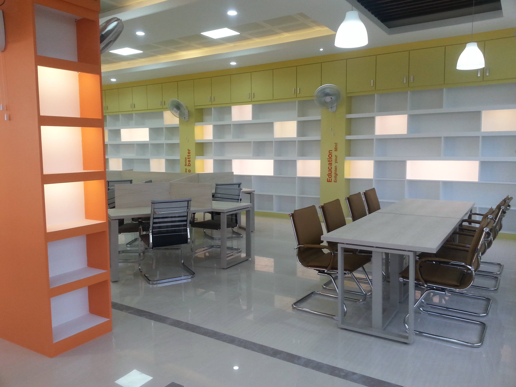
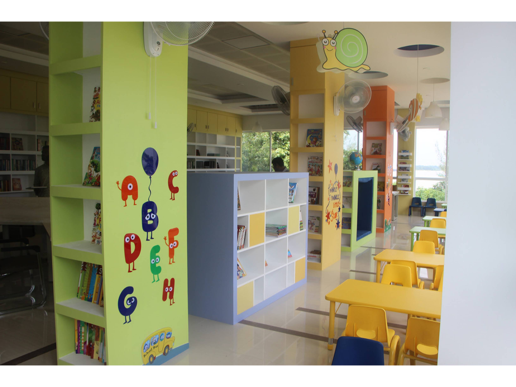
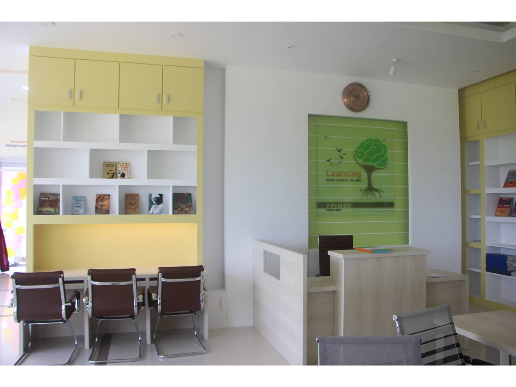
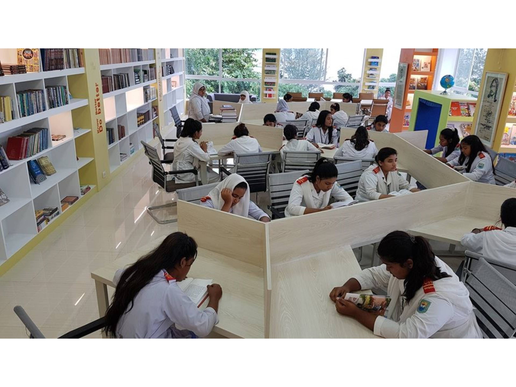
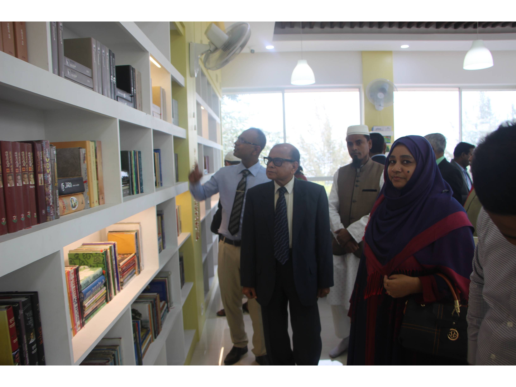
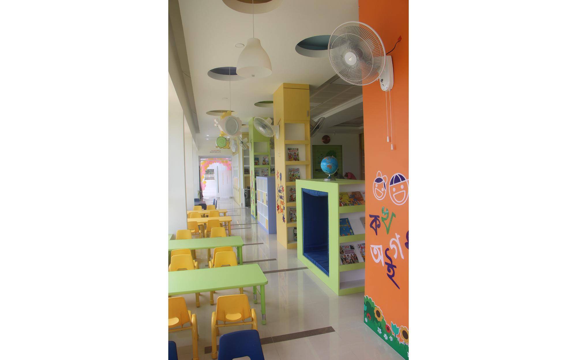
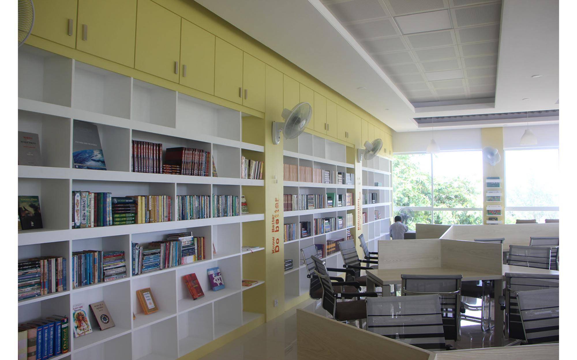
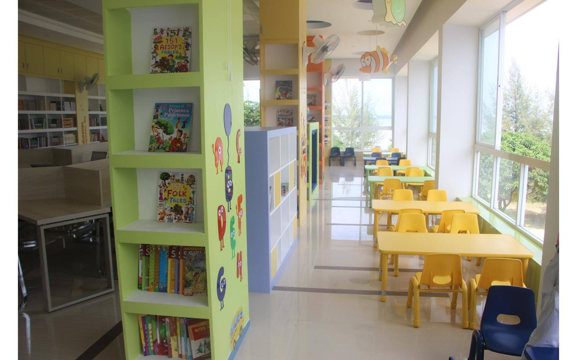
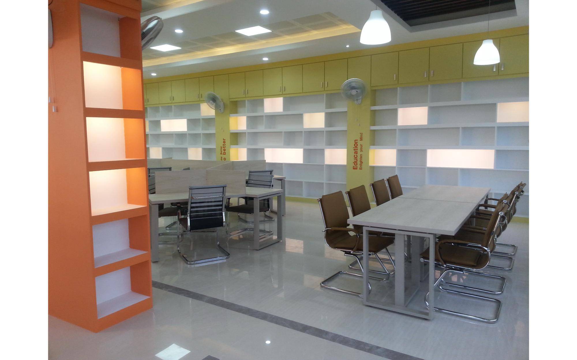
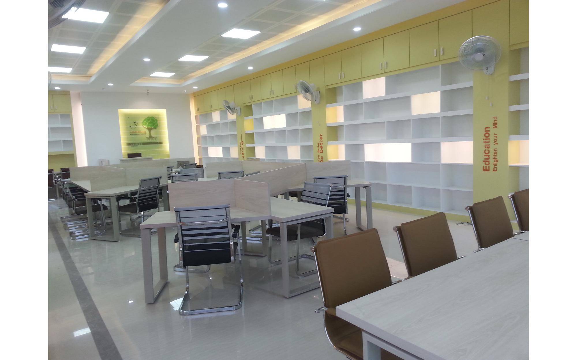
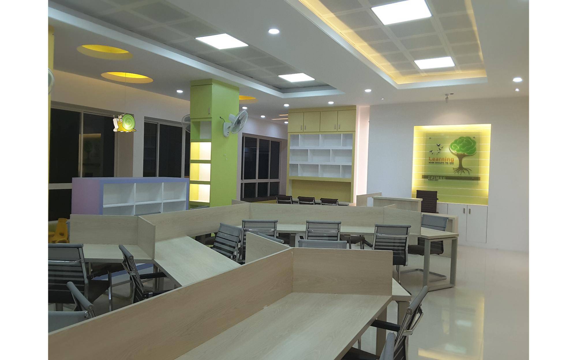
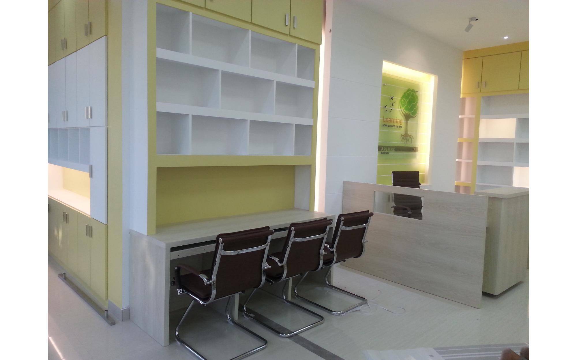
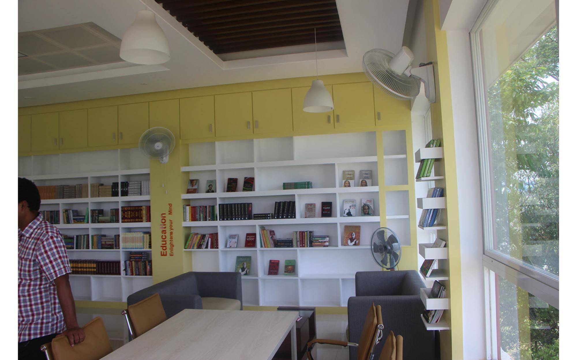
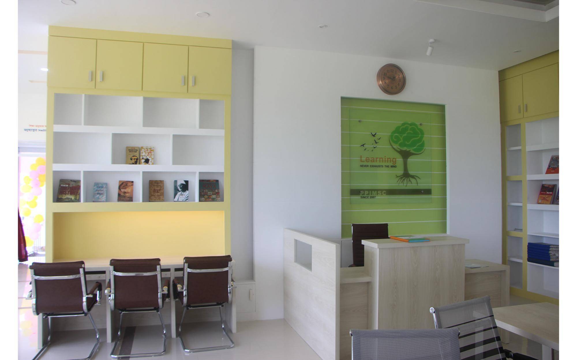
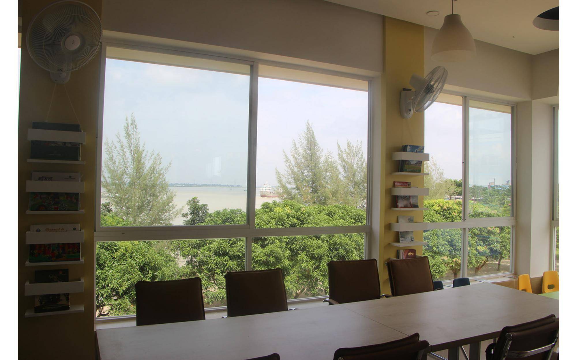
Project Summary
The architectural design of the PPIMSC Library at Munshigonj reflects a modern, functional, and student-friendly approach to academic interiors, combining playful creativity for young learners with structured professionalism for advanced users. This creates an inclusive and dynamic learning ecosystem under one roof.
Design Concept: A Flexible Learning Ecosystem
The core design philosophy focuses on making the library a vibrant, interactive, and accessible space for students of all levels. It caters to various user groups—from children in the Kids’ Corner to senior students engaged in group study—while maintaining a balance between functionality, aesthetics, and educational engagement.
Architectural Design Breakdown
Kids Corner
-
Color Palette: Bright and cheerful tones like yellow, light green, and orange promote a sense of curiosity and joy.
-
Furniture & Fixtures: Small chairs and playful shelf cutouts accommodate younger students and foster a sense of belonging.
-
Wall Graphics: Decorated with alphabets, stars, and motivational visuals—designed to make the space feel like a part of the child’s imagination.
-
Layout: Open, safe, and engaging, encouraging free movement and collaboration among children.
Workstation Area / Learning Zone
-
Furniture: Angular workstation tables with ergonomic chairs promote posture and comfort for longer study sessions.
-
Materiality: Laminated wood textures and stainless-steel frames combine durability with sleek modernity.
-
Zoning: The modular arrangement allows for both individual focus and collaborative group tasks, making it a flexible work environment.
Group Study Area
-
Design Focus: Encourages interactive learning, with long rectangular desks facilitating peer discussion and teacher-led sessions.
-
Lighting & Ambience: Large windows offer ample natural light, enhanced by a smart combination of recessed ceiling lights and diffused illumination.
-
Spatial Flow: Open-plan layout ensures visual connectivity, while acoustic panels (presumed) and spacing offer a sense of semi-privacy.
Interior Finishes & Materials
-
Color Theory: Use of white, yellow, and green symbolizes clarity, optimism, and growth—ideal for an educational space.
-
Ceiling Design: Recessed grid ceiling with cove lighting creates an illusion of height and openness.
-
Wall Storage: Bookshelves with color accents are both decorative and functional, reinforcing resource accessibility.
Design Goals Achieved
| Objective | How It’s Achieved |
|---|---|
| Enhance Learning | Ergonomic seating, well-lit reading zones, digital & print resources |
| Encourage Collaboration | Group study desks and open seating plans |
| Foster Creativity in Children | Colorful, themed kids’ corners and interactive walls |
| Optimize Space and Light | Large windows, zoned layouts, modular shelves |
| Create a Sense of Identity | Thoughtful branding, signage, and thematic visual elements |