TEMLE AT SHILGHATA
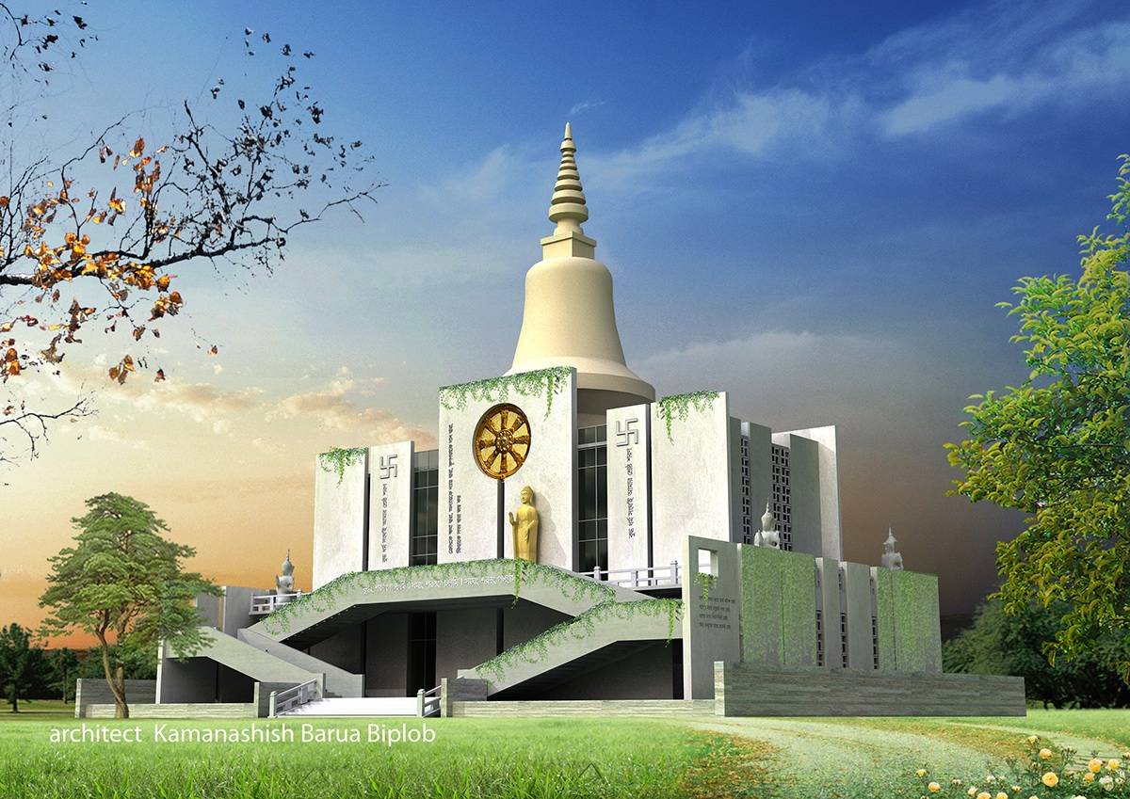
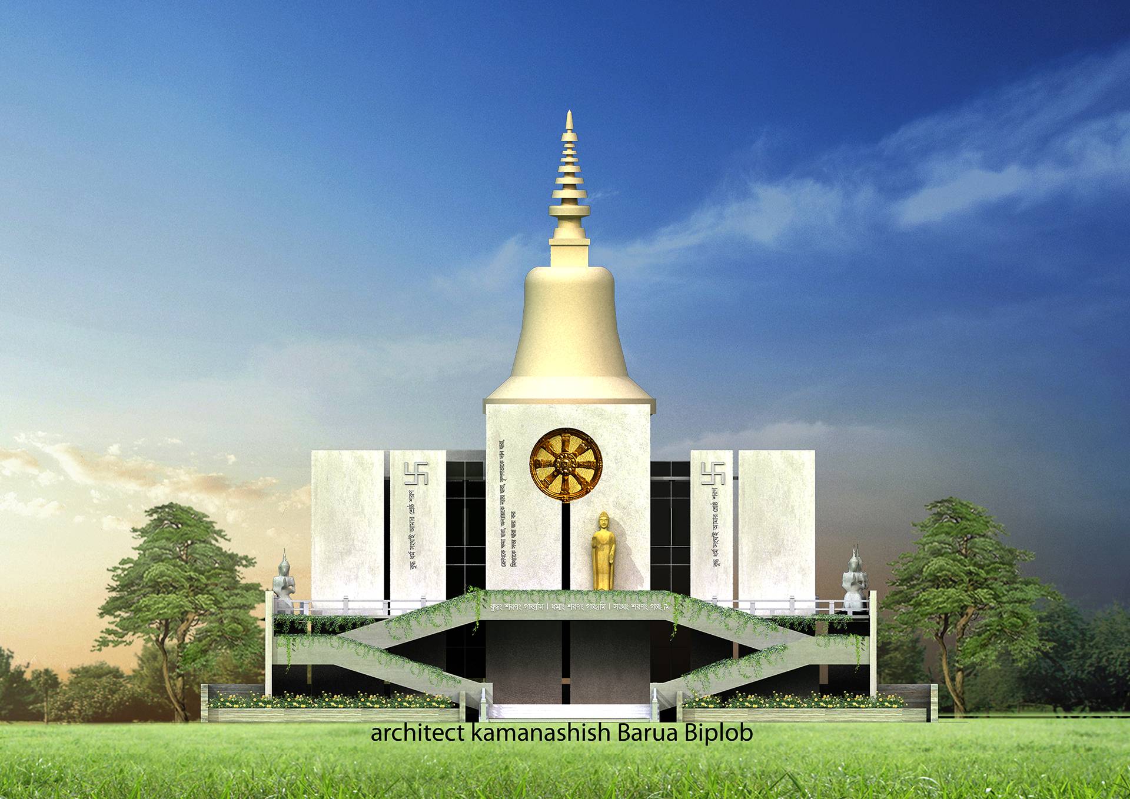
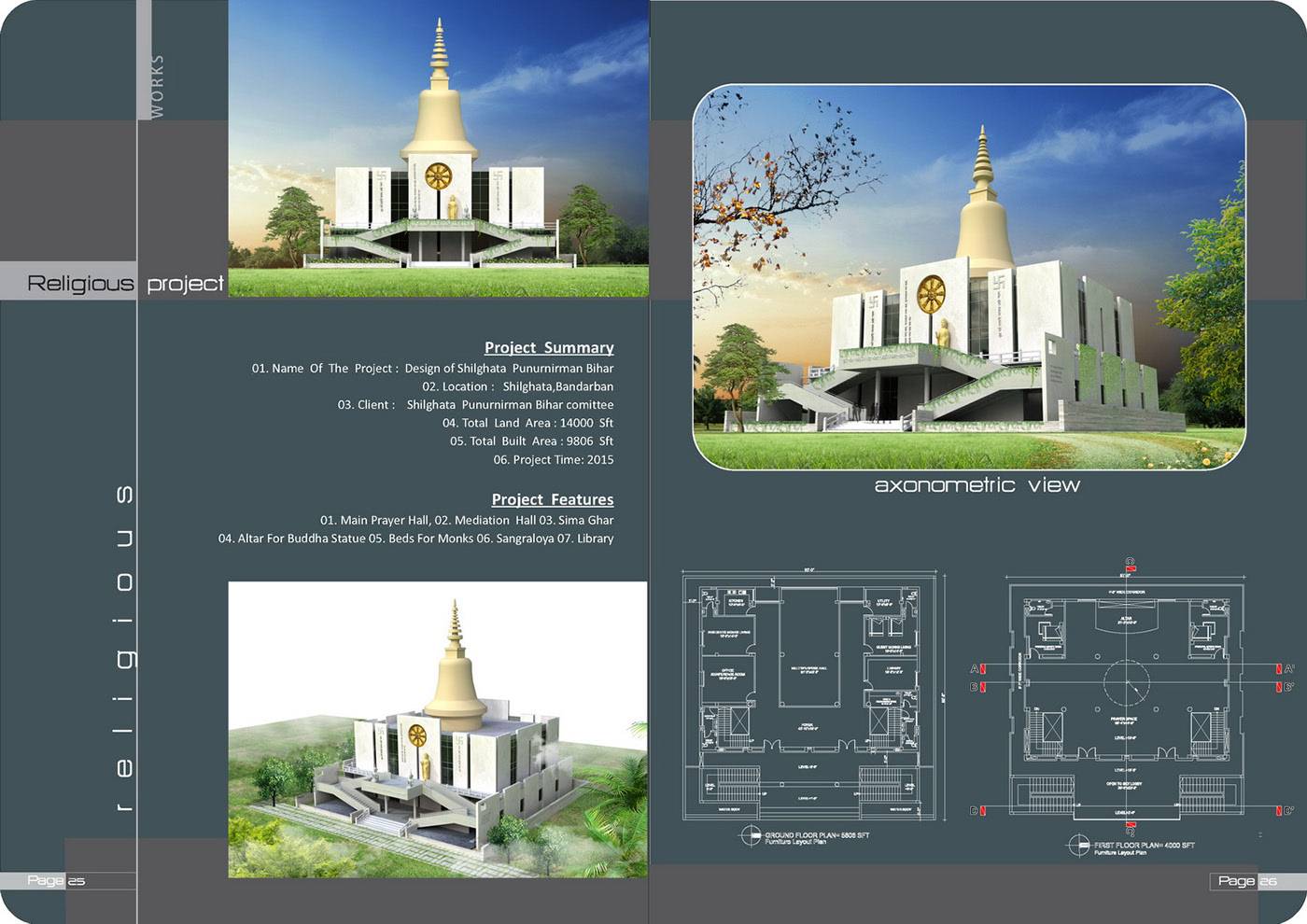
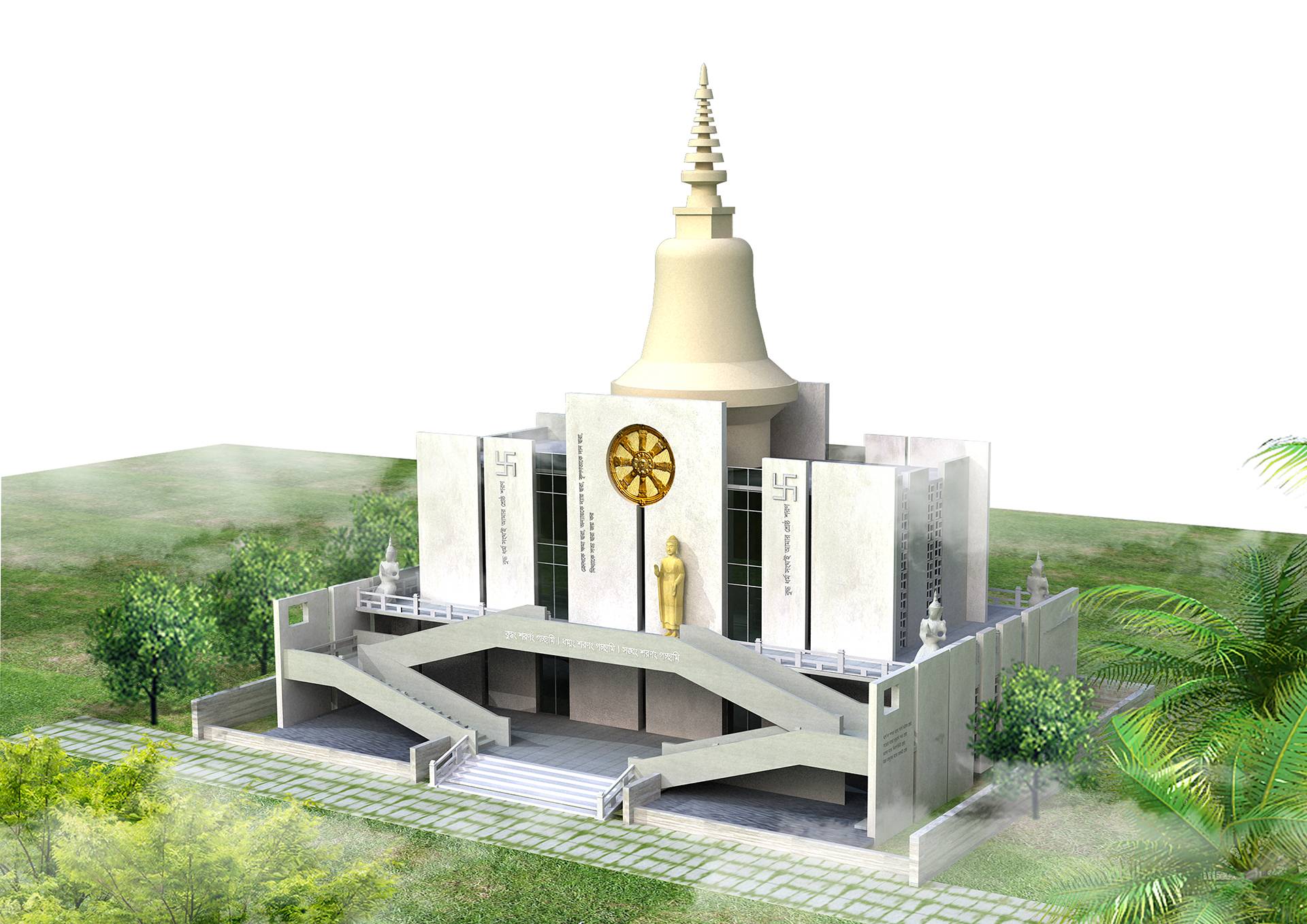
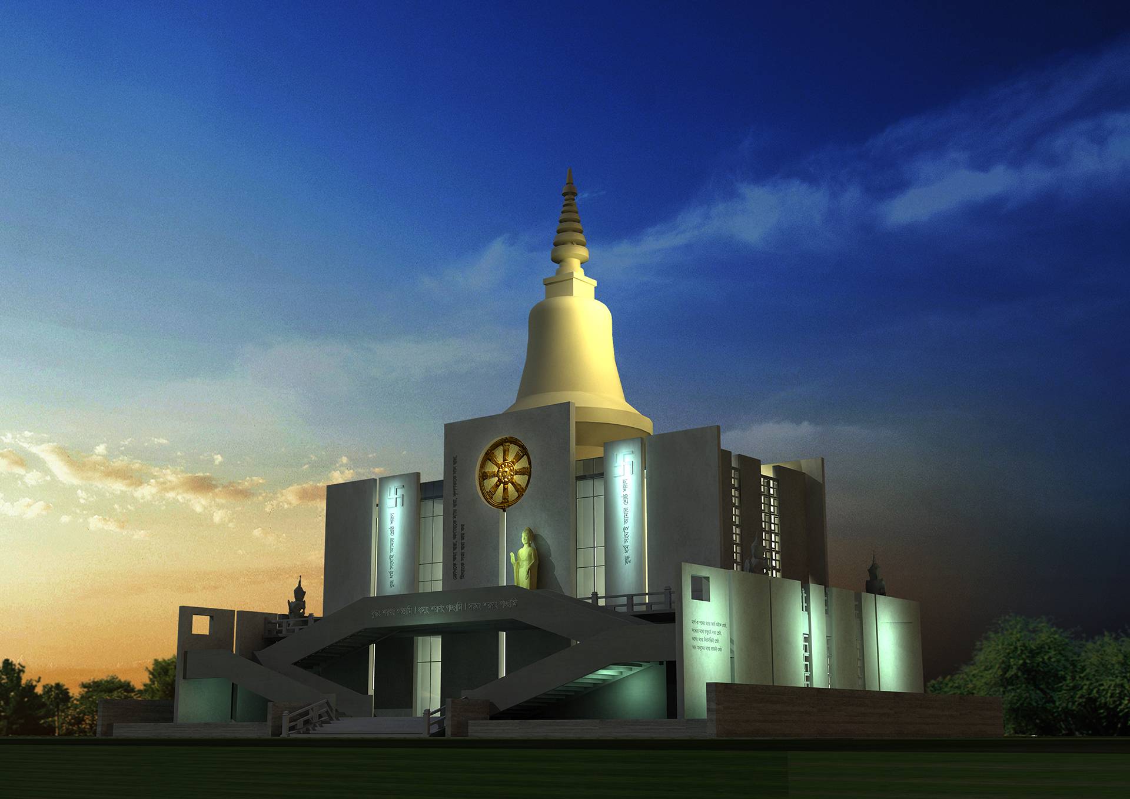
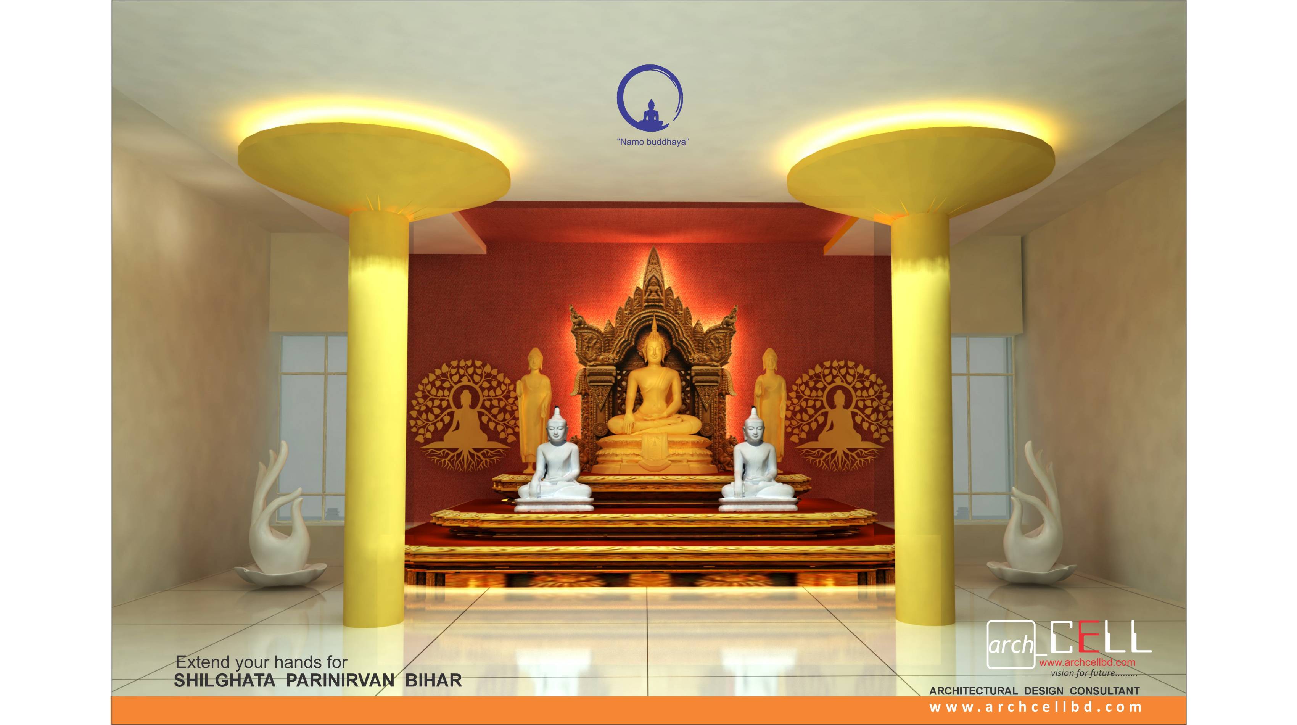
Project Summary
Project Summary
01. Name Of The Project : Design of Shilghata Punurnirman Bihar
02. Location : Shilghata,Bandarban
03. Client : Shilghata Punurnirman Bihar comittee
04. Total Land Area : 14000 Sft
05. Total Built Area : 9806 Sft
06. Project Time: 2015
Project Features
01. Main Prayer Hall, 02. Mediation Hall
03. Sima Ghar
04. Altar For Buddha Statue
05. Beds For Monks
06. Sangraloya
07. Library
The Buddhist Monastery at Shilghata, Bandarban, represents a unique synthesis of modern minimalism and symbolic traditional Buddhist architecture. Situated in the serene hill district of Bandarban, this design offers a contemplative spiritual space deeply rooted in Buddhist philosophy while embracing contemporary architectural language. The visual composition, structural elements, and symbolic detailing all work in harmony to create a powerful spiritual presence within the natural landscape of southeastern Bangladesh.
1. Form and Massing
At the core of the design is a symmetrical, cubic base structure topped with a large golden stupa — a striking and sacred element in Buddhist architecture. The base structure is designed with a solid, monolithic presence, built primarily from white-toned concrete or plastered surfaces that evoke purity and calmness. This heavy rectilinear base is juxtaposed with the soft, sculptural form of the stupa above, creating a balance between earthly stability and spiritual ascension.
2. Symbolism and Sacred Geometry
The stupa crowns the structure, embodying the Buddhist ideals of enlightenment and spiritual liberation. The gradual tapering and circular base of the stupa symbolize the transition from material life to spiritual awakening. Directly beneath the stupa is the central sanctum, often the most sacred area housing relics or a Buddha statue.
Prominently featured on the front façade is the Dharmachakra (Wheel of Dharma), a universal symbol of the Buddha’s teachings. Accompanying this are Swastika symbols (used here in their ancient Buddhist context, symbolizing auspiciousness and good fortune). A golden Buddha statue is placed at the front, reinforcing the temple’s devotional purpose and inviting reverence from visitors.
3. Circulation and Access
Two broad, symmetrical staircases lead up to the main platform from the ground, creating a ceremonial processional path — an ascent both physical and spiritual. This element reflects the path to enlightenment in Buddhist philosophy. The placement of the staircases on either side rather than directly in front allows the central axis to remain visually unobstructed, drawing the eye directly to the Buddha figure and the Dharmachakra.
Under the platform, there appears to be a shaded, possibly multifunctional or public gathering space — potentially used for community meetings, education, or meditation classes. This dual-use of space reflects efficiency in programming and a responsiveness to the needs of the local monastic and lay communities.
4. Materiality and Color Palette
The design employs a minimalistic palette dominated by white and gold. White suggests peace, clarity, and spiritual purity — a fitting backdrop for a place of meditation and prayer. The gold, used in the stupa and religious symbols, represents divine light and enlightenment. These choices contribute to a serene and contemplative atmosphere while giving the structure a timeless, sacred character.
5. Landscape and Environmental Integration
The temple is carefully integrated with the surrounding natural environment of Bandarban. The foreground features well-maintained green lawns and local vegetation, enhancing the sense of tranquility. The open space around the monastery allows for processions, community gatherings, and meditation in nature. The background hillscape and open sky frame the building, elevating its spiritual presence in the landscape.
6. Cultural and Contextual Relevance
This architectural expression aligns with the cultural identity of the Marma, Chakma, and other indigenous Buddhist communities of the Chittagong Hill Tracts. By incorporating traditional Buddhist symbols with a clean, modern structure, the design bridges the gap between timeless religious traditions and a contemporary architectural language. This makes it both relevant to the local heritage and accessible to modern sensibilities.
Conclusion
The Buddhist Monastery at Shilghata, Bandarban, is a profound example of spiritual architecture that combines symbolic meaning, regional identity, and architectural clarity. Through its harmonious integration of form, symbolism, and landscape, it fosters both meditation and community — acting as a sacred space for reflection, cultural continuity, and peace. This design exemplifies how spiritual architecture can remain rooted in tradition while evolving into a modern, minimalistic expression of faith.