PEACE TOWER AT COX,SBAZAR
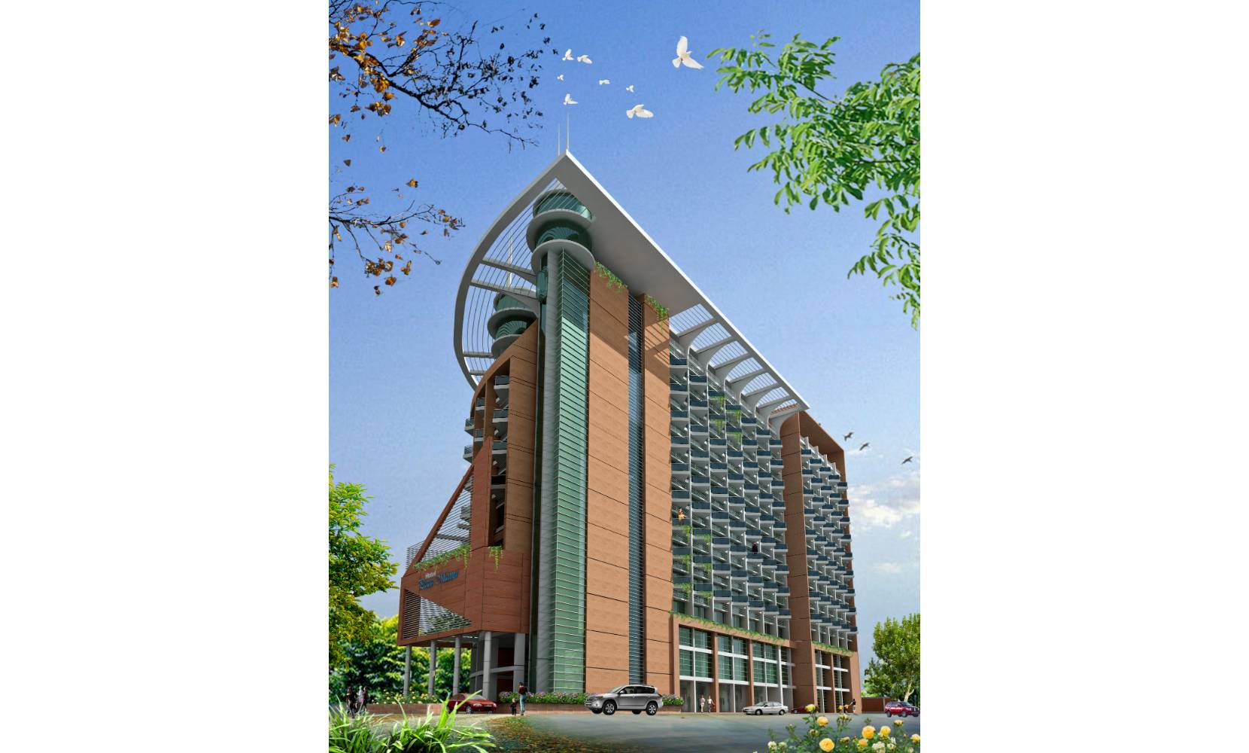
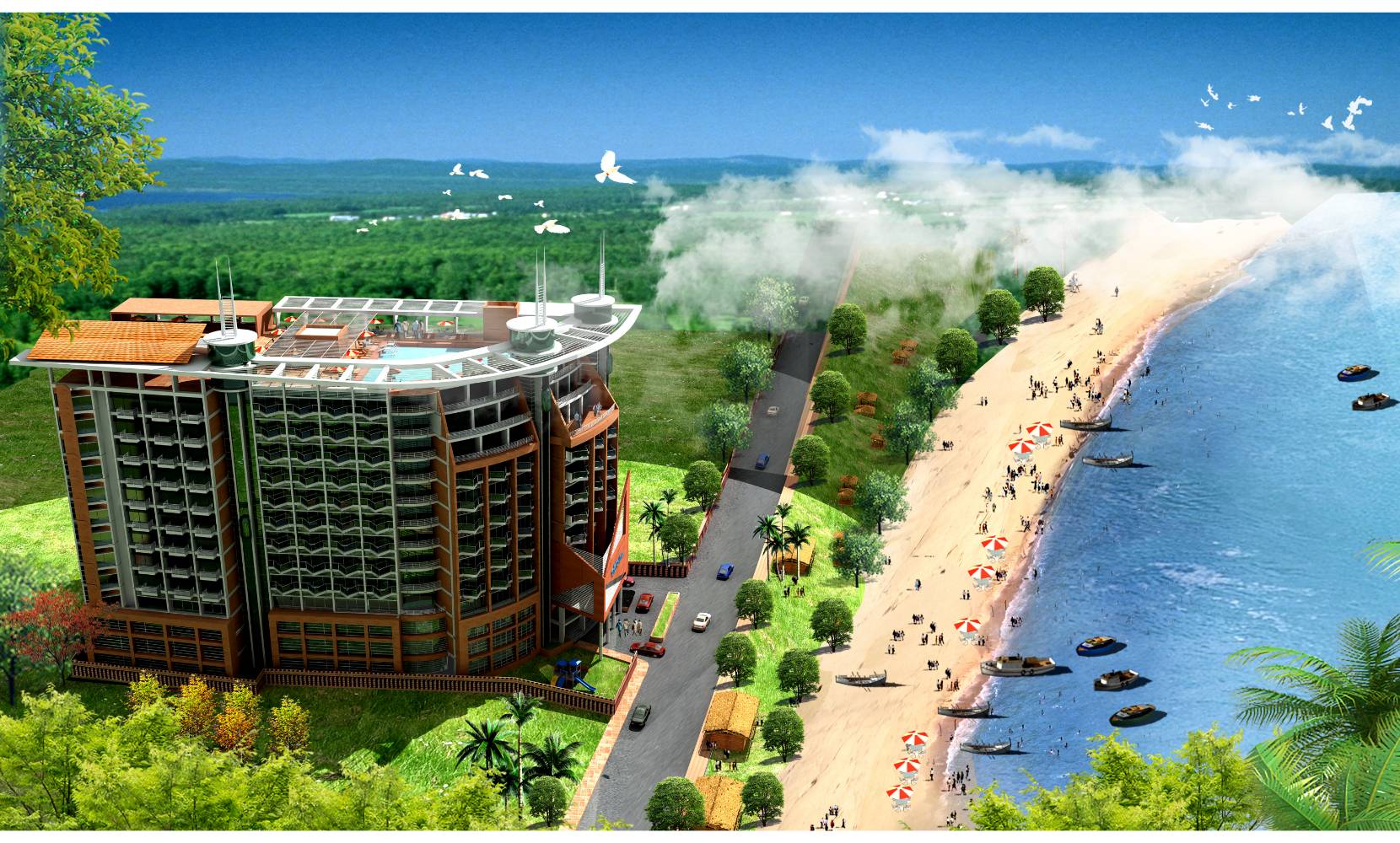
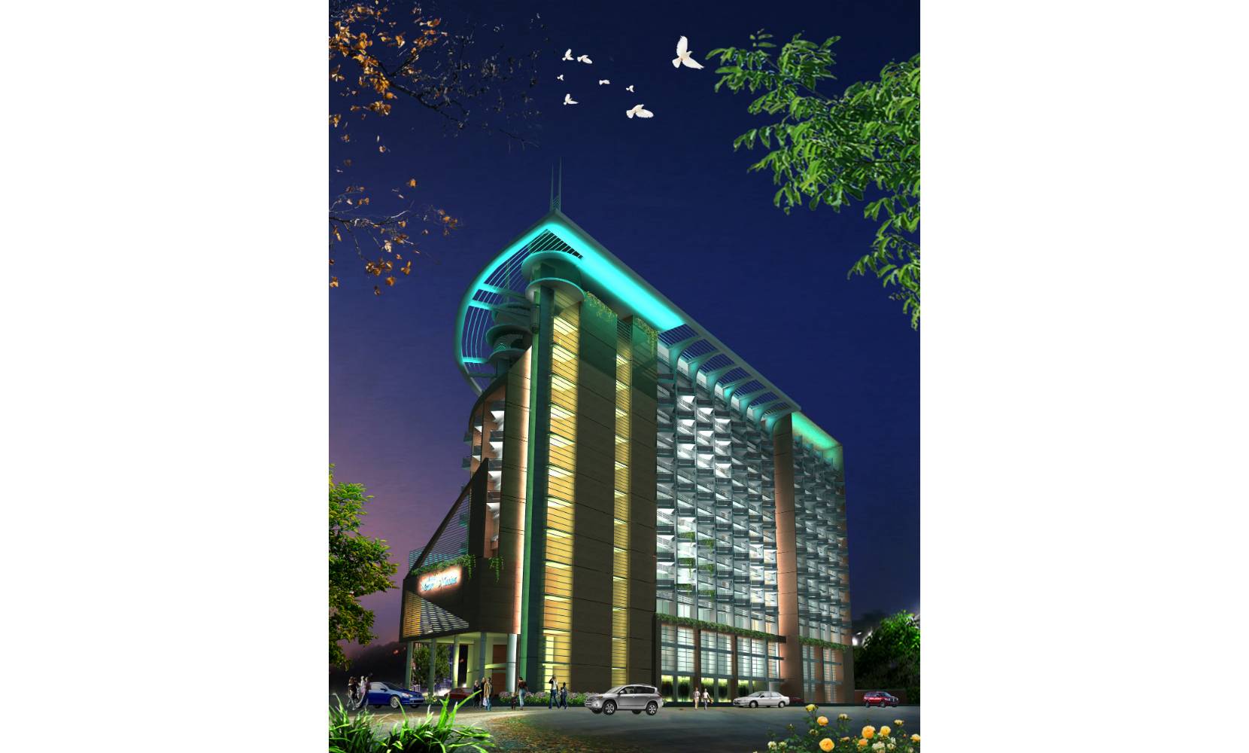
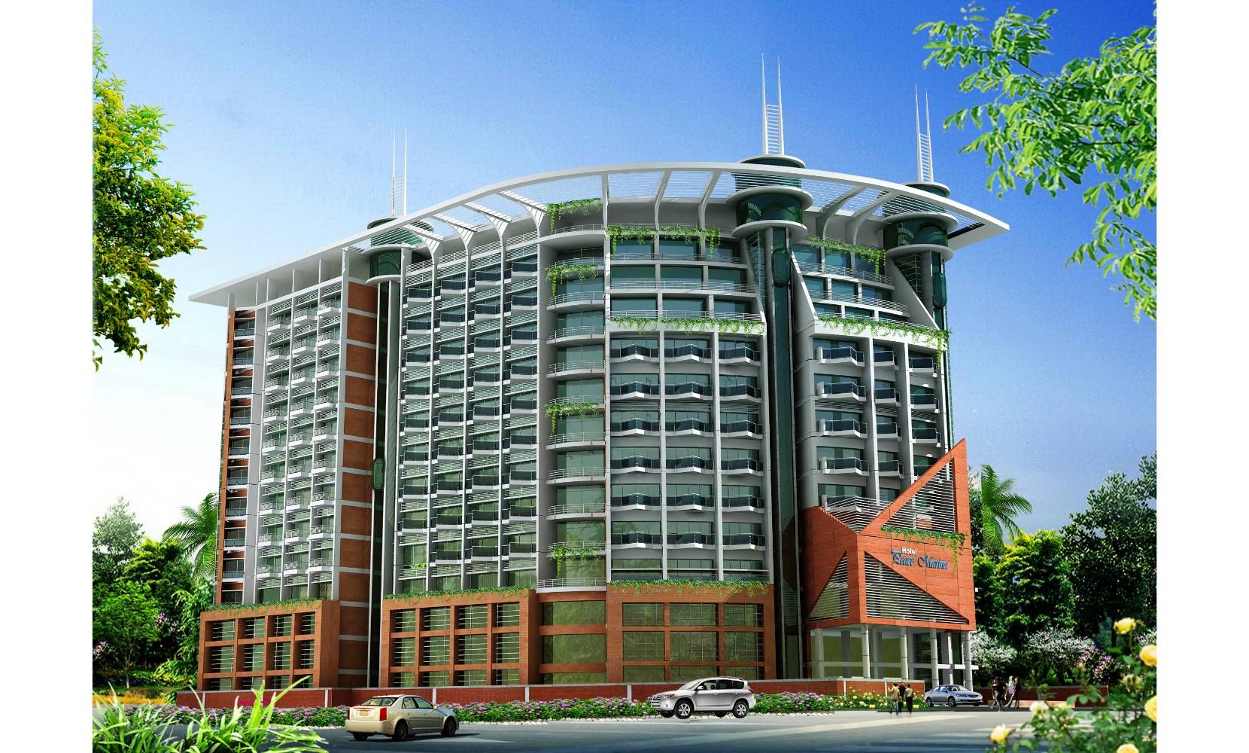
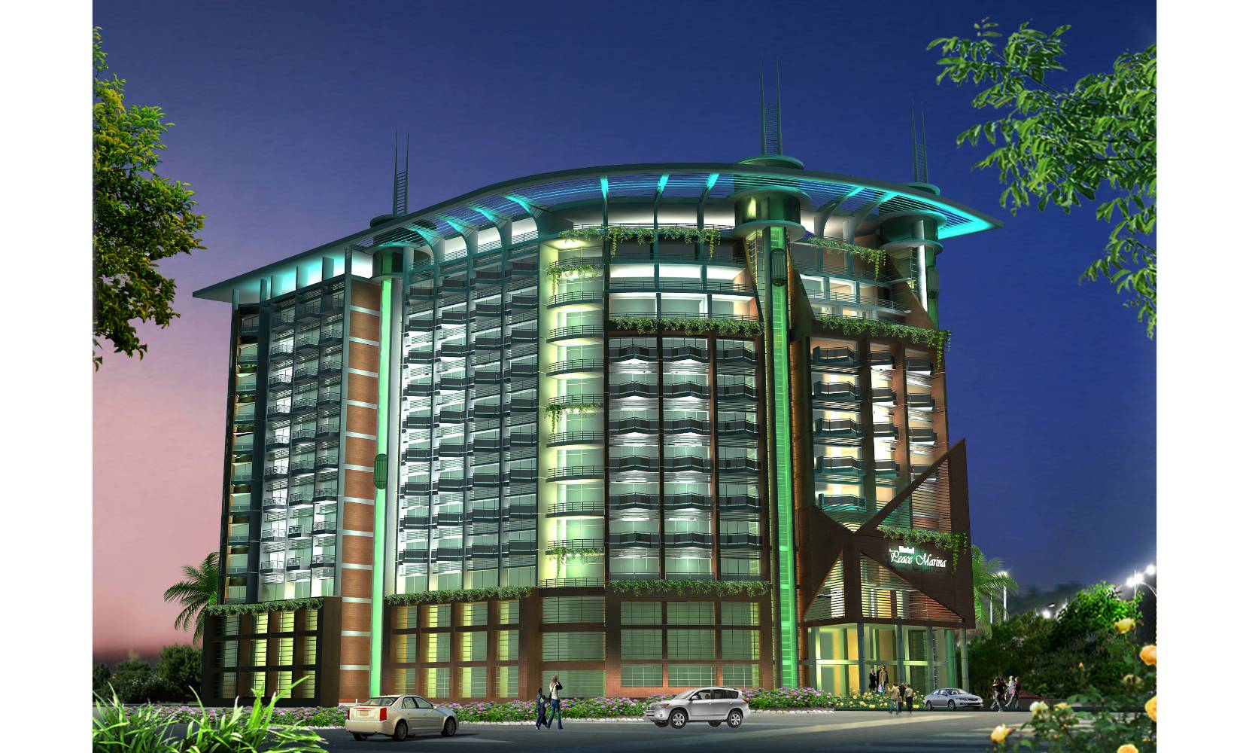
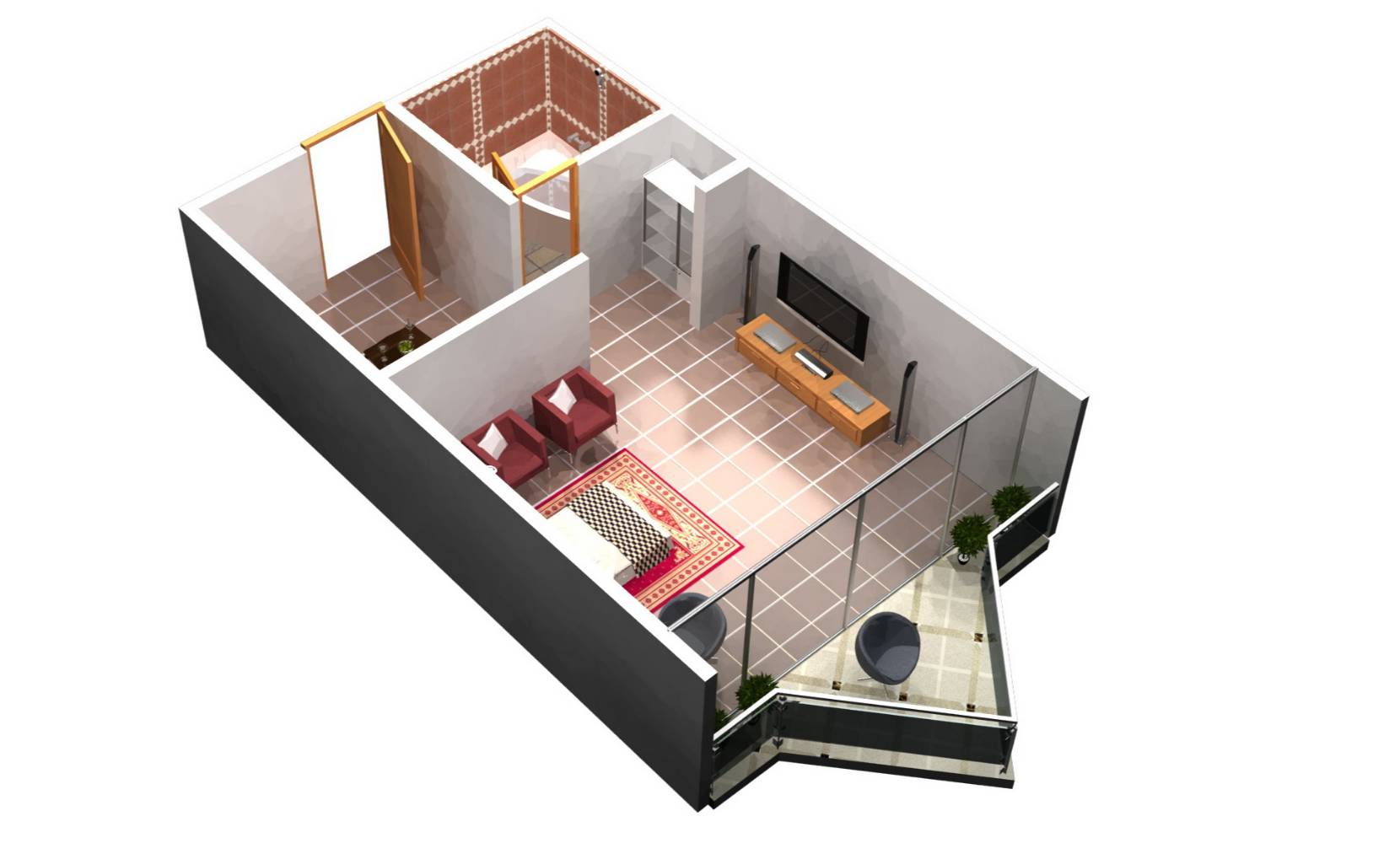
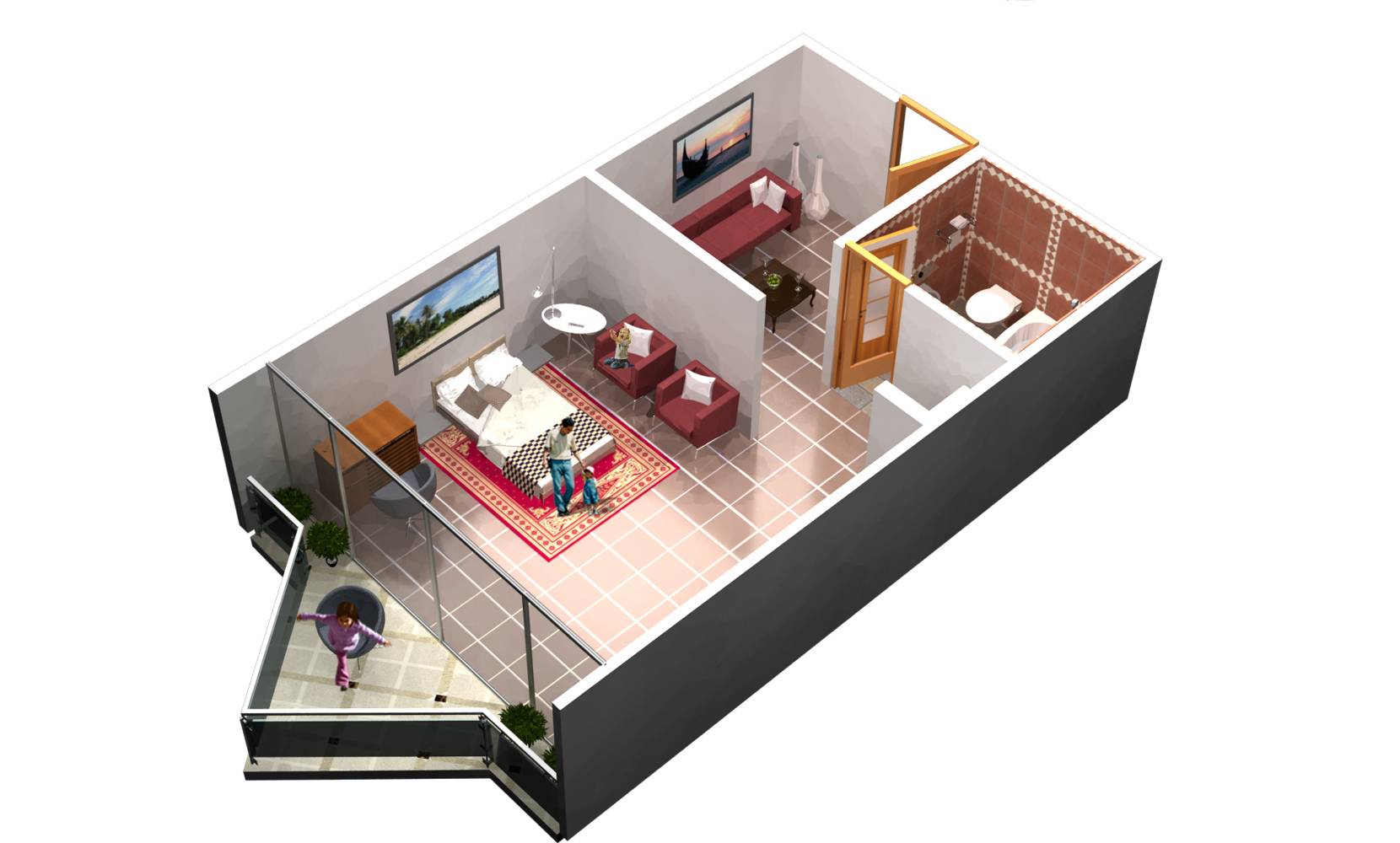
Project Summary
Architectural Design Concept of a Hotel Building in Cox’s Bazar
Cox’s Bazar, a prominent coastal destination in Bangladesh, is renowned for its expansive beaches, tropical climate, and vibrant tourism industry. In such a context, the architecture of hotel buildings must transcend mere accommodation; it must respond to the environment, invite visitors into a space of comfort and escape, and harmonize with the surrounding natural beauty. The hotel building in the image reflects a thoughtful blend of modern urban aesthetics and climate-sensitive design, making it a compelling example of contemporary hospitality architecture in a tropical coastal setting.
1. Urban Verticality and Form
The hotel presents a mid-to-high-rise vertical structure, a common response in land-scarce yet high-demand tourist areas like Cox’s Bazar. The height of the building allows it to maximize ocean views from upper floors, a key asset in attracting tourists. The use of twin vertical masses joined at a central atrium or void creates a dynamic architectural composition, offering both visual interest and functional utility. This central void acts as a transitional space, possibly housing circulation areas, lobbies, or open-air lounges.
2. Climate-Responsive Design
The hot, humid, and saline coastal climate of Cox’s Bazar requires buildings to be resilient and breathable. The design incorporates several climate-sensitive elements:
-
Open balconies and recessed windows allow cross-ventilation and shaded interiors, reducing heat gain.
-
Deep overhangs and cantilevered slabs offer protection from rain and intense sun.
-
The elevated base of the building—often seen in coastal architecture—offers flood resilience and prevents waterlogging during monsoon season.
These features are not only functional but contribute to the layered and textured aesthetic of the hotel, reflecting a design rooted in context.
3. Use of Materials and Texture
The hotel’s exterior prominently features concrete and metal, both durable and low-maintenance materials ideal for humid, saline environments. The honest expression of materials lends a contemporary and minimalist character to the architecture. The use of glass in balconies and openings creates a sleek, modern look while ensuring that guests have unobstructed views of the surrounding natural landscape.
4. Integration with Nature
Despite its urban character, the hotel does not ignore the importance of greenery and natural integration. Trees and landscaped spaces are maintained at the entrance and along the street level, offering a welcoming and cooling microclimate. This connection to nature enhances the guest experience and adds to the building’s ecological sensitivity.
5. Functionality and Guest Experience
From an operational perspective, the structure supports the efficient functioning of a hotel:
-
Repetitive floor plates suggest efficient room layouts and services stacked vertically.
-
The central void could serve as a light well or semi-public atrium space, ideal for social interaction or leisure activities.
-
The open ground floor ensures easy access for vehicles, luggage handling, and guests arriving on foot or by shuttle.
Furthermore, the tall design allows for amenities such as rooftop dining, sky lounges, or panoramic viewing decks—key attractions for hotels in beach cities like Cox’s Bazar.
6. Symbol of Modern Coastal Development
Architecturally, the hotel stands as a symbol of modern coastal development in Bangladesh. It reflects the aspirations of a growing tourism economy while addressing the region’s environmental challenges. The form is assertive yet rational, and its urban scale is justified by the demand for vertical accommodation near the shoreline.
Conclusion
In conclusion, the architectural design of this hotel building in Cox’s Bazar exemplifies a context-sensitive, climate-resilient, and aesthetically modern approach to coastal hospitality architecture. The design addresses environmental conditions, maximizes guest experience through strategic planning and orientation, and adds a dignified vertical presence to the city’s urban fabric. As tourism in Cox’s Bazar continues to expand, such architectural solutions will play a critical role in shaping a sustainable and vibrant built environment for both locals and visitors.