F.M TOWER
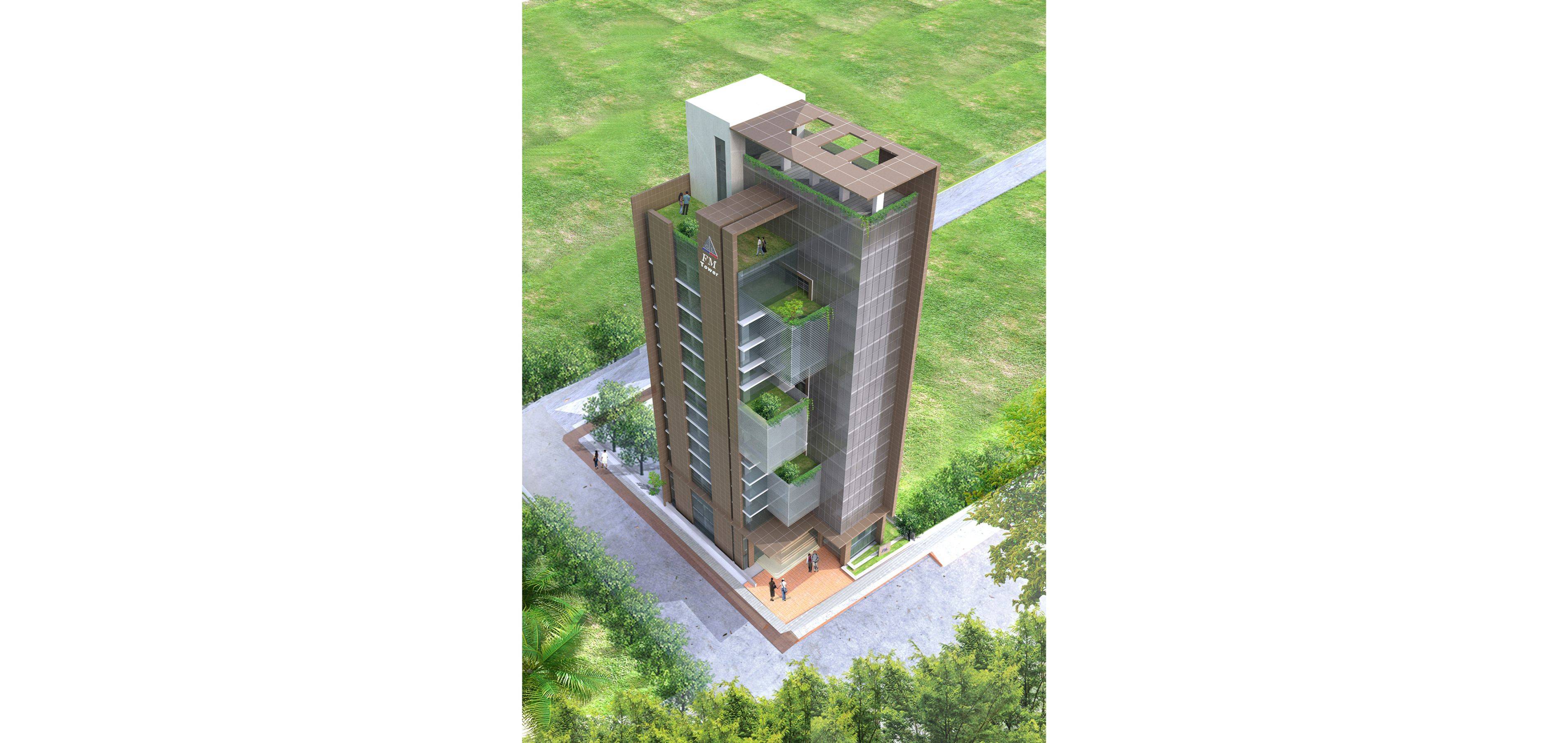
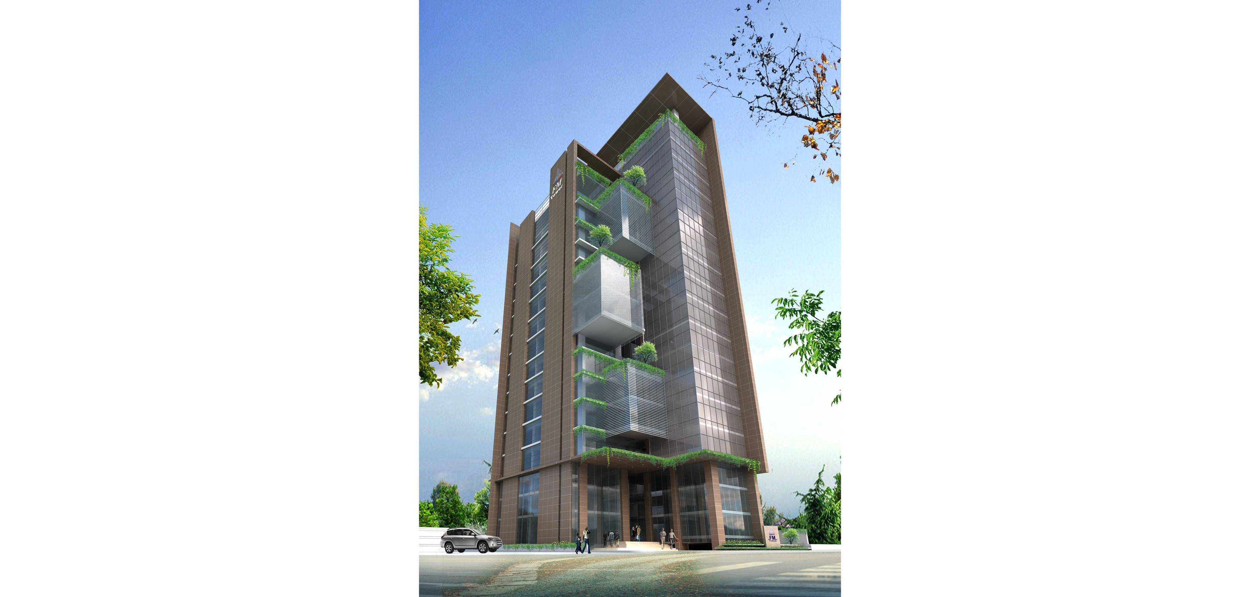
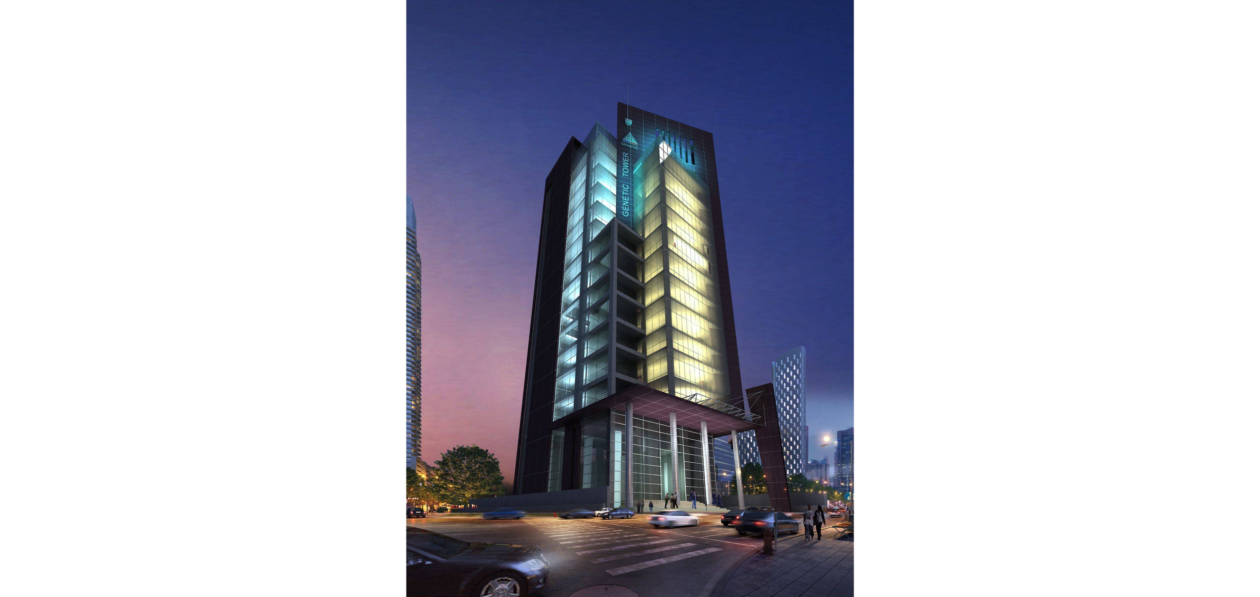
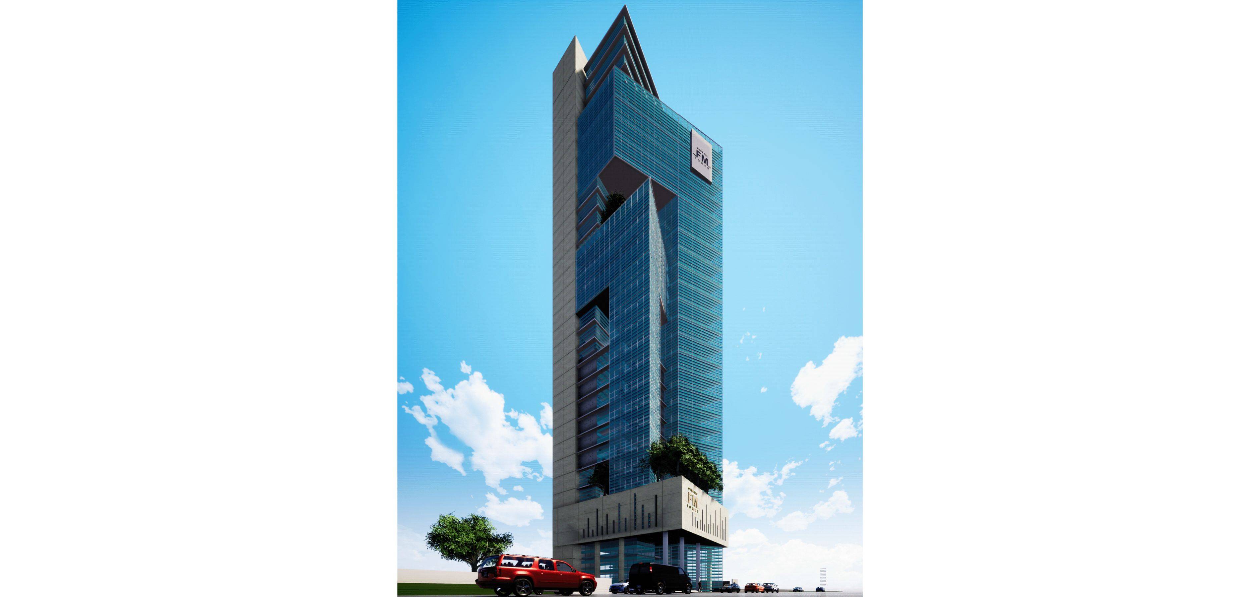
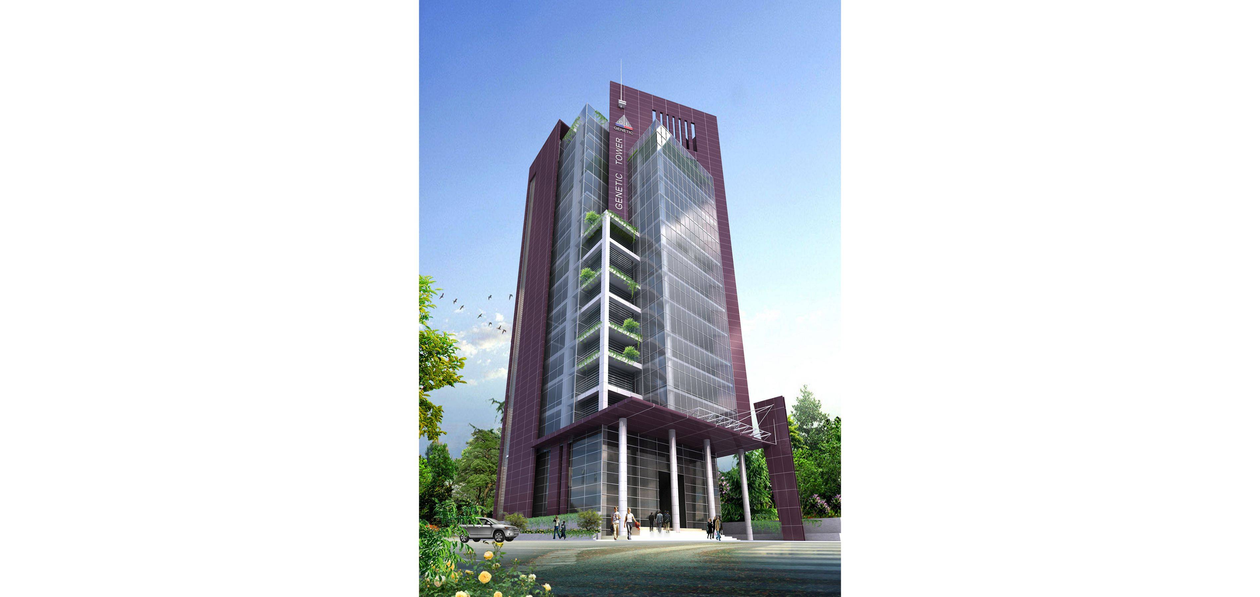
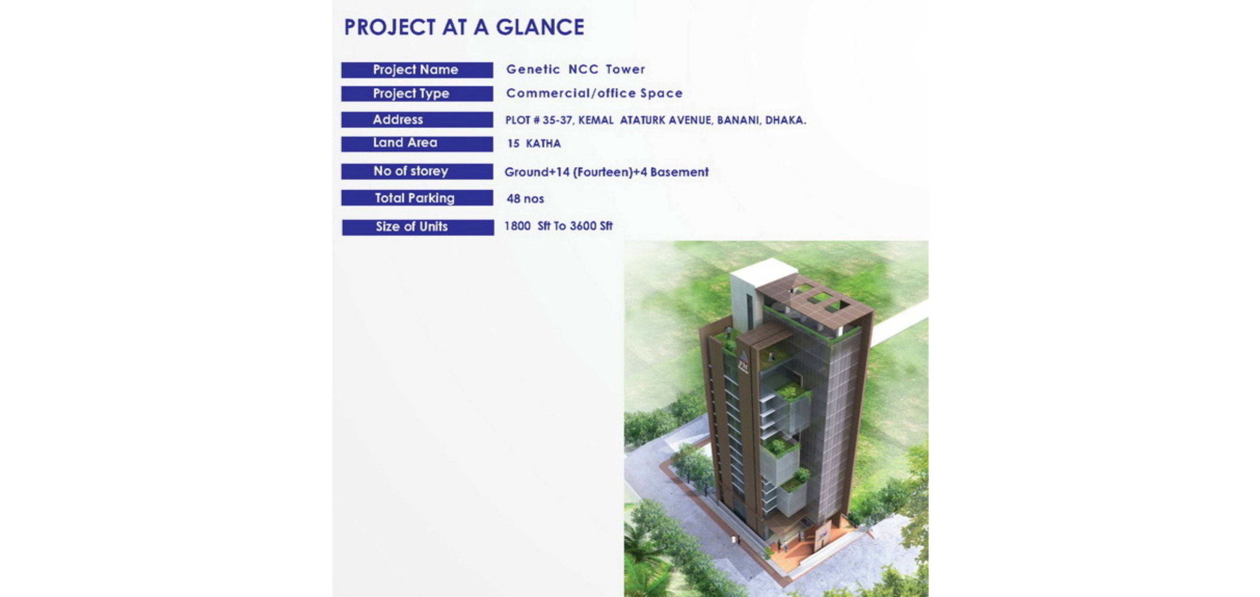
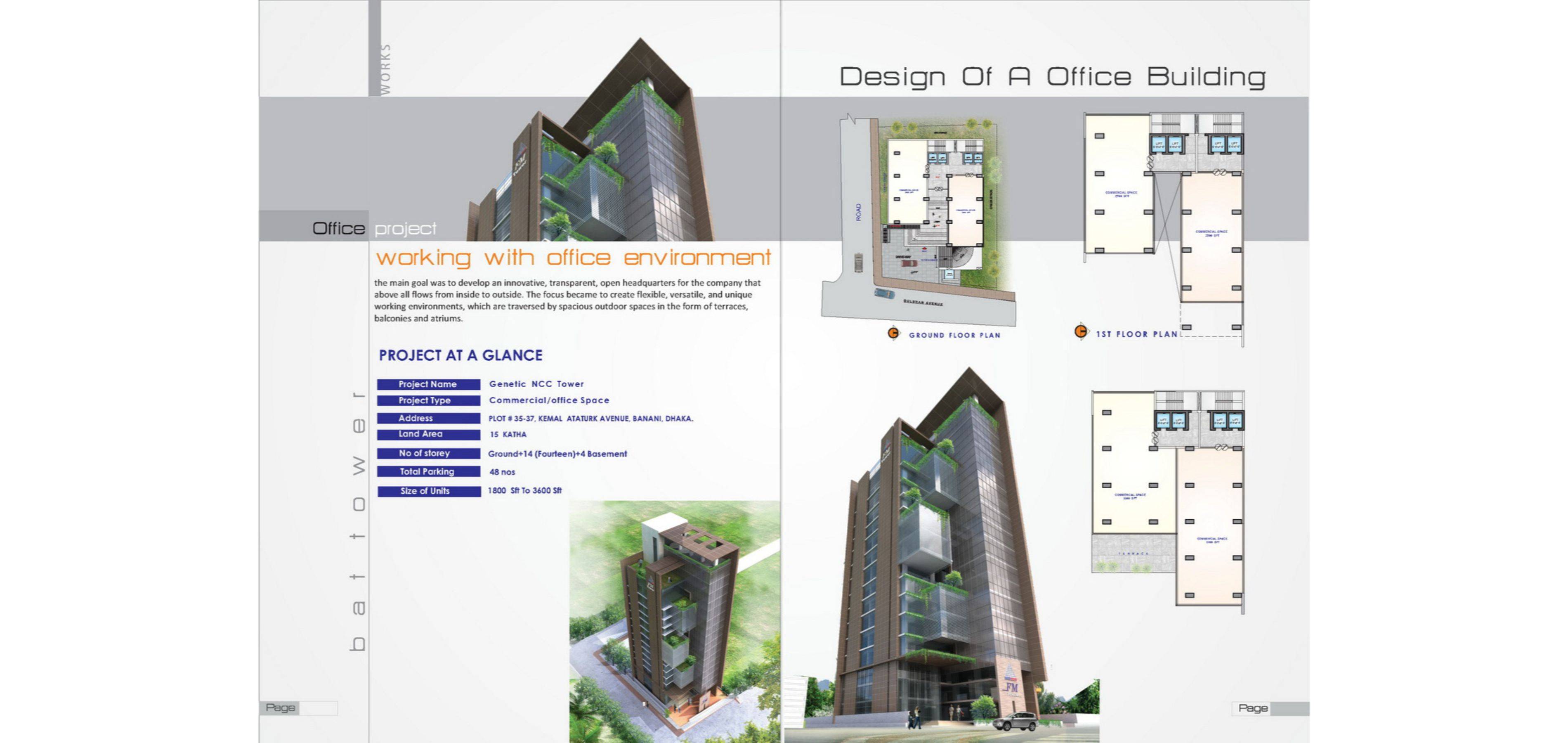
Project Summary
PROJECT AT A GLANCE
Project Name :Genetic NCC Tower
Address PLOT # 35-37, KEMAL ATATURK AVENUE, BANANI, DHAKA.
Land Area : 15 KATHA
No of storey: Ground+14 (Fourteen)+4 Basement
1. Architectural Concept
A. Design Philosophy: The architectural concept of the Genetic NCC Tower is centered around the integration of form and function. Inspired by modern minimalism and the idea of creating spaces that foster interaction and connectivity, the tower’s design will focus on clean lines, open spaces, and the incorporation of natural elements. The overall form will be sleek and futuristic, with dynamic facades that allow for natural light and ventilation while reducing energy consumption.
B. Exterior Features:
Form & Structure: A striking, asymmetric form that stands out in the skyline, with a tapered base that widens as it rises, symbolizing strength and stability.
Materials: A combination of glass, steel, and eco-friendly materials that promote transparency and reflect the natural surroundings. The glass façade will have energy-efficient properties, allowing maximum daylight penetration while maintaining thermal comfort.
Sustainability: Solar panels integrated into the upper façade and roof structure, as well as rainwater harvesting systems, will support the tower’s sustainability goals. The building will aim for a high green building rating, possibly LEED Gold certification.
Landscape Integration: The base of the tower will feature landscaped public areas, water features, and green spaces that provide a transition between the natural and built environment. Vertical gardens will be integrated into the tower to improve air quality and create a natural aesthetic.
2. Interior Design Concept
A. Design Philosophy: The interior design will emphasize functionality, elegance, and modernity, with a focus on user comfort and well-being. Open, flexible layouts will cater to both commercial and residential users, while a neutral color palette with bold accents will create an environment that feels both luxurious and inviting.
B. Interior Features:
Lobby & Entrance:
- A grand double-height entrance lobby with high ceilings, elegant lighting fixtures, and a mixture of natural stone and wood finishes.
- A central art installation will serve as a focal point, combining modern art with biophilic design elements such as indoor plants and water features to create a calming atmosphere.
Office Spaces:
- Open-plan office floors with flexible partitions, allowing for maximum adaptability according to tenant needs.
- Ergonomically designed workspaces with smart lighting systems that adjust based on the natural light available, reducing energy consumption.
- Meeting rooms will feature glass walls to promote transparency and collaboration while ensuring privacy through acoustic solutions.
Residential Units:
- A mix of studio, one, two, and three-bedroom units, designed with an emphasis on maximizing natural light and offering panoramic views of the city.
- Interiors will feature high-quality finishes, including hardwood flooring, marble countertops, and state-of-the-art appliances. Each unit will have smart home systems that allow residents to control lighting, temperature, and security from their mobile devices.
- Balconies or small green terraces for each unit, promoting indoor-outdoor living and access to fresh air.
Retail & Public Spaces:
- The tower will include a multi-level retail podium, with high-end shops, cafes, and restaurants, designed to be a lively and inviting destination for both residents and visitors.
- Public seating areas, green atriums, and water features will be incorporated into the design to enhance the user experience.
C. Sustainability in Interiors:
- Energy Efficiency: LED lighting, energy-efficient HVAC systems, and smart controls throughout the building.
- Eco-friendly Materials: Use of low-VOC paints, recycled materials for flooring, and sustainably sourced wood for furnishings.
- Biophilic Design: Incorporation of greenery in common areas, such as green walls in the lobby and indoor plants in public corridors, to enhance air quality and promote a sense of well-being.
3. Special Features & Amenities
Sky Gardens & Rooftop Lounge: Several sky gardens located at different levels of the building, providing open spaces for relaxation and social interaction. A rooftop lounge and garden will offer a luxurious retreat with breathtaking views.
Wellness Center: A dedicated wellness center featuring a gym, yoga studio, and spa facilities will be available for residents and office users, promoting a healthy lifestyle.
Green Technologies: The building will utilize green technologies such as energy-efficient windows, geothermal heating/cooling, and water-efficient plumbing systems.
4. Conclusion:
The Genetic NCC Tower will be a landmark structure, combining cutting-edge architectural design with sustainable practices and high-end interior finishes. The design will provide a harmonious balance between urban sophistication and environmental responsibility, creating a tower that is as functional as it is beautiful. The tower aims to not only serve as a functional space for its occupants but also contribute to the well-being of the city’s skyline and community.