The Genetic NCC Tower
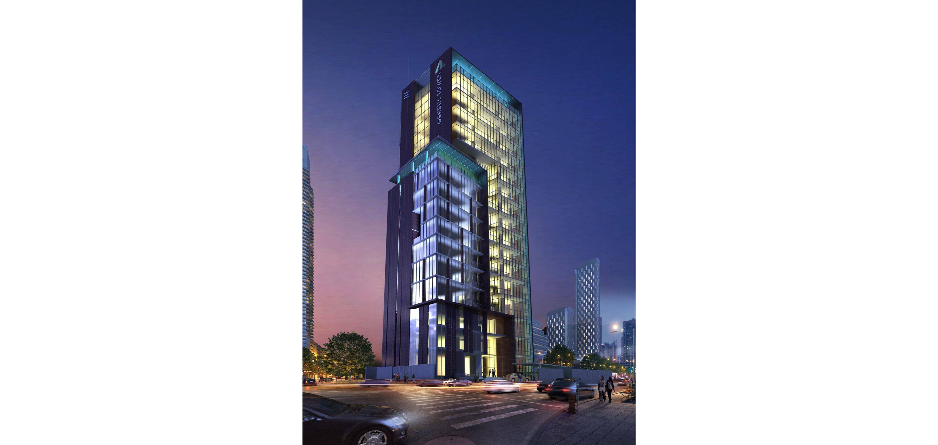
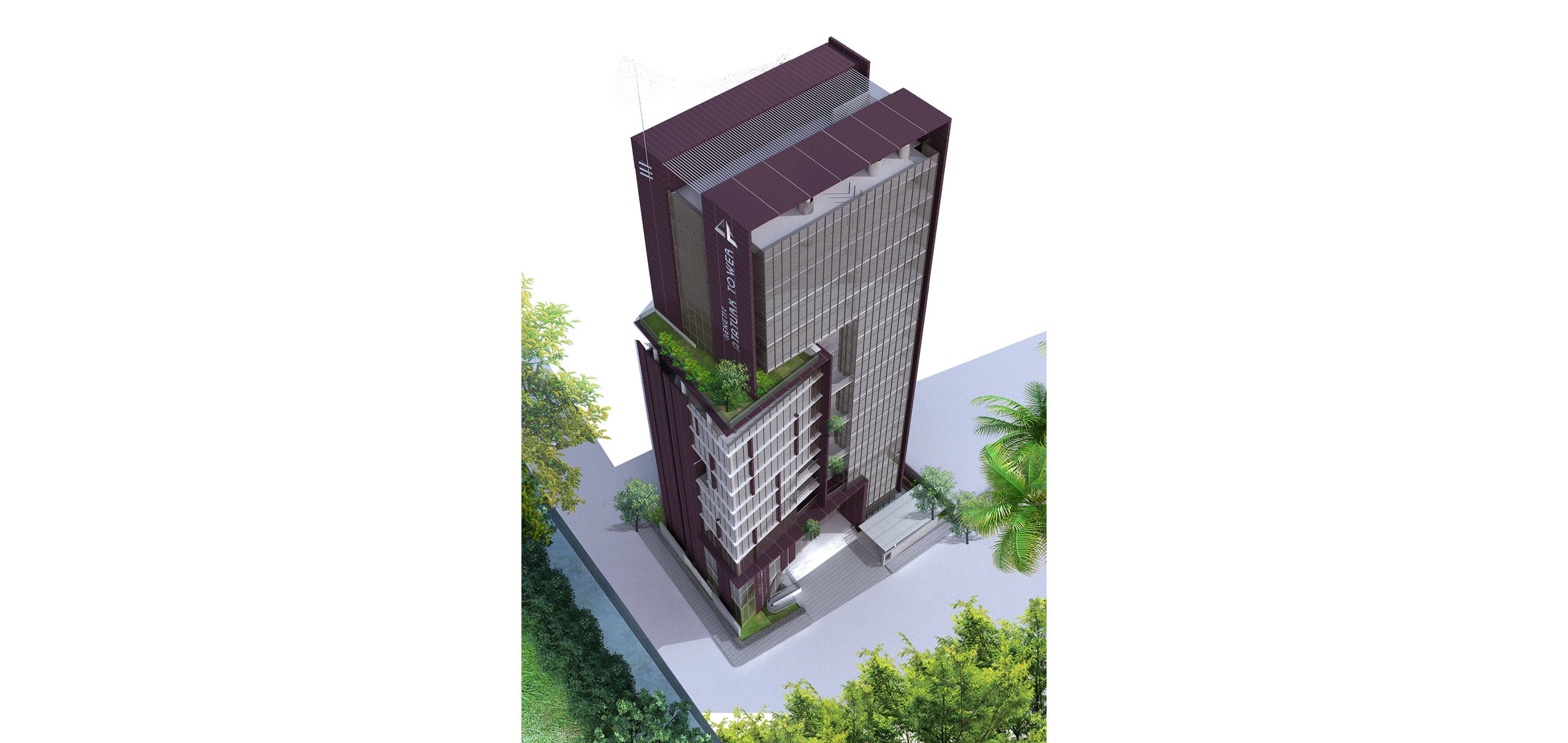
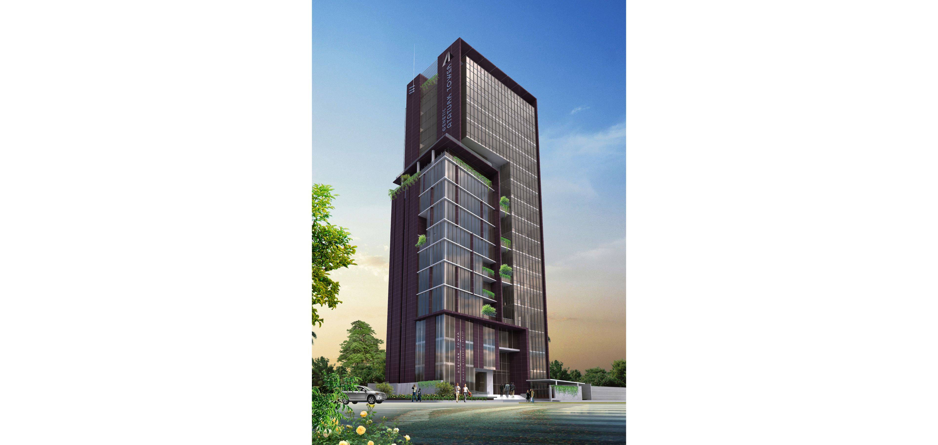
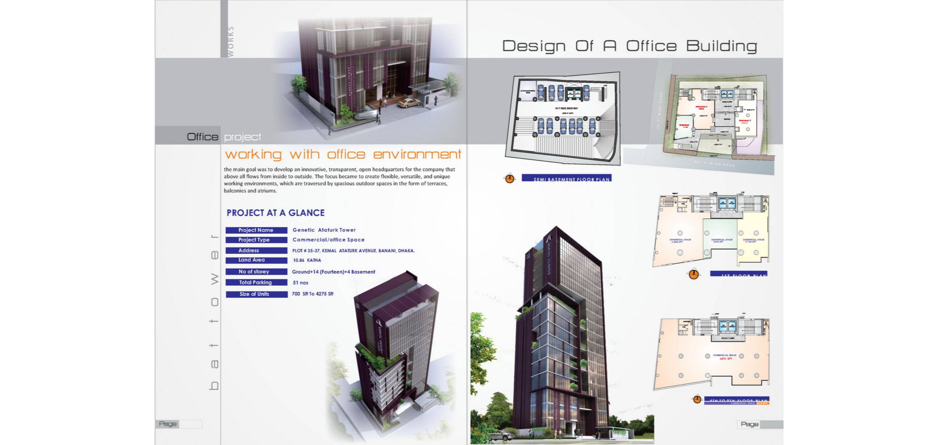
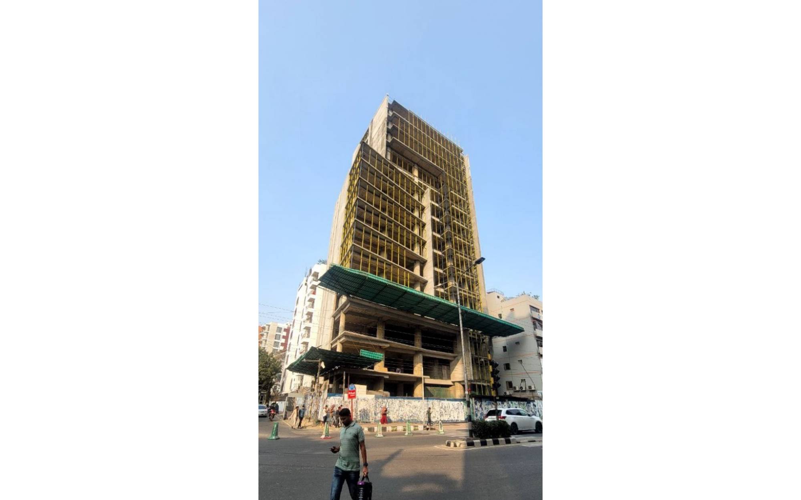
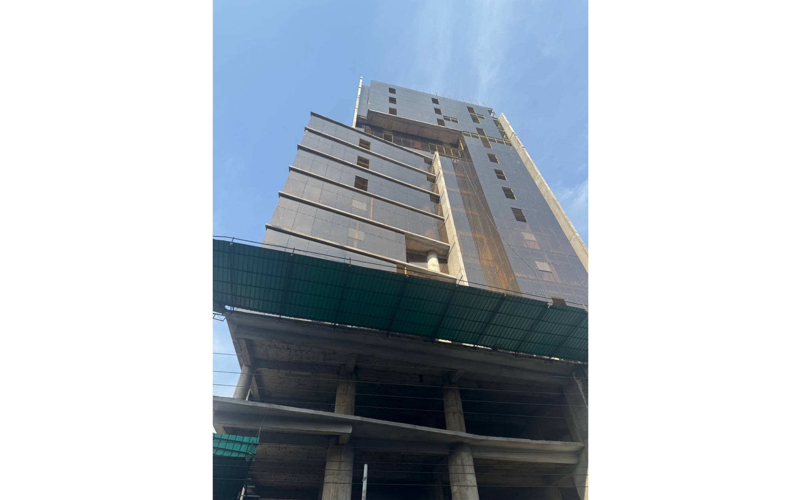
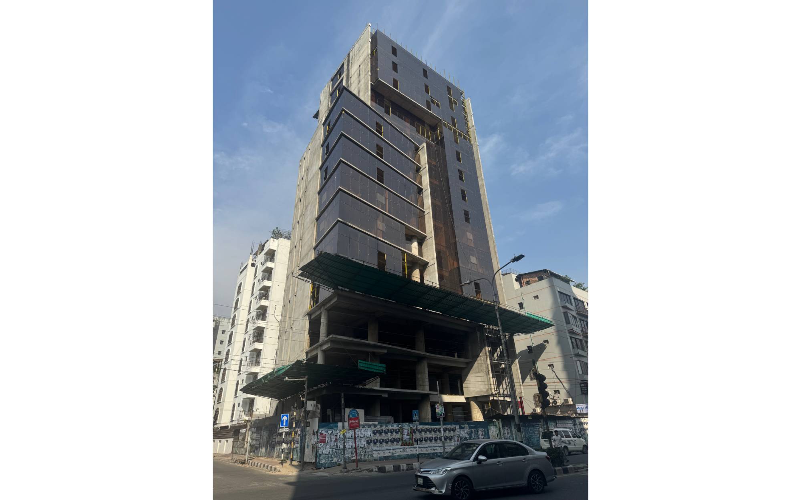
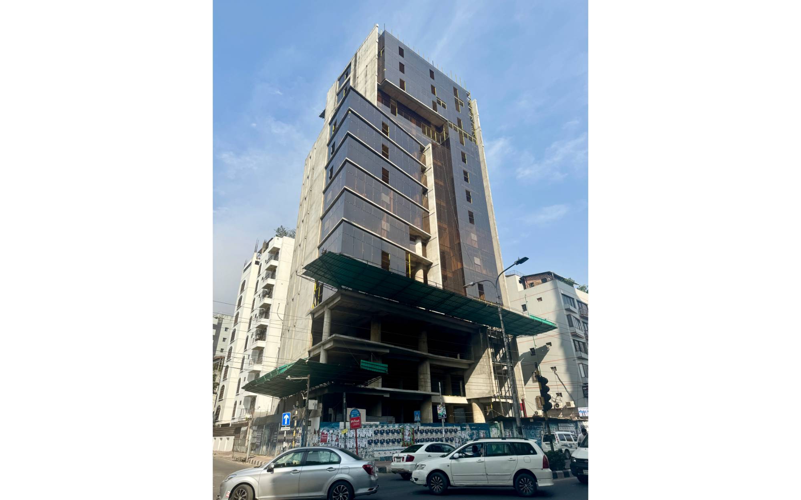
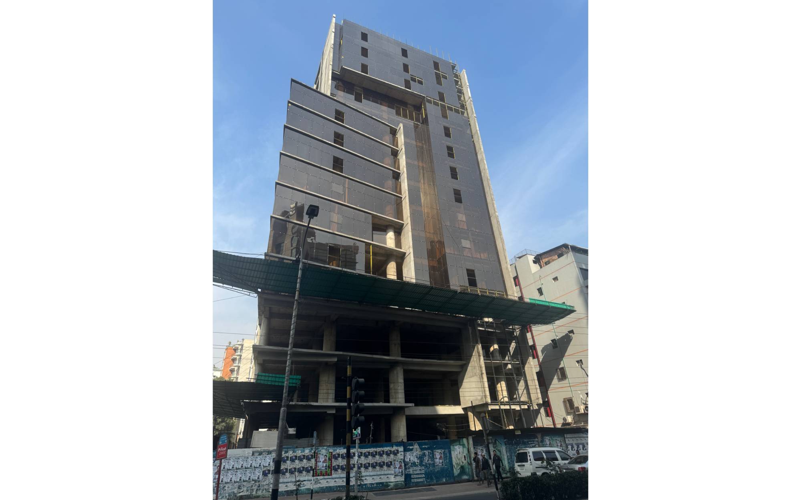
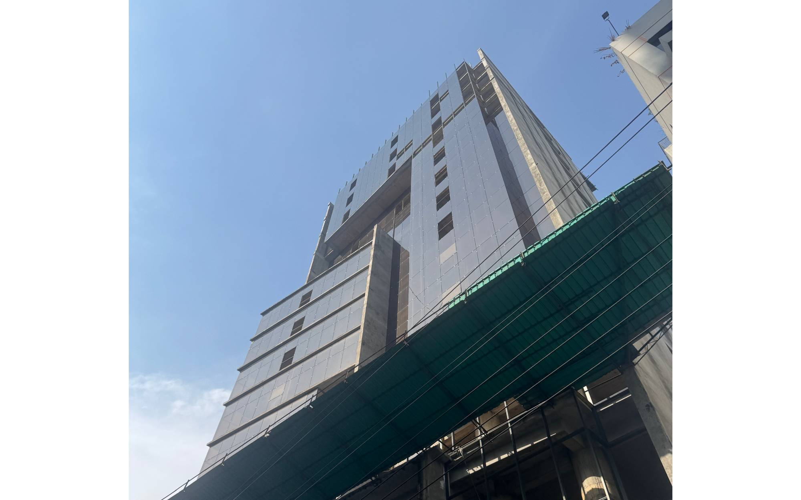
Project Summary
Project Name: Genetic Ataturk Tower
Location: Gulshan-2, Dhaka
Building Type: Commercial and Office Space
Land Area: 15 katha
Total Built-Up Area: 1800 to 3600 sq. ft. per floor, spread across 14 floors and 4 basements
The Genetic Ataturk Tower in Banani, Dhaka, is envisioned as an architectural tribute to both modern innovation and the historical significance of the Ataturk legacy. The design embodies a fusion of elegance, sustainability, and cultural identity, all while standing as a symbol of progress in the heart of one of Dhaka’s most prestigious areas.
The Genetic Ataturk Tower aims to create a dialogue between urbanism and nature. Vertical gardens, green terraces, and living walls are incorporated into the façade, offering a refreshing contrast to the surrounding urban landscape. These features not only enhance the tower’s aesthetic appeal but also contribute to sustainability by improving air quality and reducing heat.
Functionality Meets Aesthetics:
The design of the tower strikes a perfect balance between aesthetic appeal and practical functionality, ensuring that the building is both visually stunning and optimized for business operations.Modern architectural features such as reflective surfaces and sharp angles contribute to a cutting-edge, high-tech look that appeals to contemporary businesses.
Prime Location and Economic Hub:
The tower's strategic location in the upscale neighborhood of Gulshan-2 places it in a key economic zone, making it an attractive location for multinational corporations, banks, and financial institutions.
Businesses in the tower benefit from being situated in the heart of a thriving economic area, with access to other major businesses and institutions.
State-of-the-Art Facilities:
The tower is equipped with modern amenities to enhance the business environment, including:
High-speed elevators for smooth and efficient movement between floors.
Backup power supply to ensure uninterrupted operations even during power outages.
24-hour security for a safe and secure working environment.
Natural Light and Open Spaces:
The extensive use of glass in the design allows for ample natural light to flood the building, creating bright, airy workspace that enhance productivity and offer a pleasant atmosphere.
Innovative Space Utilization:
The tower provides flexible office spaces ranging from 1800 to 3600 sq. ft. per unit, offering businesses the versatility to tailor their workspace to their specific needs.
Sustainability and Green Design:
The reflective glass facade not only gives the tower a modern look but also improves energy efficiency by reducing the need for artificial lighting and temperature regulation, supporting sustainable practices within the building.
Community and Collaboration
The tower is designed to foster collaboration and networking, offering shared spaces where businesses can interact and build relationships within the local and international business communities.
With its combination of cutting-edge design, prime location, and top-tier amenities, the Genetic Ataturk Tower stands as a premier commercial hub in Dhaka, ideal for businesses seeking both prestige and practicality.