MAHUBUBA WASIM
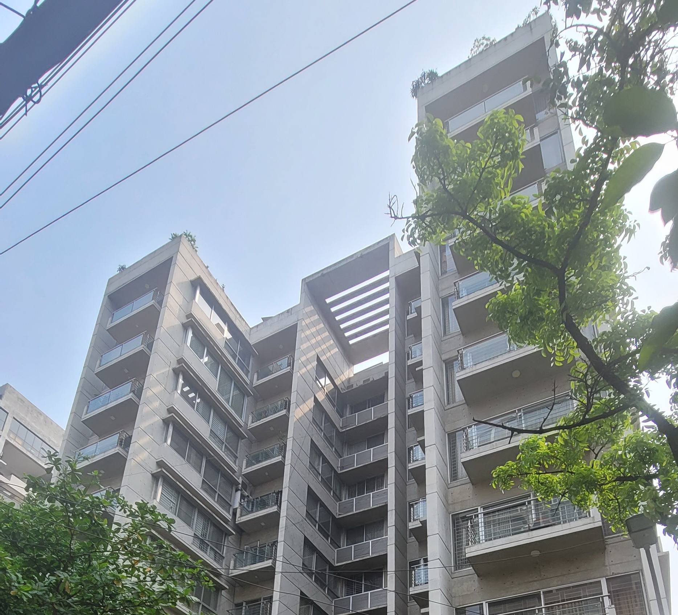
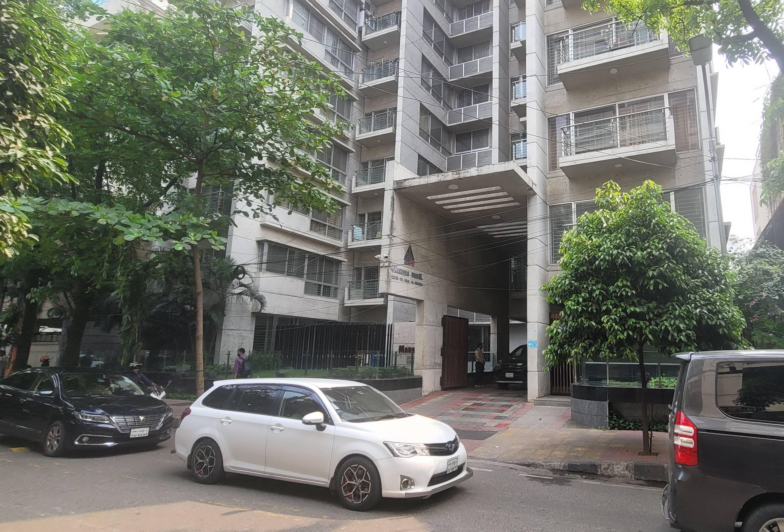
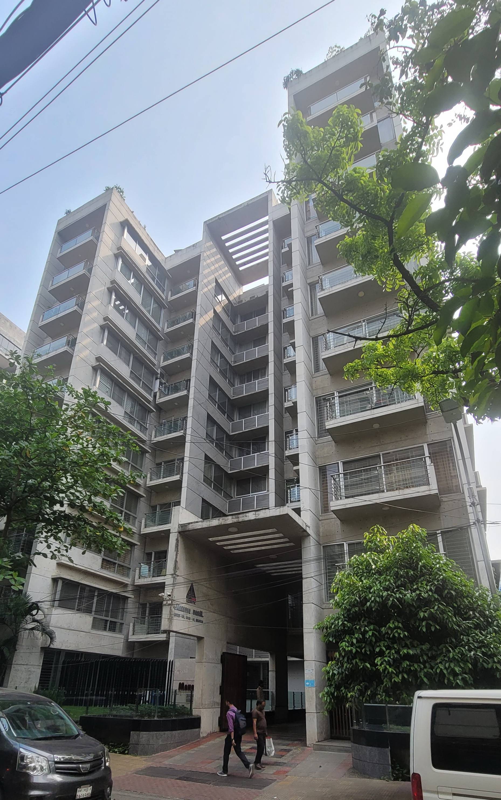
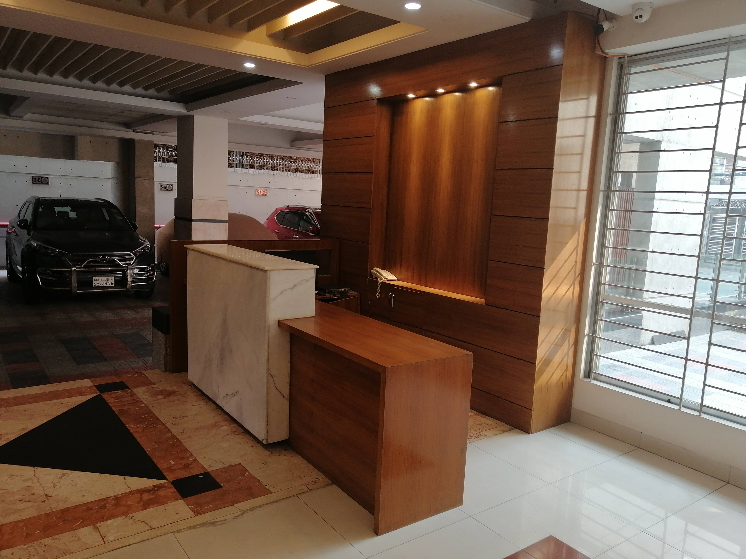
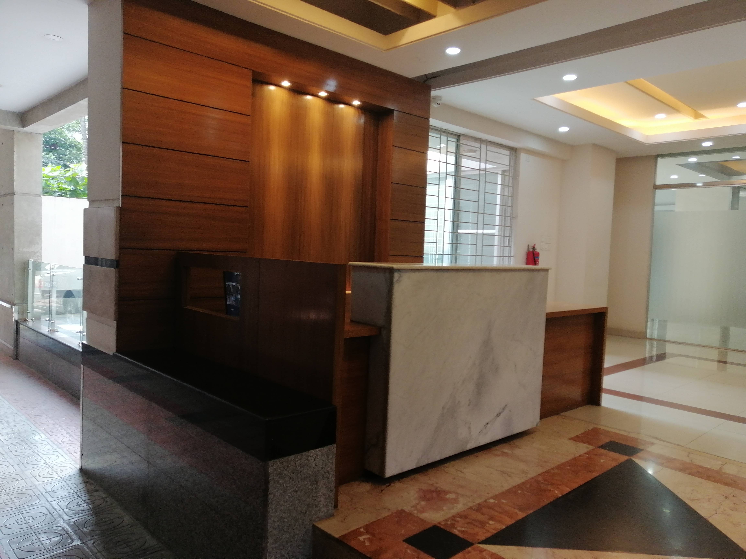
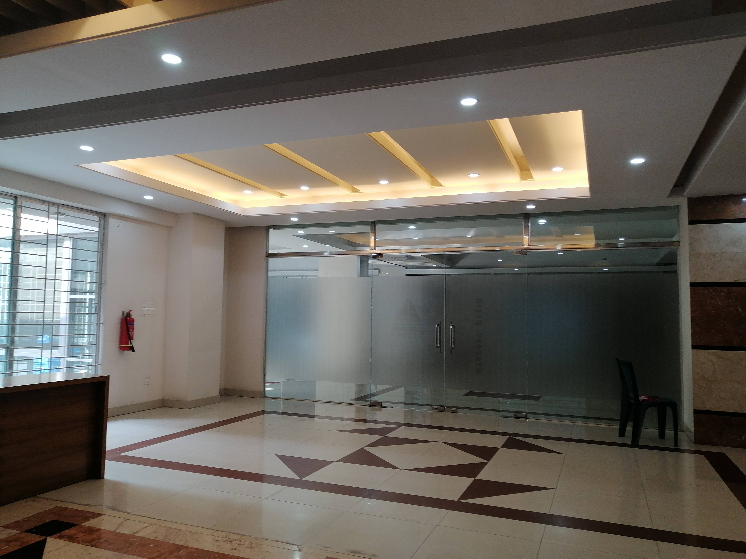
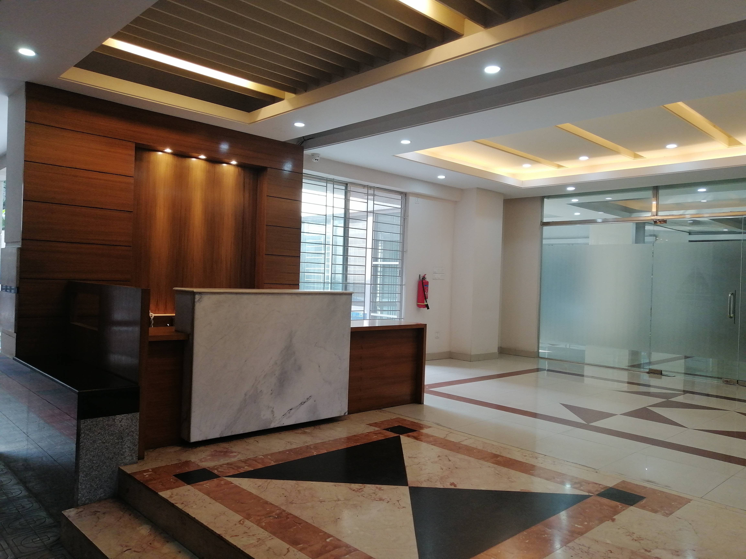
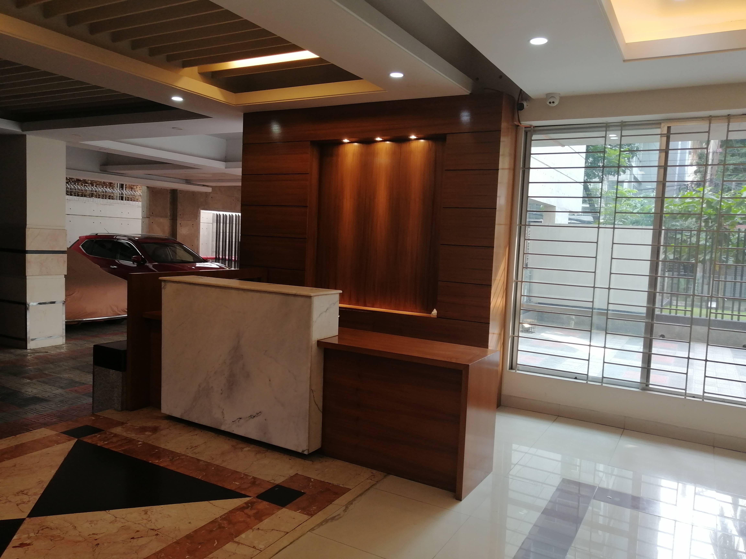
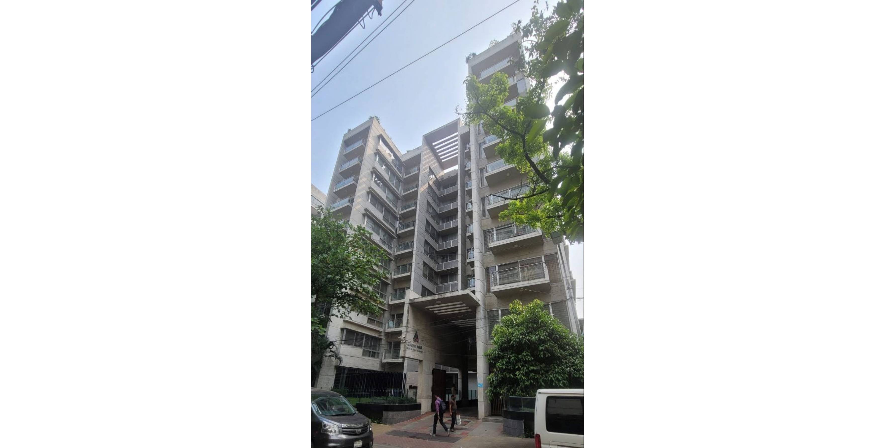
Project Summary
Architectural Design Concept of the Residential Apartment Building
The building represents a well-articulated example of contemporary urban residential architecture. Rising prominently within its environment, this mid-rise apartment structure embodies a thoughtful balance between functionality, structural expression, and contextual responsiveness. Several architectural strategies converge in the design to create a living space that is not only efficient and practical but also aesthetically and environmentally conscious.
1. Vertical Massing and Symmetry
The building’s design is characterized by a twin-tower massing, with two symmetrical blocks flanking a central vertical void. This configuration is not only structurally expressive but also serves functional purposes such as maximizing daylight penetration and promoting cross-ventilation. The vertical articulation of the façade through repetitive balcony modules and window arrangements further reinforces the building’s geometric clarity and sense of order.
2. Elevated Ground Floor and Urban Interface
A distinctive feature of this apartment is the stilted or elevated ground floor, creating an open portico space at the base of the structure. This architectural move performs several critical roles: it allows for vehicular and pedestrian flow beneath the building, promotes natural air circulation, and provides protection from flooding—a practical adaptation in regions prone to heavy rain. The open ground level also enhances the building’s connection to the street, contributing positively to the urban streetscape by fostering visual permeability and pedestrian access.
3. Materiality and Structural Expression
The dominant use of exposed concrete and neutral-toned materials reflects a commitment to material honesty and durability. This aligns with modernist design principles where the structure is not hidden but rather celebrated. The visible grid of beams and columns lends the façade a rhythmic, ordered aesthetic that balances robustness with elegance. The use of steel for railings and horizontal shading elements adds to the contemporary feel and reinforces the visual articulation of the building.
4. Light, Air, and Environmental Considerations
One of the most notable aspects of the design is its responsiveness to natural light and ventilation. The central void between the twin towers functions as a light well, illuminating internal corridors and reducing dependence on artificial lighting. The use of large balconies and open railings allows for cross-ventilation, creating comfortable indoor environments in tropical or subtropical climates. The deep overhangs and shading devices mitigate solar heat gain while offering private outdoor spaces for residents.
5. Landscaping and Softscape Integration
Despite its strong geometric and concrete expression, the building is softened by the presence of vegetation—trees are integrated at both the ground level and upper balconies. This landscaping not only improves the microclimate by offering shade and reducing the heat island effect but also provides a sense of tranquility and natural contrast to the urban concrete palette.
6. Functional Layout and Modularity
The repetition of façade elements indicates a modular approach to apartment design, where each unit likely shares a similar floor plan and structural grid. This enhances construction efficiency and allows for easier maintenance. The vertical stacking of similar units reflects the practical consideration of cost-effective housing within urban density constraints.
Conclusion
In summary, the architectural design of this residential apartment building exemplifies a modern, efficient, and contextually responsive approach to high-density urban living. Through a combination of symmetrical massing, material authenticity, environmental awareness, and integration with the public realm, the building not only meets the functional demands of its residents but also contributes positively to the urban fabric. It stands as a model for sustainable and livable apartment design in a rapidly urbanizing world.